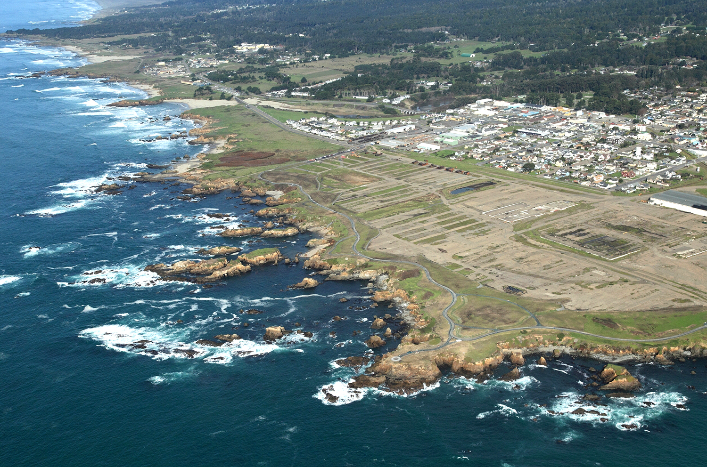
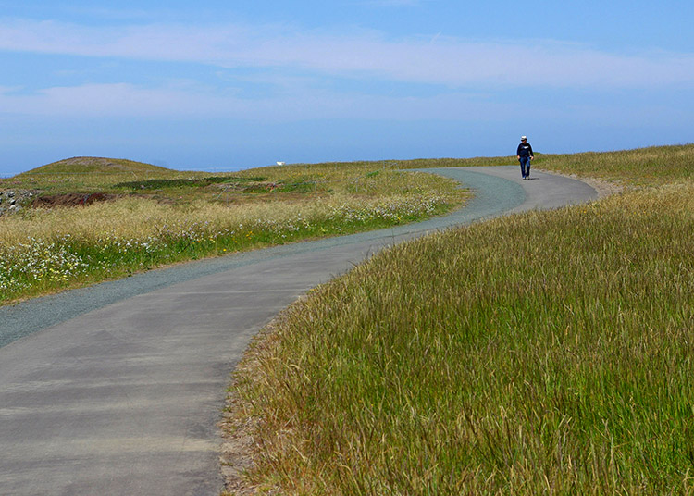
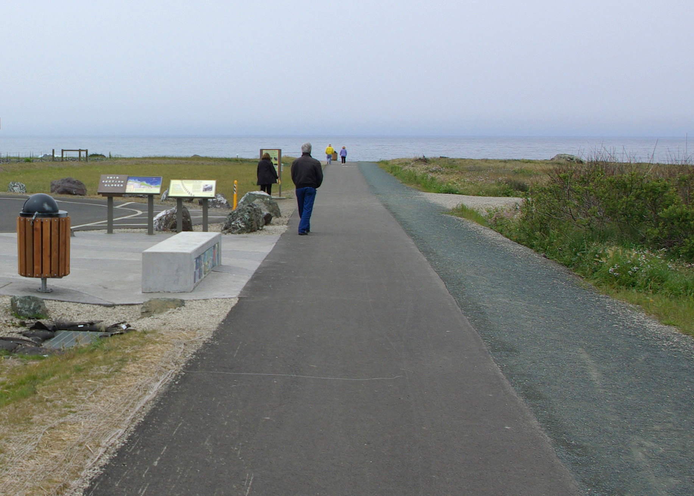
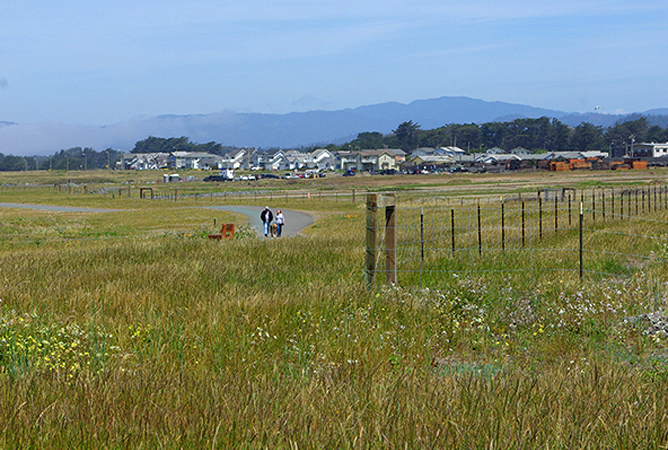
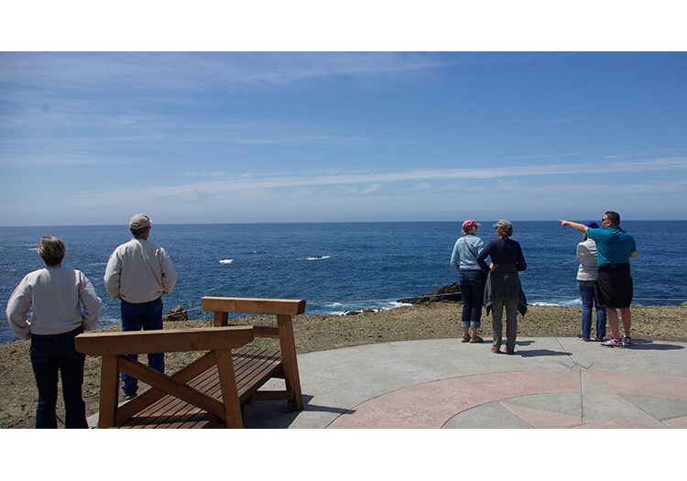
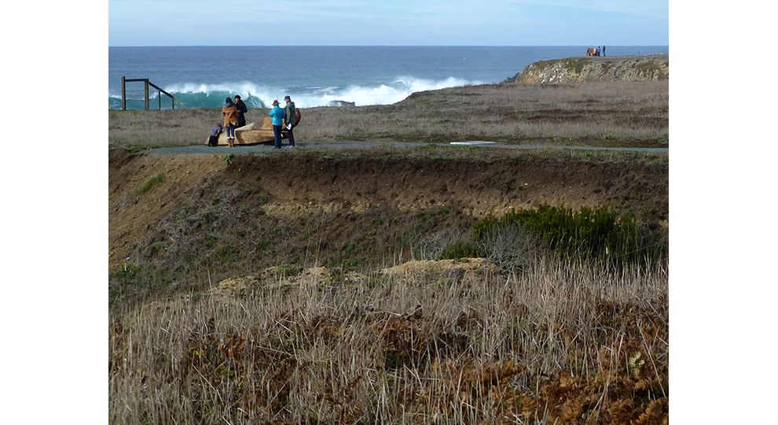
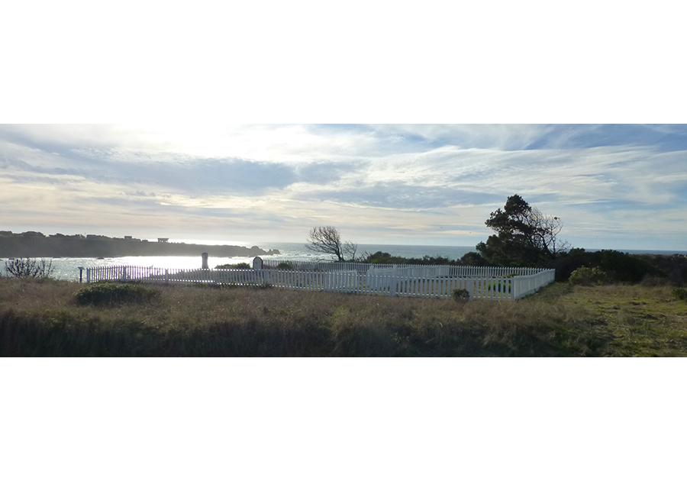
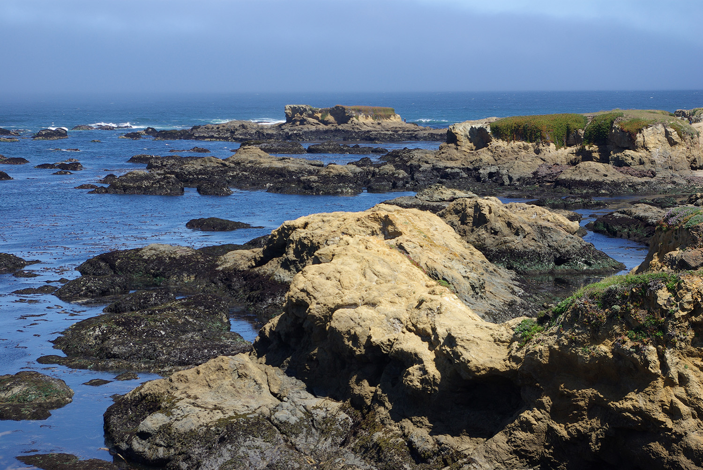
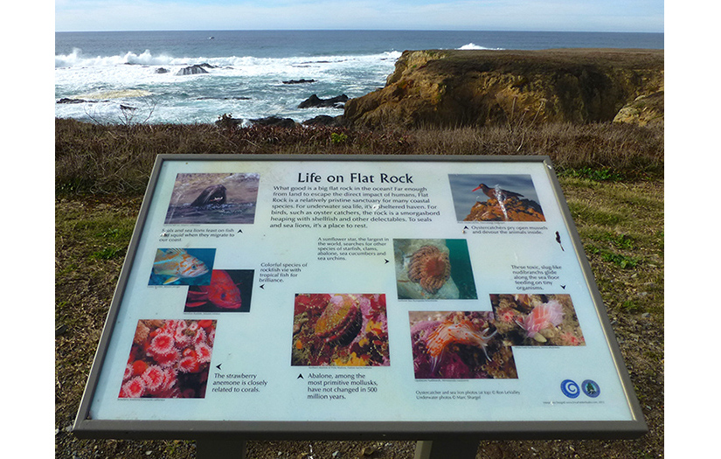
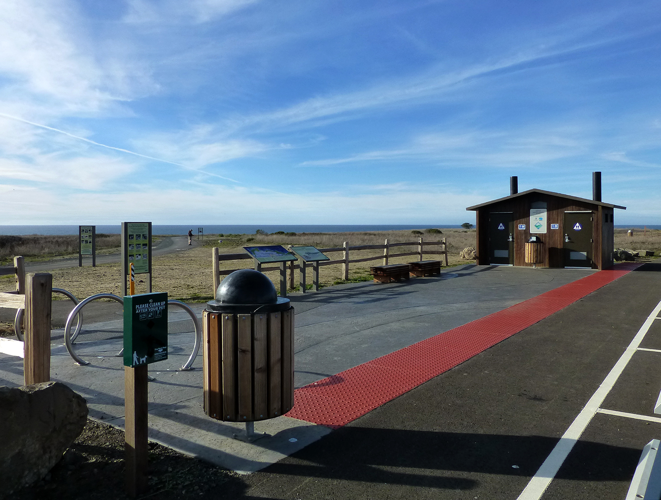
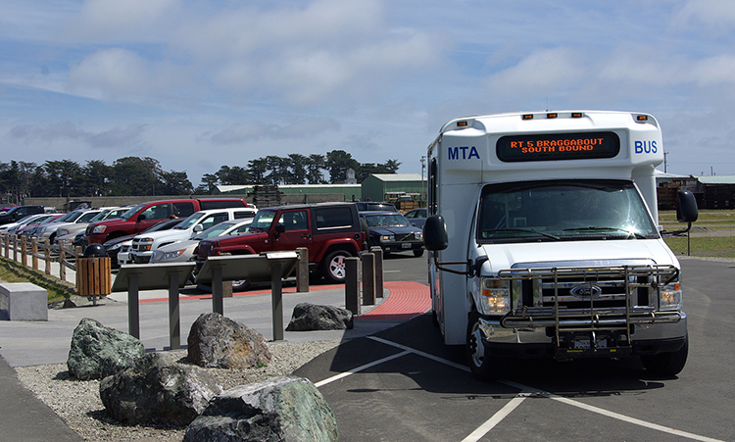
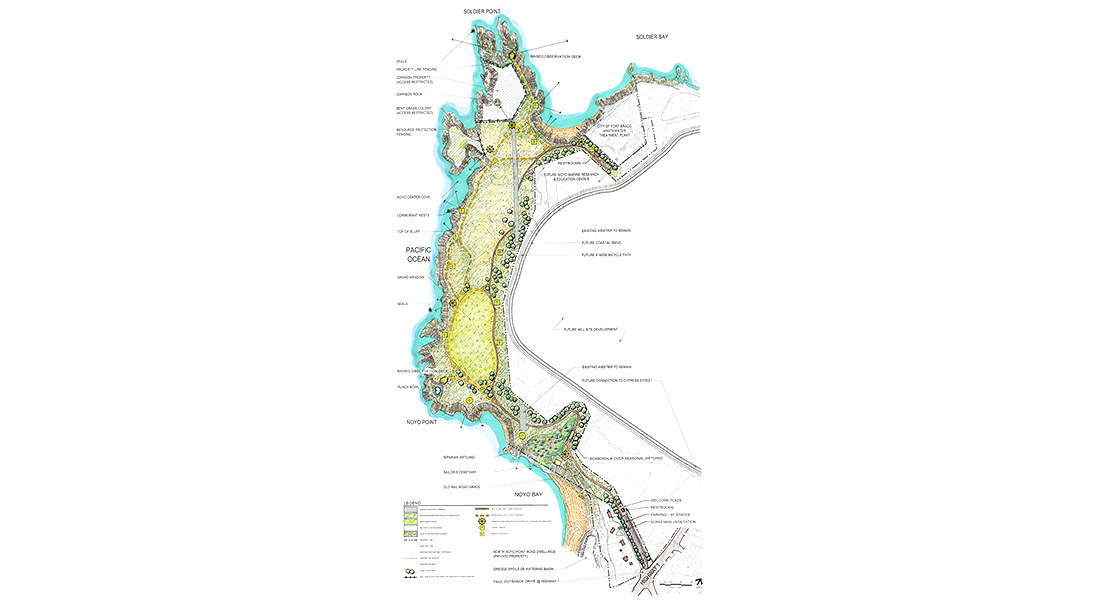
FORT BRAGG COASTAL TRAIL
FORT BRAGG, CA
Client: City of Fort Bragg
Award: 2015 Award of Excellence for Park Planning, from the California Park and Recreation Society (CPRS)
Fort Bragg, a Mendocino County coastal community of 7,000, has historically been separated from its coastline by the Georgia Pacific mill site. With the closure of the mill and the development of new plans for the site, the City recognized the unique opportunity to open this section of the California coast to the public. Working with the State Coastal Conservancy, the City acquired 92 acres of coastal shoreline and bluff property extending along the entire city limits, creating an uninterrupted coastal corridor linked with the California Coastal Trail north and south of the city. A multi-year community-based planning process culminated in a three-day design charrette, in which community members and technical experts worked together to create a project vision establishing the goal of “reconnecting to our coast.”
Harris Design was selected to lead the conceptual design and construction documentation for the desired project, the 4.5-mile Fort Bragg Coastal Trail, Noyo Headlands Park. In addition to providing public access, the project restores degraded habitat and addresses technically challenging drainage issues at the site. Over the years, uncontrolled drainage sheeting across the large areas of pavement on the mill site has contributed to severe erosion along the bluffs. To halt this process, the project will capture the drainage from paved areas and convey it in swales to engineered outfall locations at the ocean. In much of the site, these swales are designed to be above existing grade, to avoid disturbing extensive archaeological deposits.
Public access improvements include hard- and soft-surface trails, cable stairs for beach access, benches, tables, parking, restrooms, and signage. Overlooks provide visual access to unique site features, while habitat protection fencing keeps native plant communities and nesting areas from being damaged. A network of interpretive exhibits provides insight into the rich cultural and natural history of the site. Trail design is coordinated with proposed trails at the adjacent Glass Beach unit of MacKerricher State Beach, ensuring smooth connections between the two systems.
“The compliments on the trail continue to pour in. I seriously get a card or phone call at least once a day from someone who loves the project and thinks that it will put Fort Bragg on the map. This is the best feel good project since I’ve been at the City.
So thanks guys… once again… for a great job.”
“Your trail here in Fort Bragg continues to be one of the most popular features of our town and coast. My husband and I walk sections of it often. I see people walking with clothing from many parts of the world speaking in many languages. We all are so proud of it and grateful to your efforts to create it.”
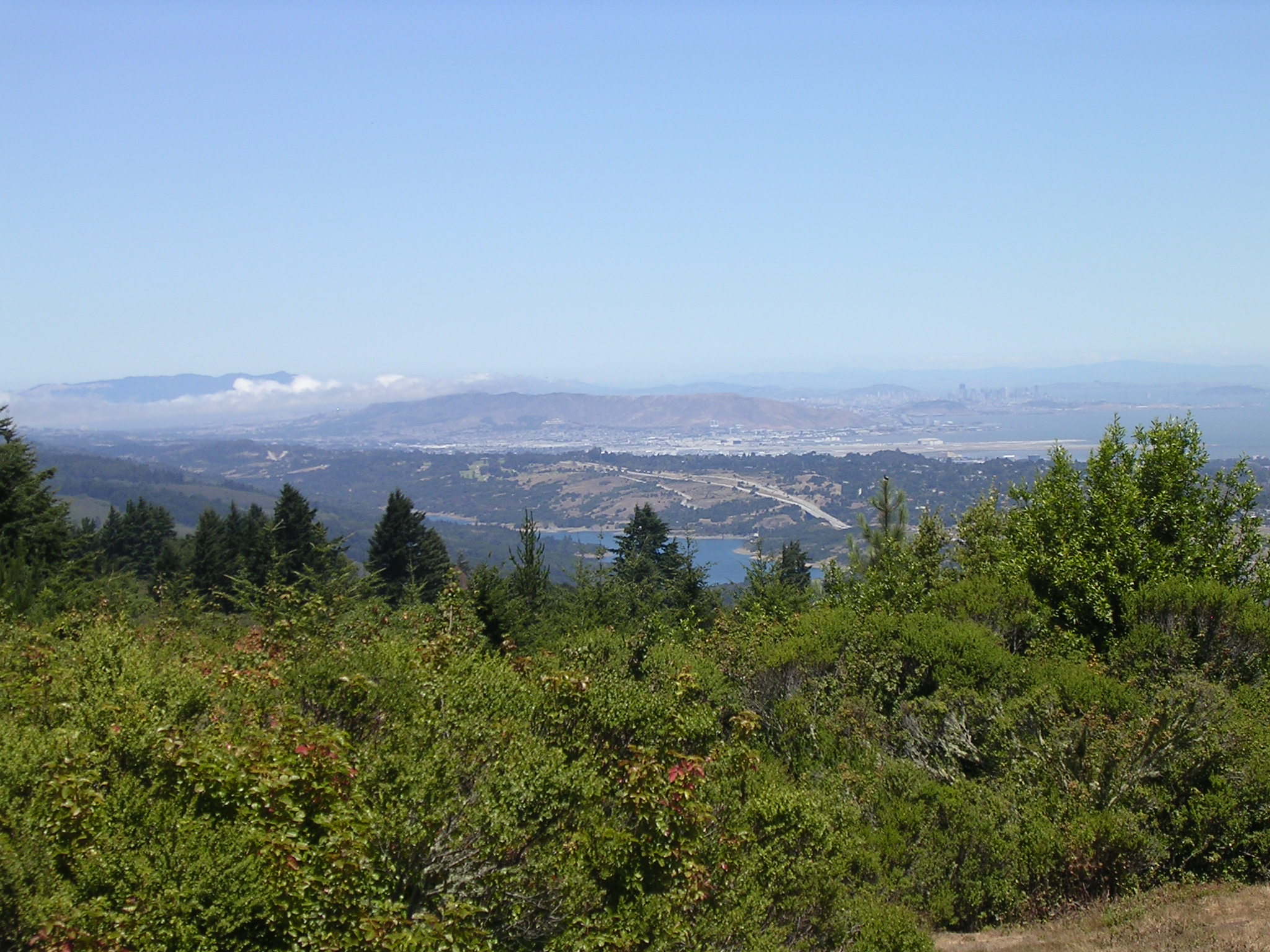
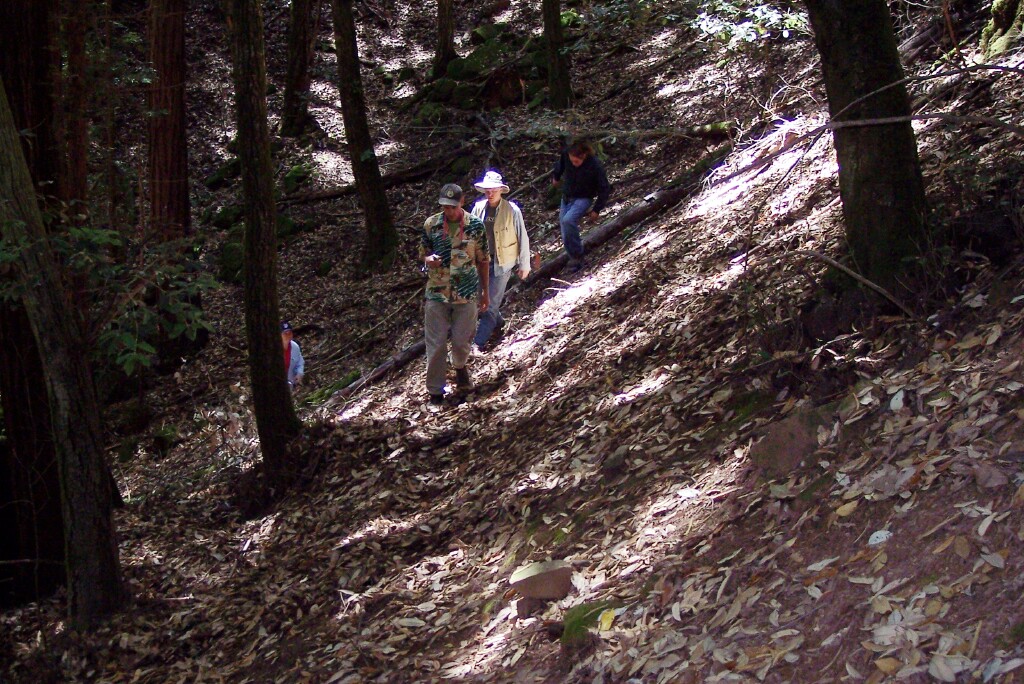
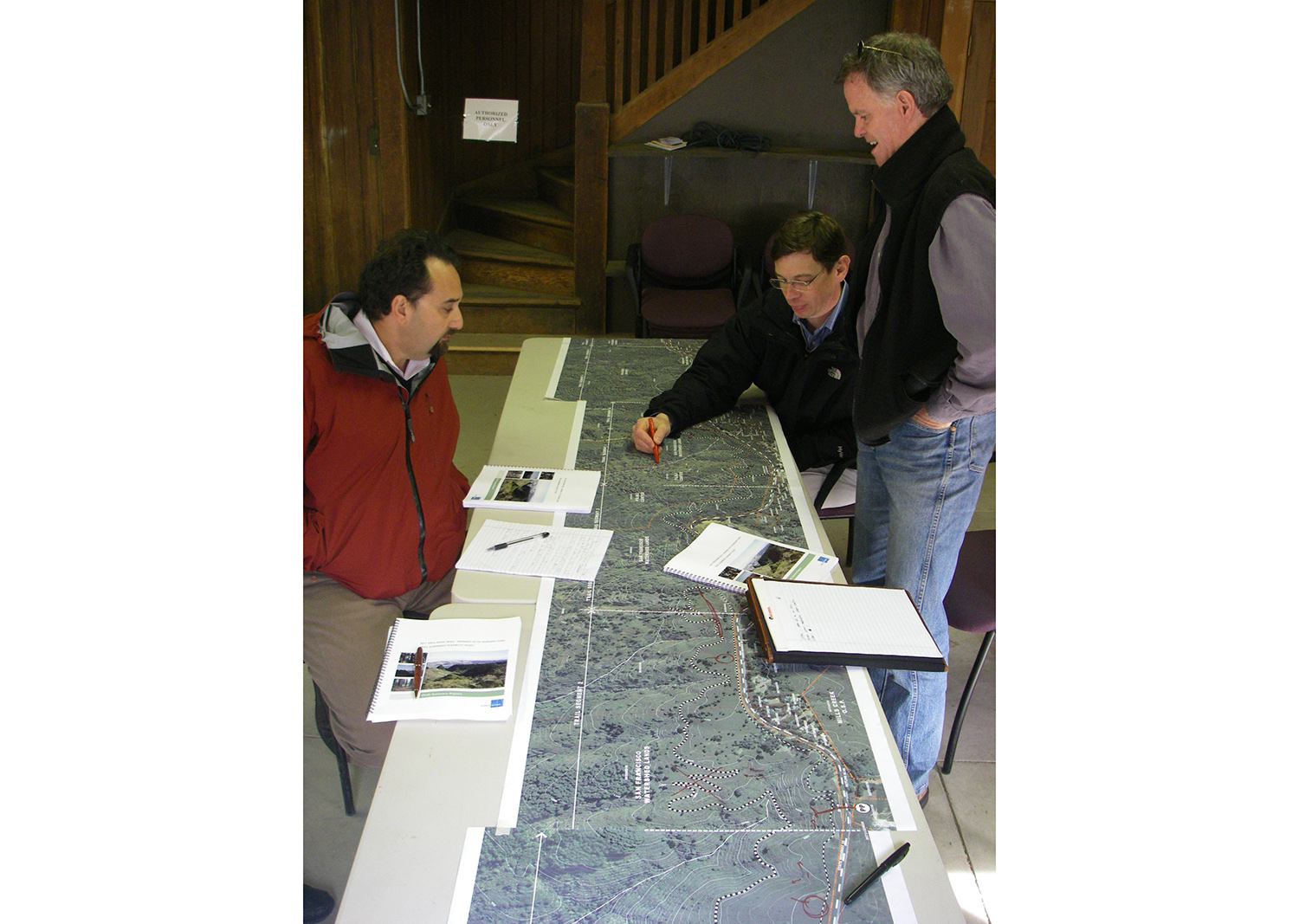
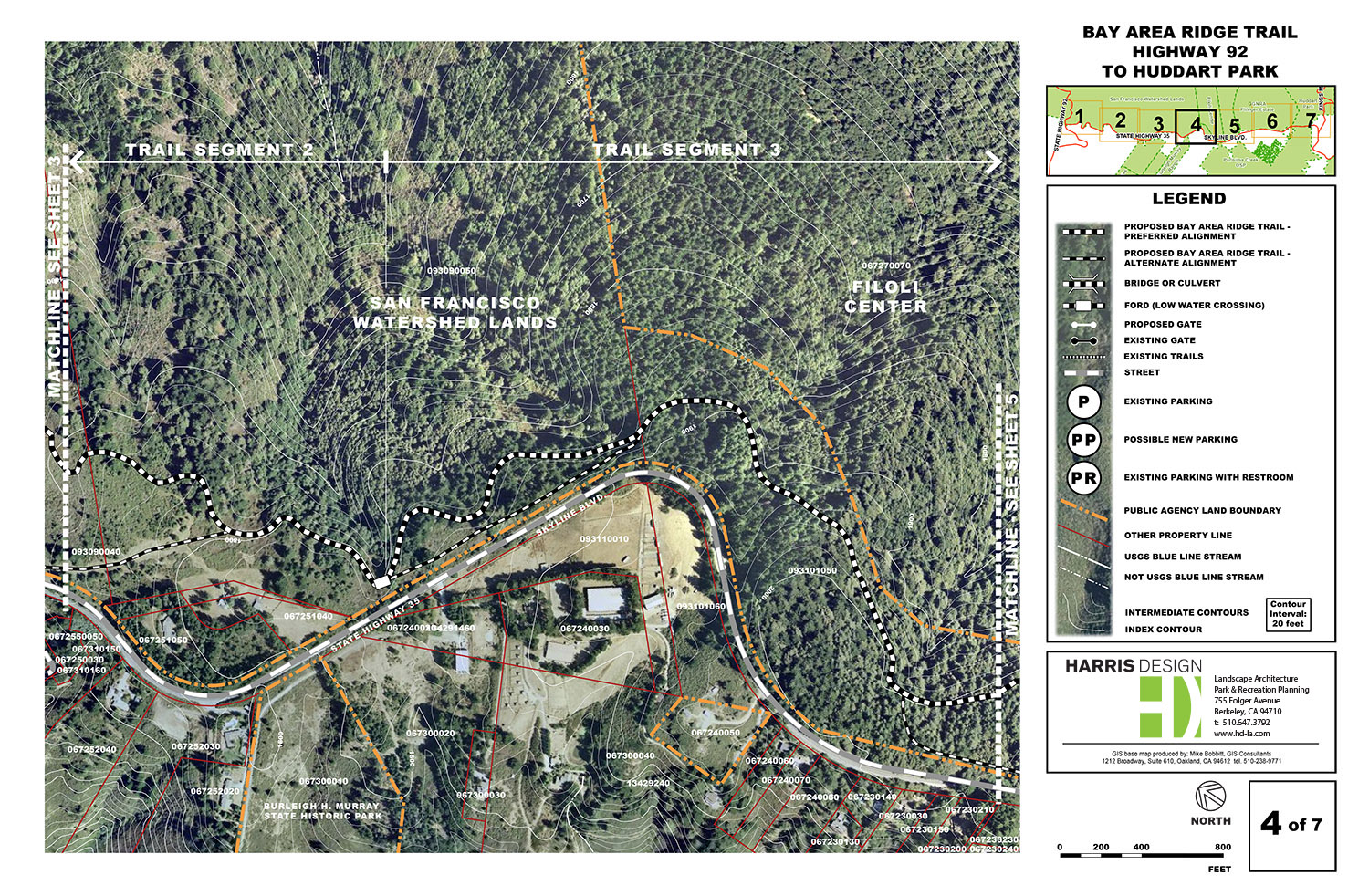
BAY AREA RIDGE TRAIL STUDY
SAN MATEO COUNTY, CA
Client: County of San Mateo Parks Deparment
Harris Design partnered with San Mateo County to determine the feasibility of constructing a new section of trail to close a gap in the existing Bay Area Ridge Trail, between Highway 92 and Huddart County Park. After working to develop consensus among four governmental agency land owners, Harris Design developed two alternative trail alignments. The preferred trail alignment allows for an increased wilderness experience and stunning views of the Crystal Spring watershed while the alternative alignment creates less environmental disturbance and is the lower cost option. Both proposed alternatives adopt local trail design guidelines, involving a minimum 6-foot width,natural soil surfacing, grading and drainage best practice measures, restrooms and emergency vehicle access. This trail feasibility study has allowed the SFPUC to move forward with design and construction of the trail portion on City and County of San Francisco lands.
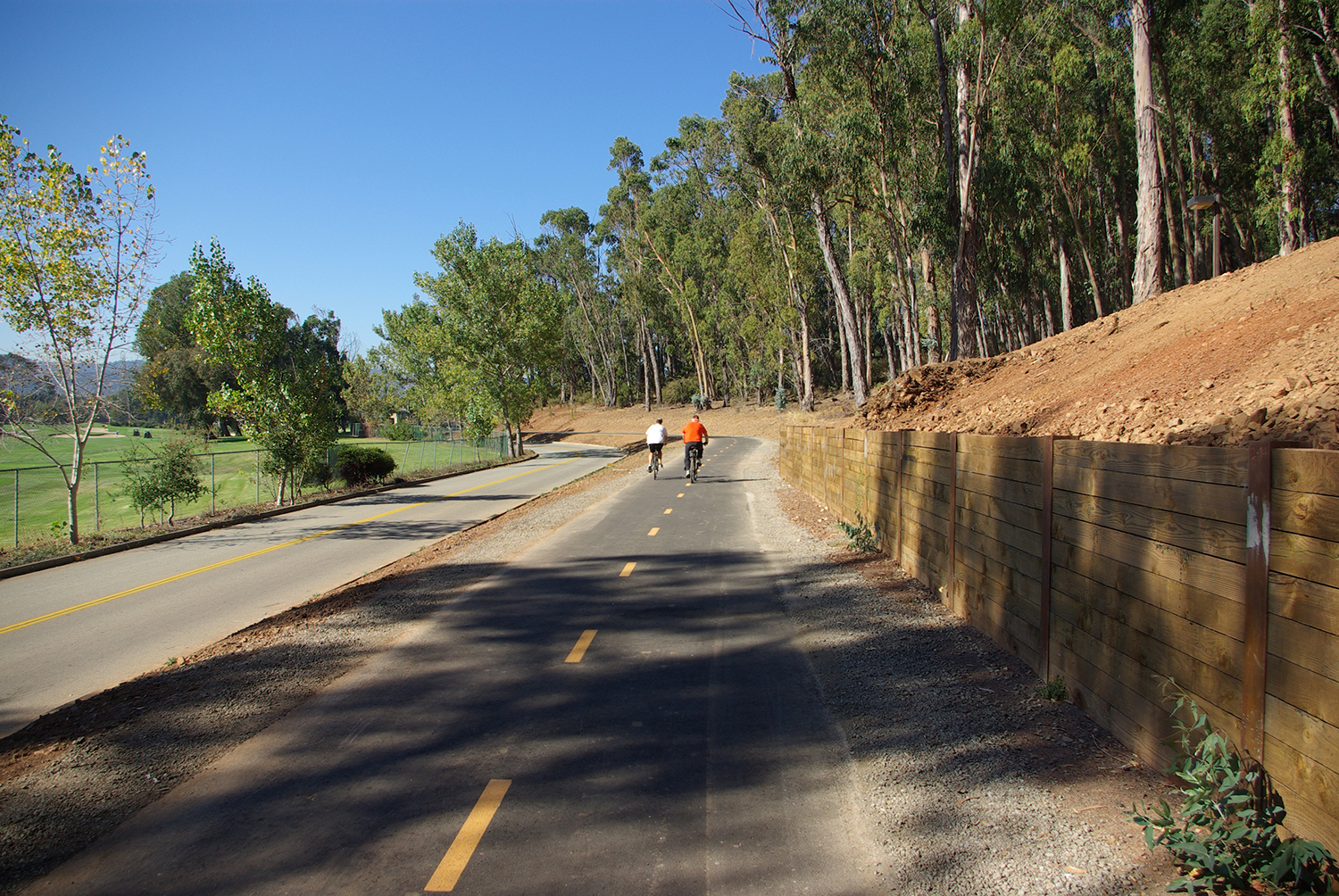
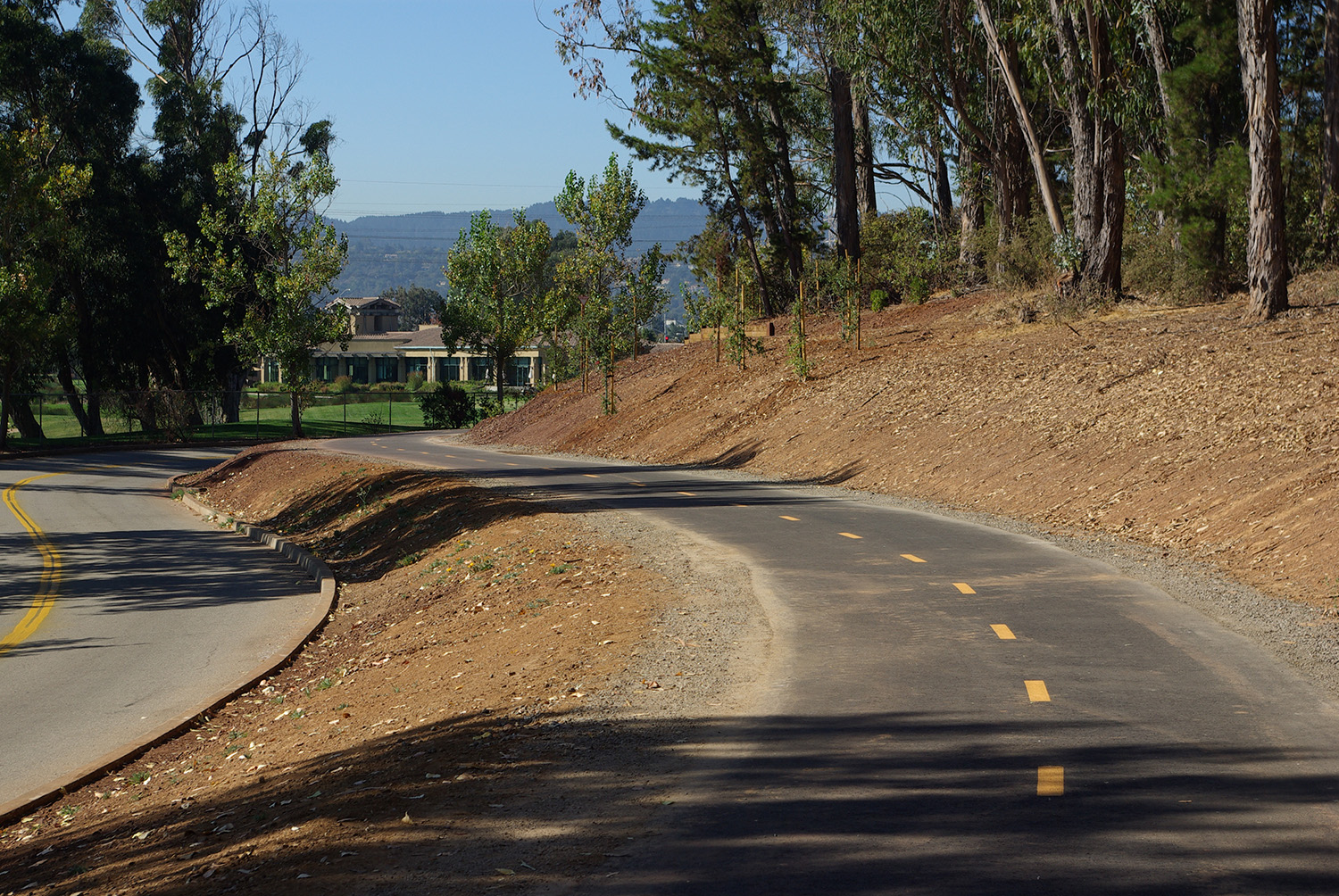
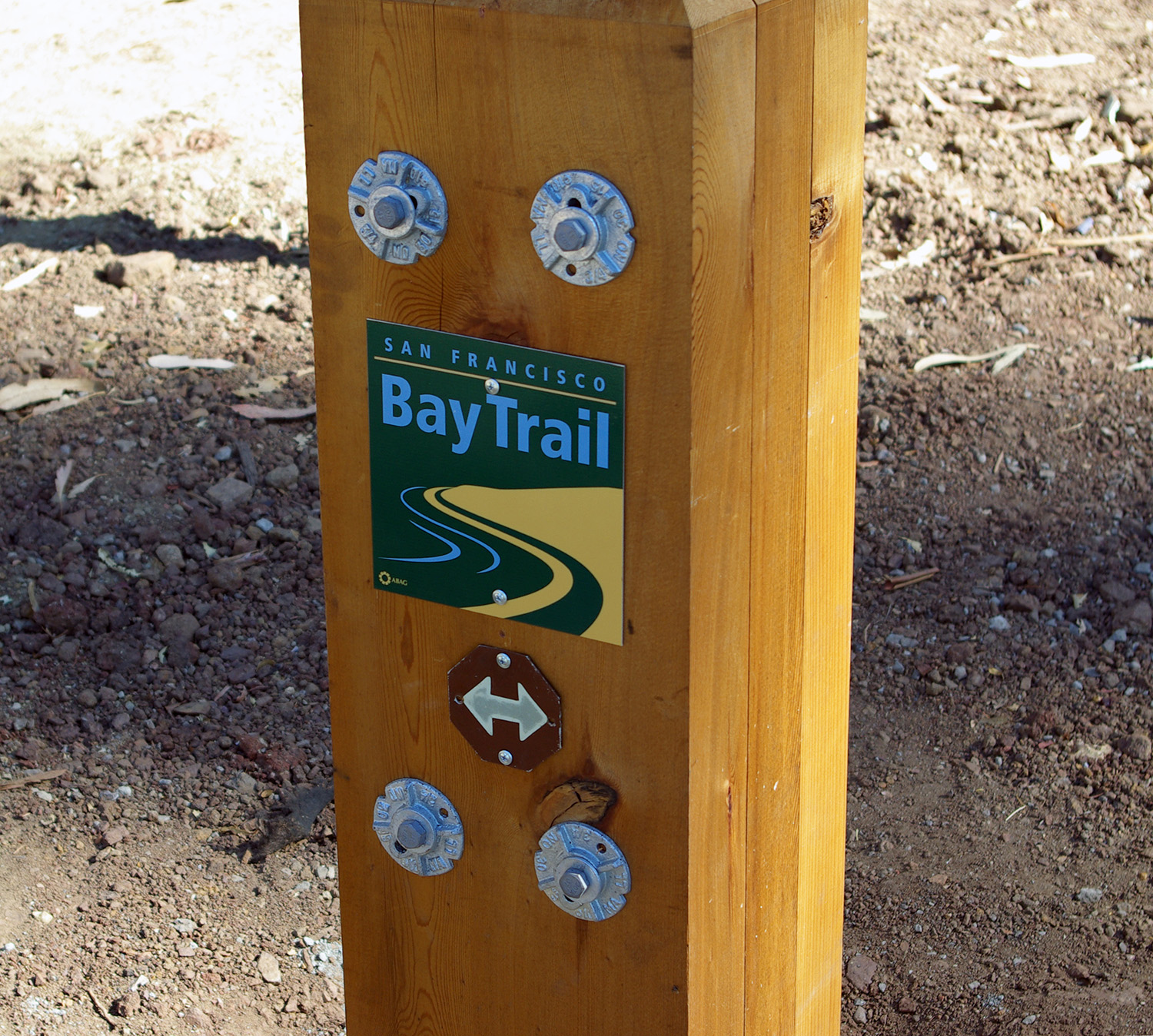
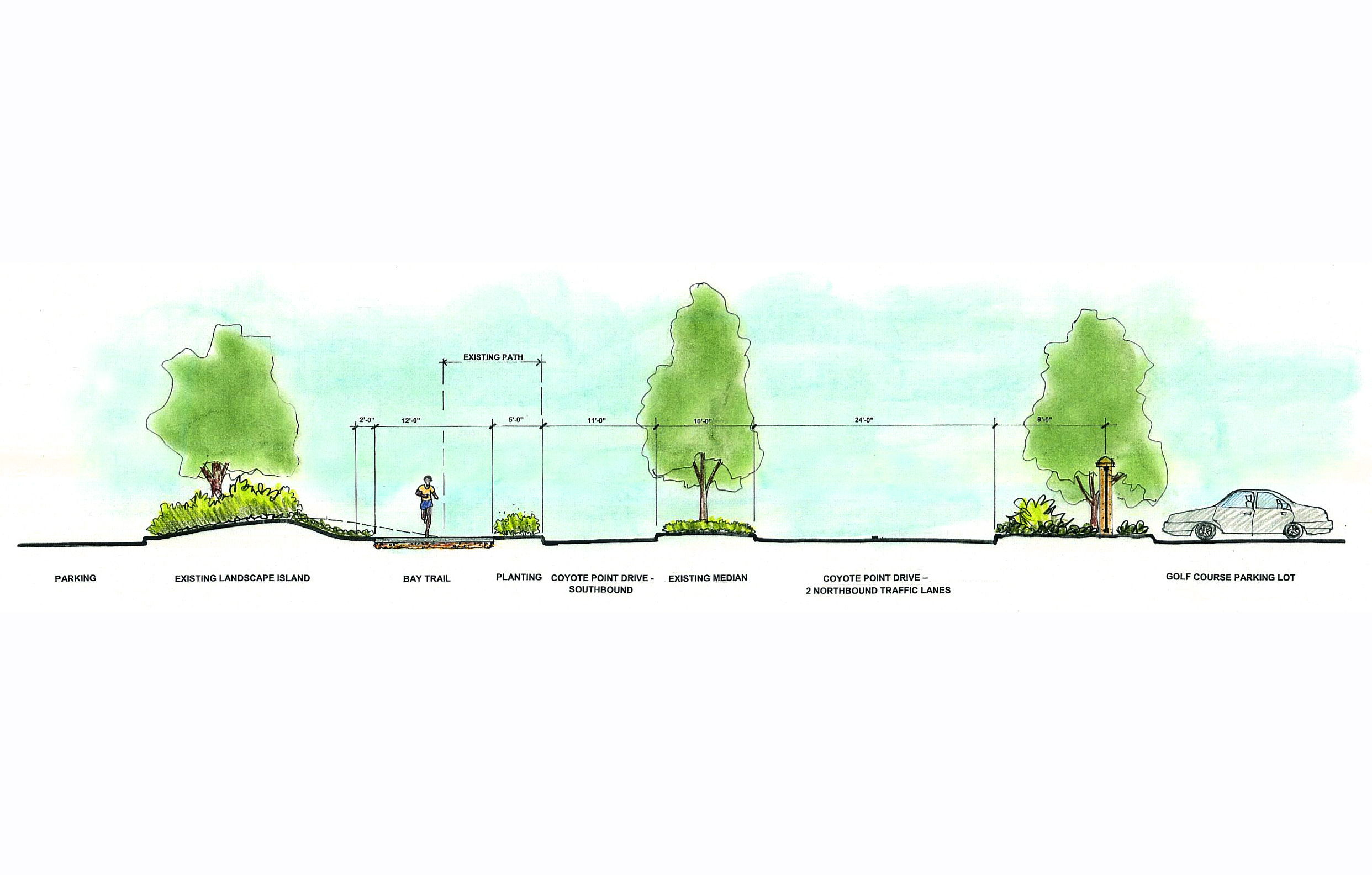
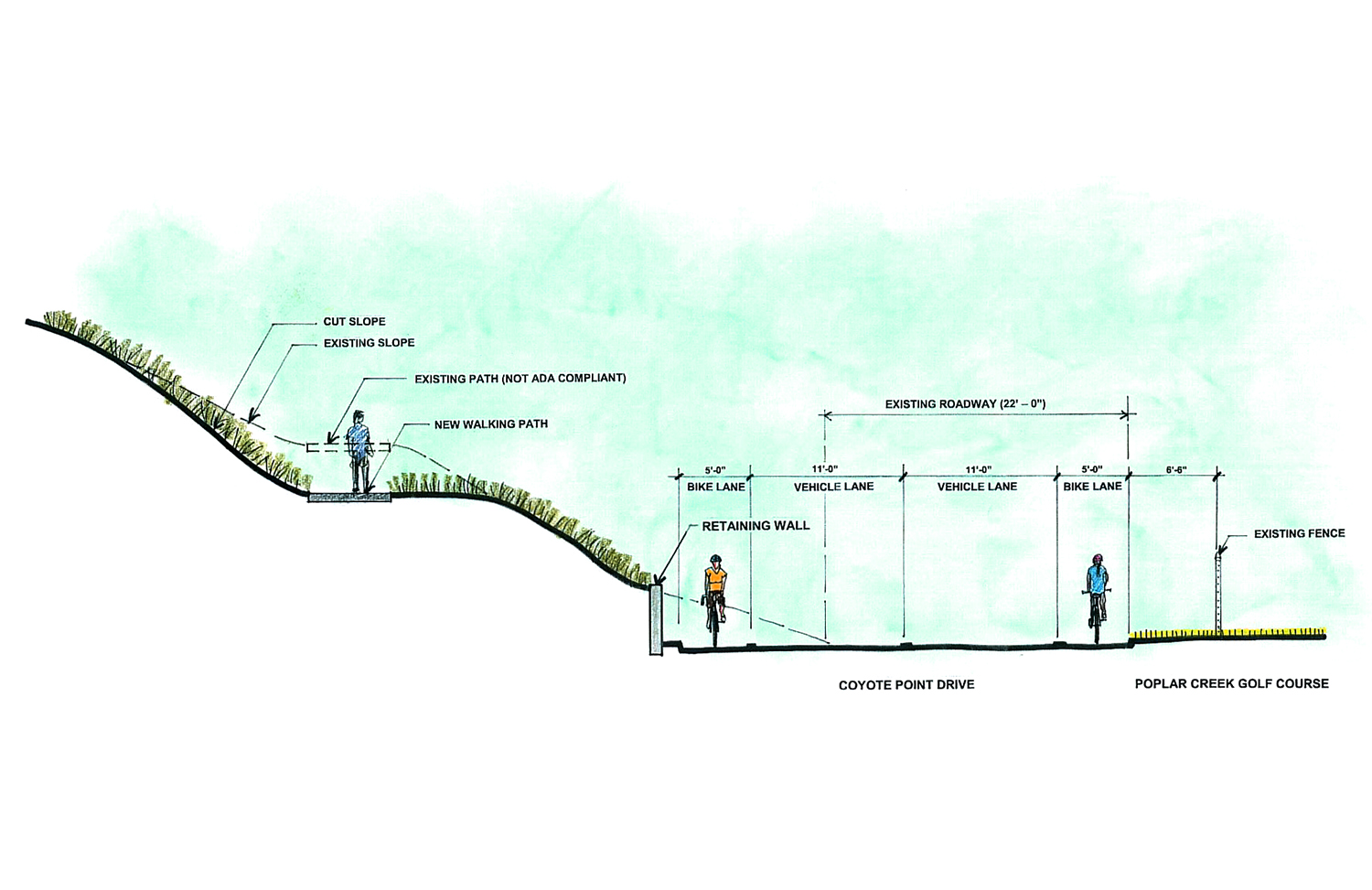
COYOTE POINT BAY TRAIL
SAN MATEO COUNTY, CA
Client: County of San Mateo
The San Francisco Bay Trail routing through Coyote Point Regional Park was incomplete, confusing, and did not meet current Bay Trail
standards. Harris Design was brought in by the
San Mateo County Parks Department to identify and evaluate alternative routes that would connect with the new Bay Trail segment in the San Mateo Shoreline Park at the south end, and the existing Bay Trail in Burlingame at the north end. Once a preferred route was established, Harris Design prepared design and construction documents, and assisted the County with reviewing the construction work. The plan solved several key problems. Because the route traverses through the heavily used park space, careful attention was paid to minimizing pedestrian/bicycle conflicts at intersections and pathway crossings. In addition, several park roadway intersections were improved to increase the safety of trail users and slow down traffic speeds through the park. The new trail was designed to meet ABAG Bay Trail standards and comply with Caltrans standards for a Class 1 multi-use path. The trail is now 100% in conformance with ADA.
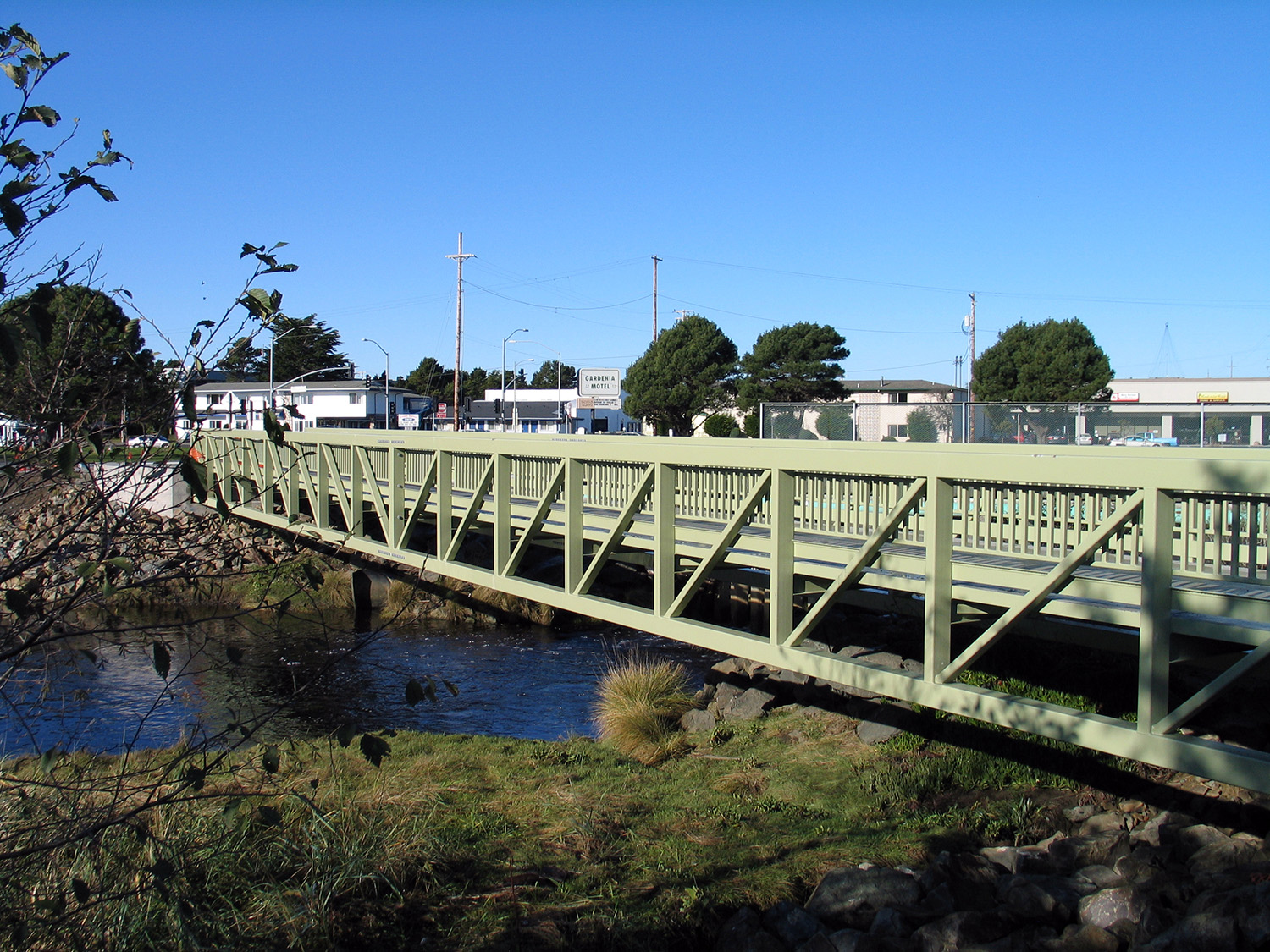
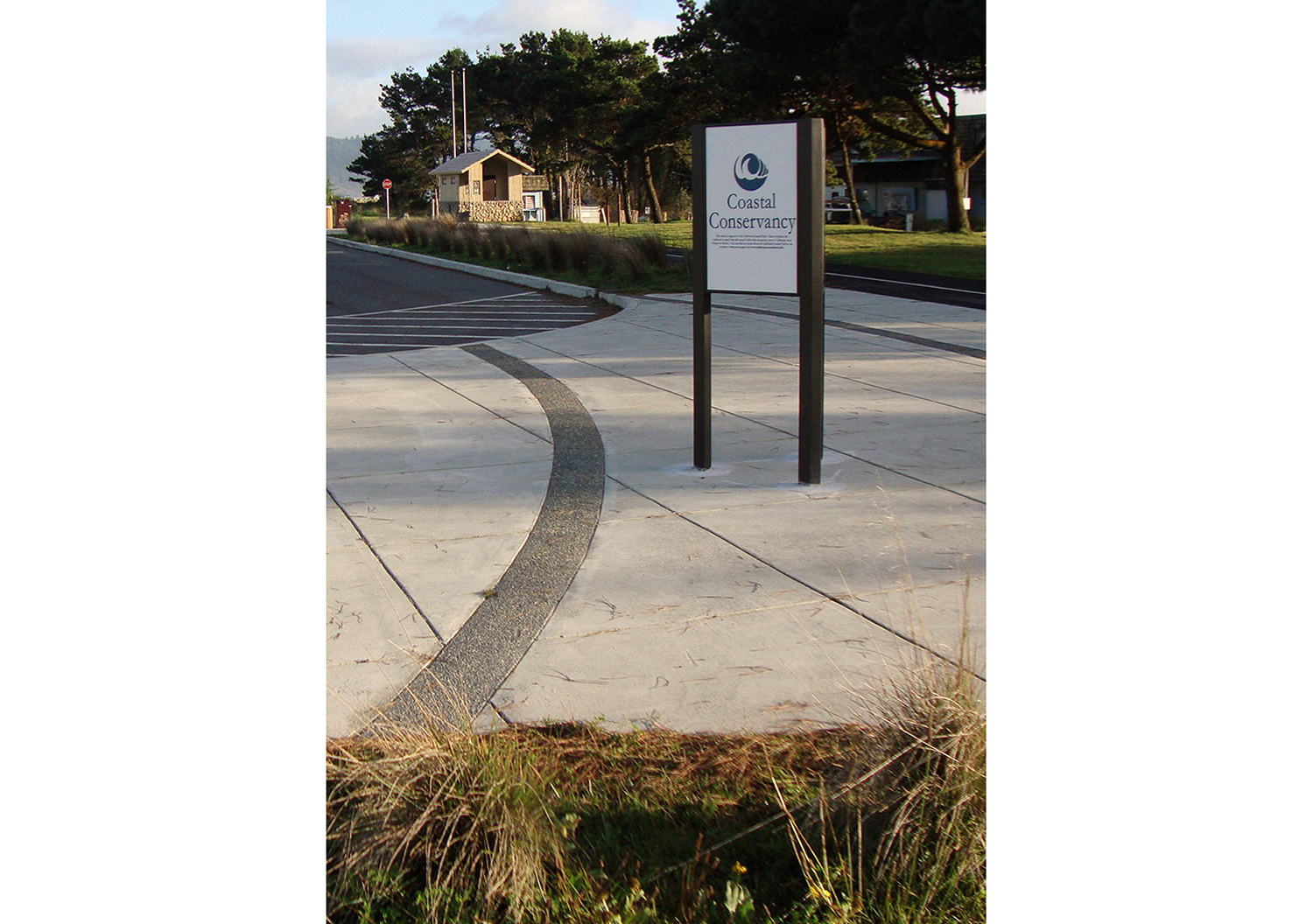
HARBOR TRAIL
CRESCENT CITY, CA
Client: City of Crescent City
Harris Design served as lead consultant for this $1.2 million trails and public access project. The City of Crescent City utilized Coastal Conservancy funding to construct the trail, parking lot, pedestrian and bicycle bridge, restrooms, and native landscaping. Stormwater from the parking area is treated with bioswales before it enters the estuary at the mouth of Elk Creek. An informational kiosk serves to orient visitors. The bridge abutments accommodate vista points and interpretive signage.
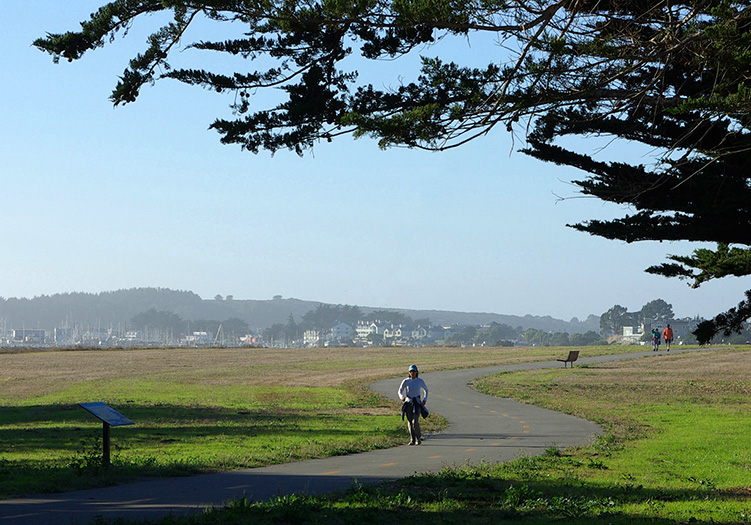
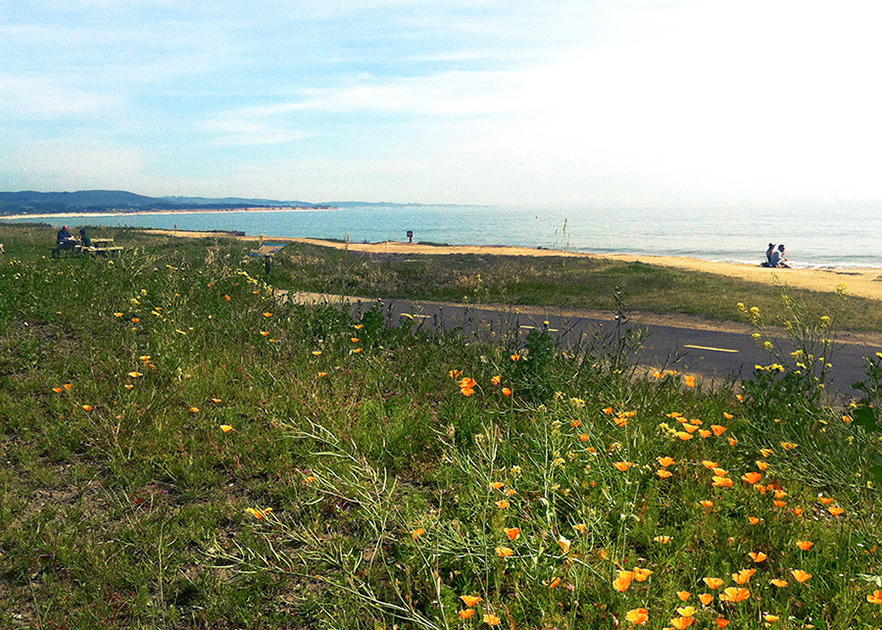
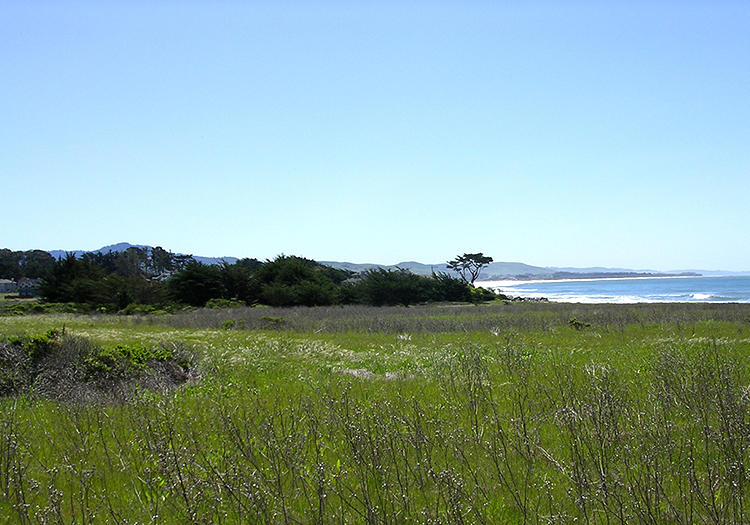
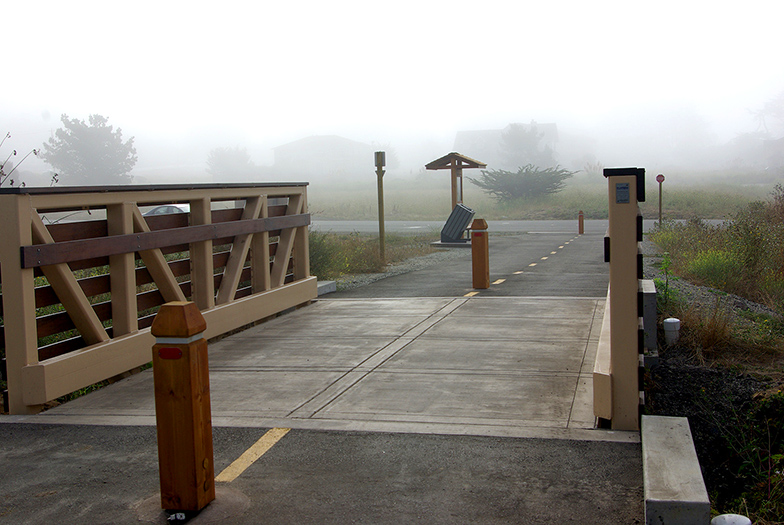
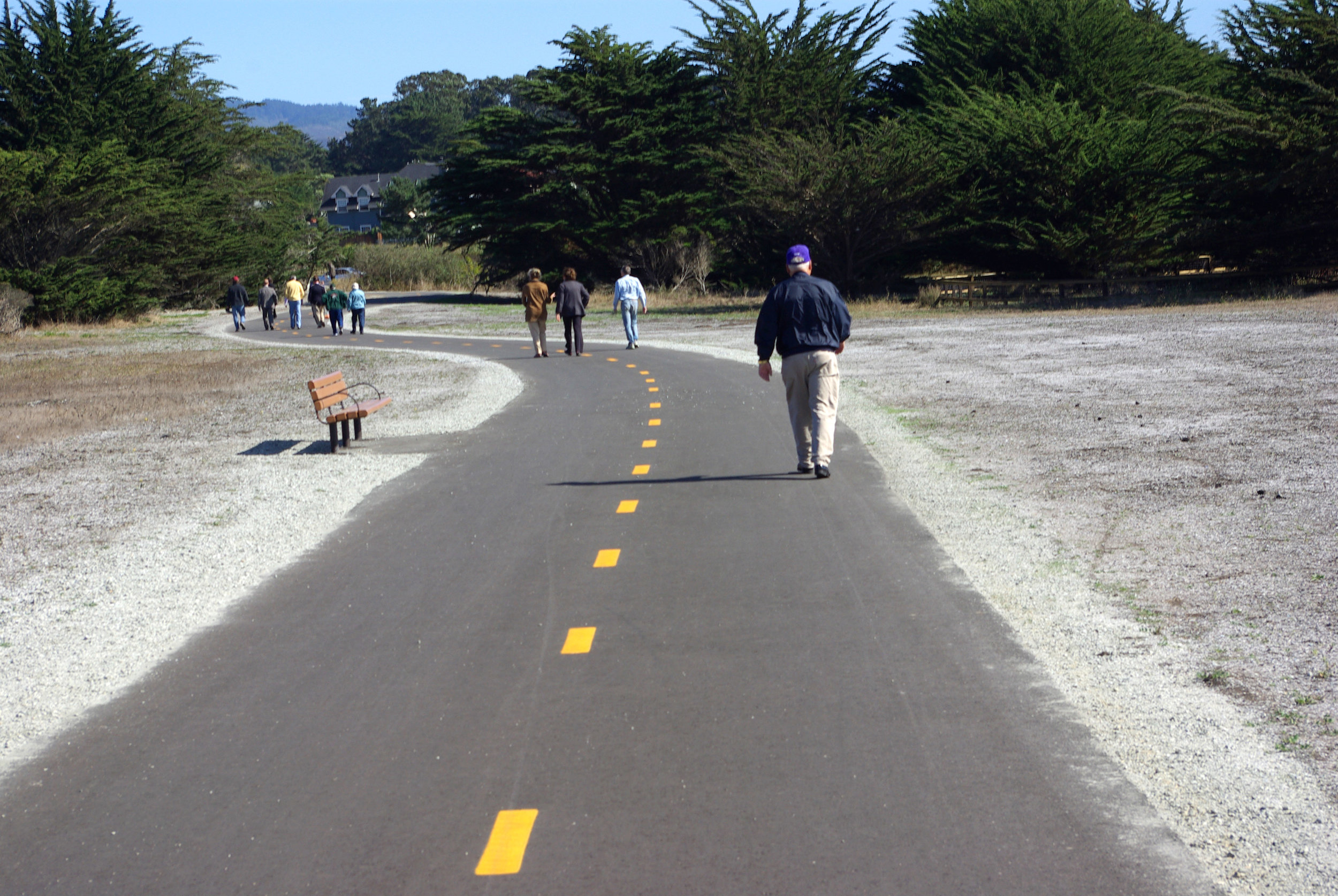
MIRADA SURF
COASTAL TRAIL
HALF MOON BAY, CA
Client: County of San Mateo
Harris Design was responsible for preliminary design, public outreach, final construction documents and served as Inspector on behalf of the County of San Mateo for this California Coastal Trail segment. Acquisition and design were made possible by a $3 million grant through the California Coastal Conservancy. The project features a Class 1, paved, multi-use trail that provides closure to a previous gap in the Coastal Trail system in northern San Mateo County.
The project also includes a public restroom, pedestrian/bicycle bridge, and signage. Signage includes regulatory, informational, directional, interpretive, and donor recognition signage. Low, split rail fencing is designed at sensitive habitat areas to discourage human intrusion. Informational and educational signage was also provided to explain the need for keeping out of these areas. The design process included extensive public review. Controversy centered on the trail location in relationship to the eroding sea cliff, pathway pavement material, pathway width, and allowable uses. Harris Design processed permit applications on behalf of the County for the Coastal Development Permit, DFG Streambed Alteration Agreement, and County Planning and Building approvals. The detailed project design avoided impacts to Army Corps jurisdiction, thereby avoiding the need for Corps permits.
