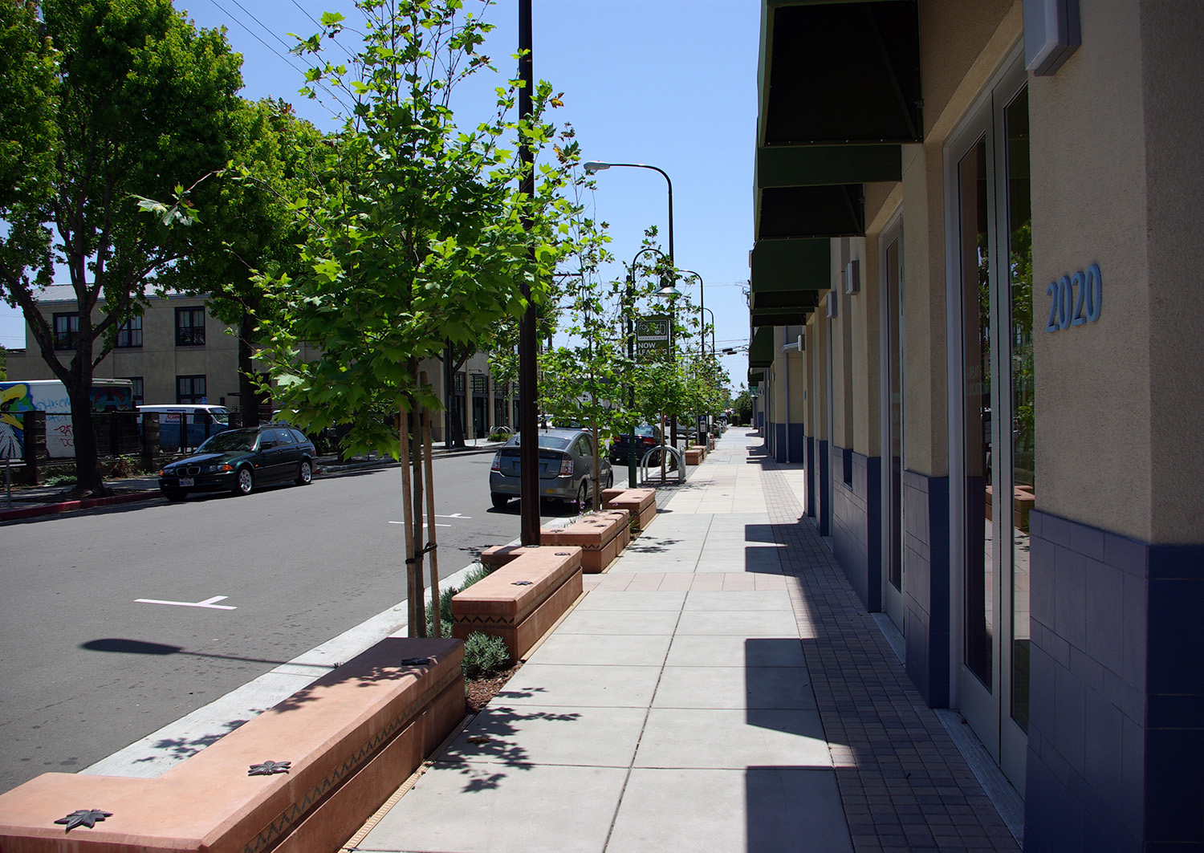
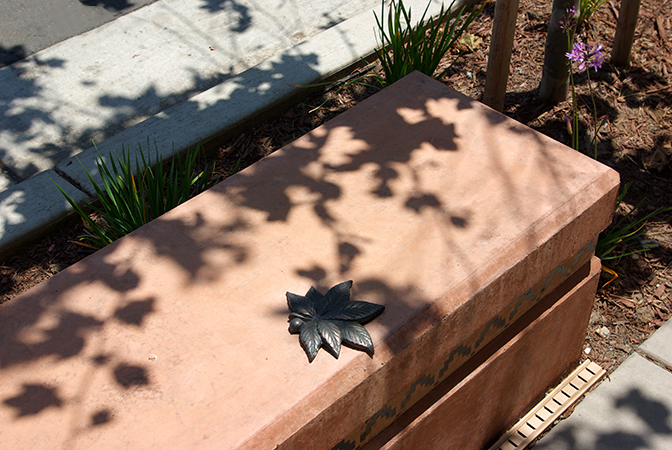
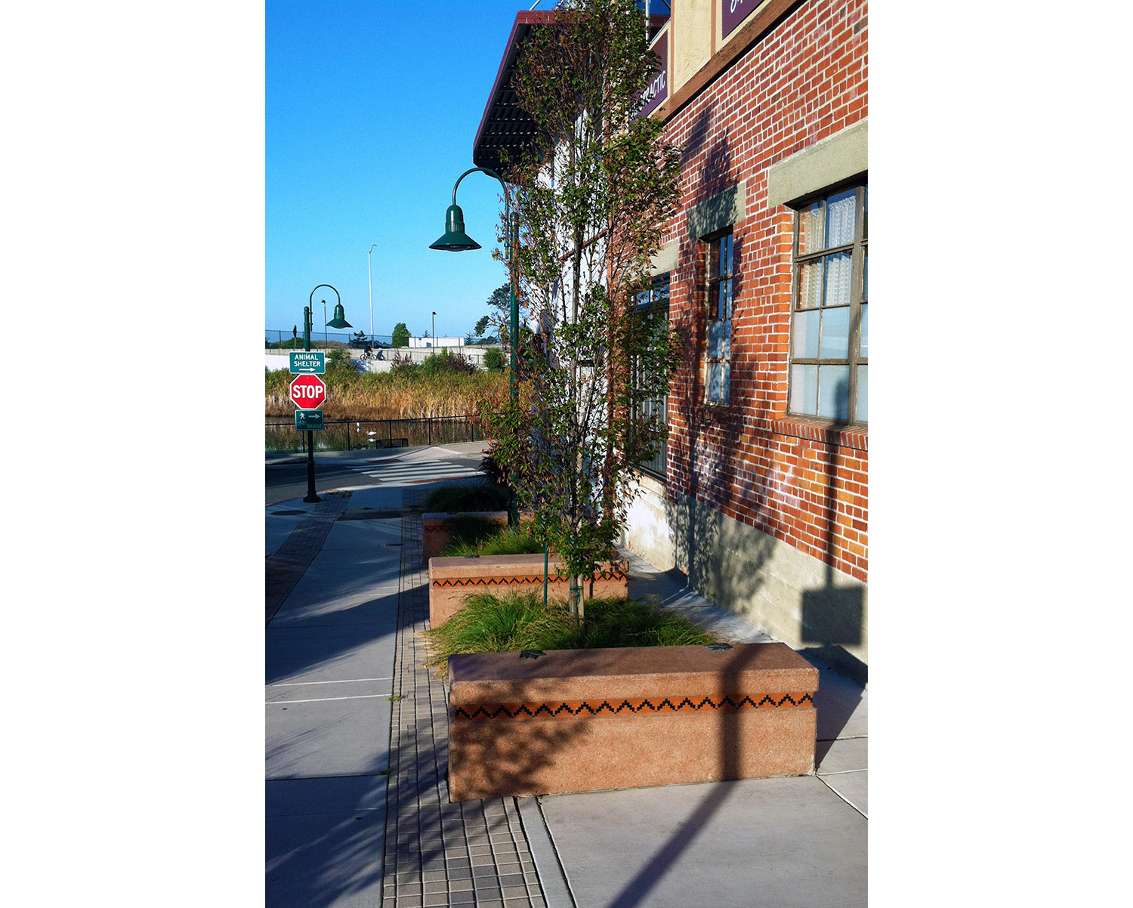
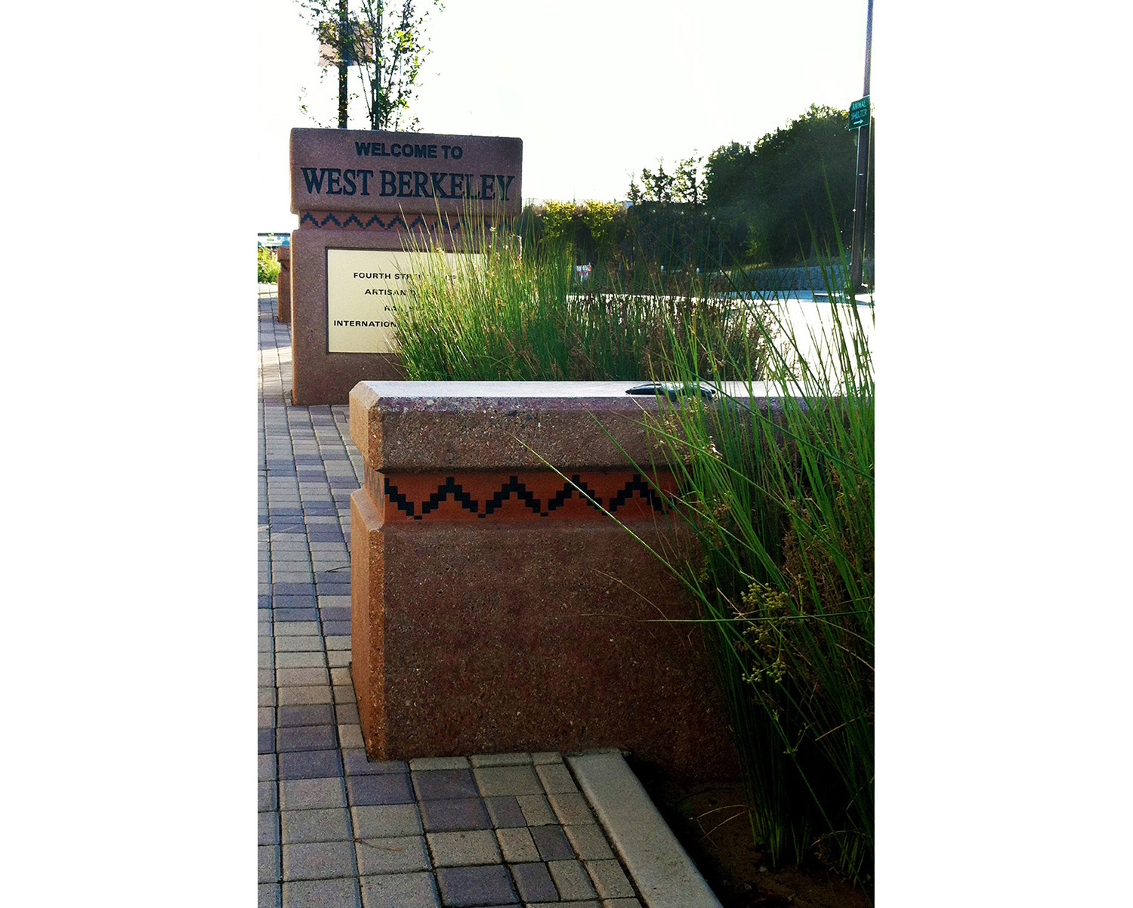
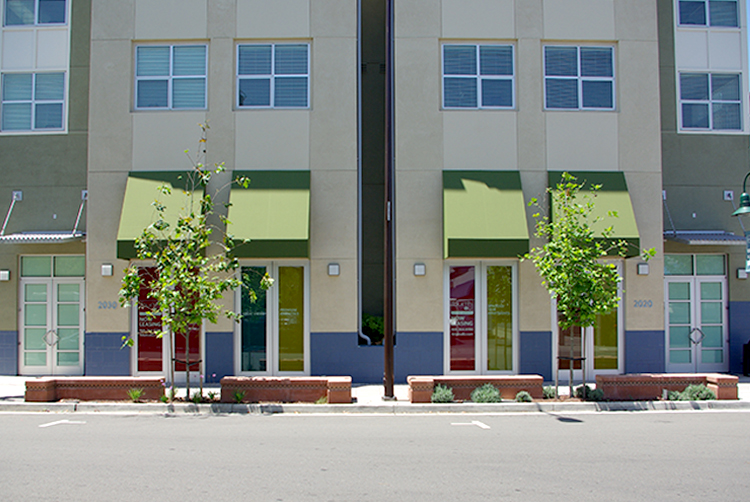
FOURTH STREET TO AQUATIC PARK STREETSCAPE
BERKELEY, CA
Subconsultant to Bellecci &
Associates
This four-block streetscape project creates a unified pedestrian connection between the Fourth Street shopping district and Aquatic Park and the Berkeley bicycle/pedestrian bridge over Interstate Highway 80. Harris Design prepared design development documents that served as a master plan and provided developers with the City’s
requirements for private development.
Harris Design also prepared full construction documents for a two-block first phase construction project, including custom designed concrete seatwalls, monument signage, colored concrete paving, and bulb-outs. Permeable pavers were used to filter storm water and provide supplemental moisture to the street trees. A theme celebrating the Ohlone people was developed in conjunction with the West Berkeley Neighborhood Committee. The theme has been expressed with basket weave patterns integrated into the pedestrian paving and seatwalls. The highlight of the project is the western-most block, which was developed as a plaza space to take advantage of the views afforded by the steeply sloping street. The design connects the streetscape with the Touchdown Park project and the Aquatic Park lagoon.
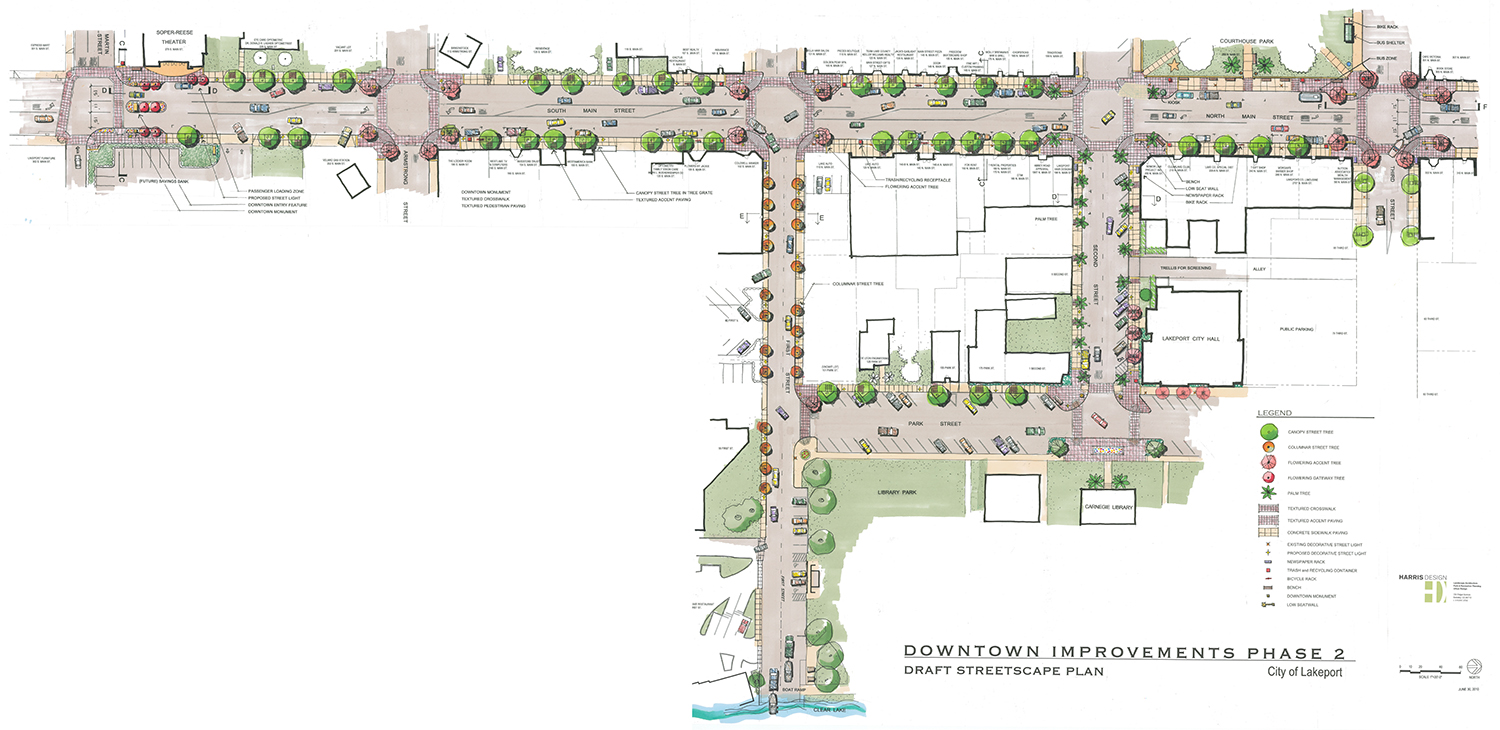


LAKEPORT DOWNTOWN IMPROVEMENTS
LAKEPORT, CA
Subconsultant to RAU & Associates
Harris Design led the urban design effort to arrive at a consensus plan for improving eight blocks in the downtown core of this small, rural city. The revitalization project creates a pedestrian-friendly environment for merchants, visitors, shoppers, tourists, and residents. Improvements include new street trees, low monument walls, benches, news bicycle racks and other site furniture, and new street lighting. A variety of sidewalk paving options were evaluated for cost effectiveness, durability, and aesthetics. Most of the sidewalks are being widened to provide a more gracious pedestrian environment. Locations of the new improvements were reviewed by affected individuals through a merchant and public outreach effort. The design helps reinforce Lakeport’s local identity with the inclusion of unique elements that tie in with the design character of the Old County Courthouse and Old Carnegie Library. The design incorporates “table” intersections that help slow traffic and create more seamless pedestrian street crossings. The design also includes a gateway treatment at the south end of the site that harmonizes with the adjacent Soper-Reece Community Theater.

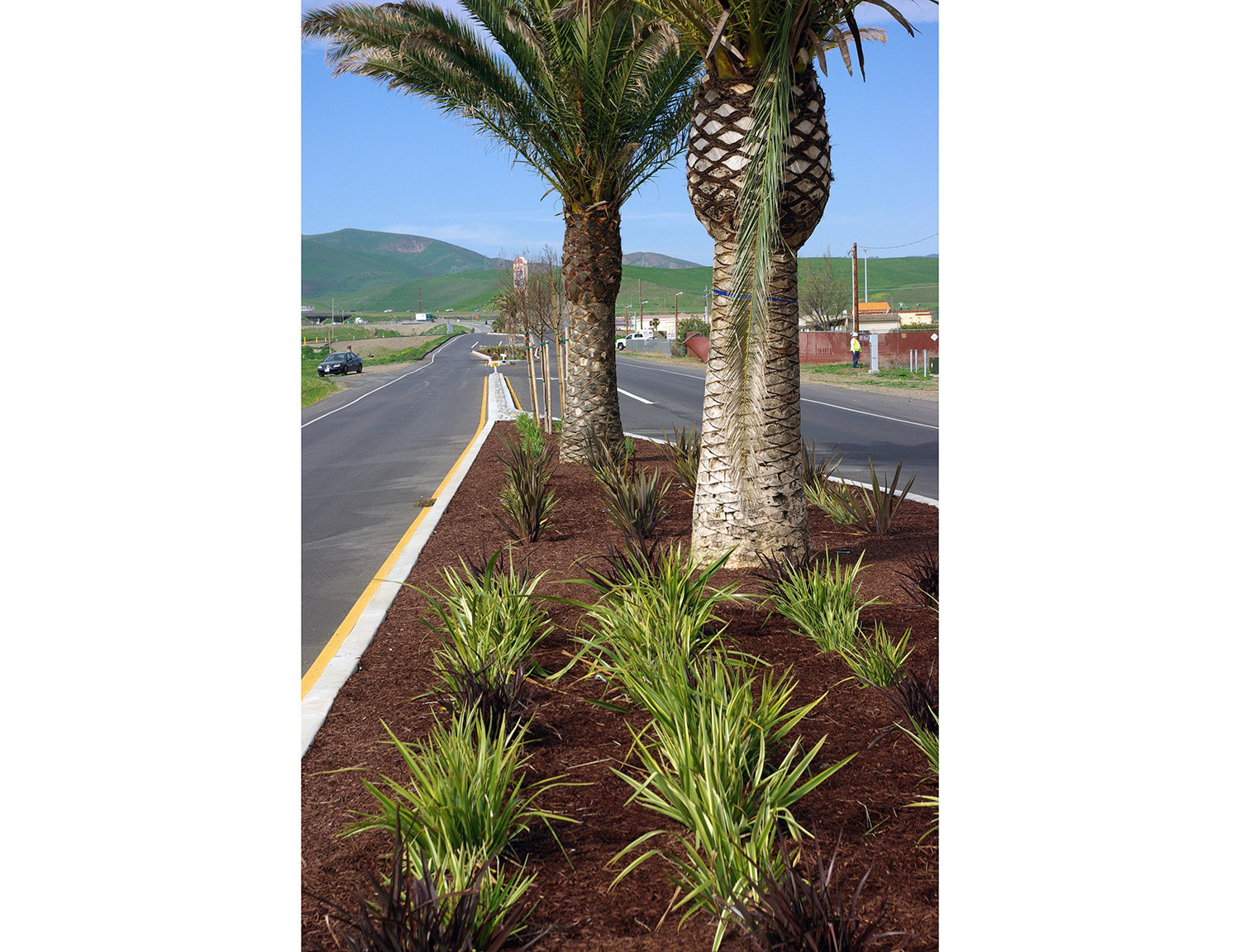
SPERRY AVENUE MEDIANS
PATTERSON, CA
Client: City of Patterson
Sperry Avenue is the primary entrance into the City of Patterson from Interstate Freeway 5. To address the City’s concerns with the high maintenance requirements and visual uniformity of existing turfed median islands on the adjacent portion of Sperry Avenue, Harris Design was retained to develop a new planting concept that would celebrate the entrance to the city. The new design eliminates the turf, creating a geometric planting pattern with a palette of colorful perennials and sculptural shrubs, including dwarf flax, day lilies, and society garlic. Canary Island Date Palms create a strong spine that ties in with the City’s historical landscape, and Crepe Myrtle trees provide colorful accents.


STORY ROAD MEDIANS
SAN JOSE, CA
Subconsultant to Bellecci &
Associates
Harris Design prepared plans, specifications, and estimates for this San Jose Redevelopment Agency 3/4-mile long roadway construction project, as a subconsultant to Bellecci & Associates Civil Engineers. Responding to an urgent need to award the construction contract prior to the end of the fiscal year, the design team accepted the challenge of preparing full PS&E’s within a six week period. The project included 2,500 feet of roadway improvements, geometry approval from DOT, raised medians with an Aztec paver pattern, landscape and irrigation, electrical connections, PG&E coordination, ADA pedestrian improvements, Caltrans encroachment permitting, and State Route 101 overcrossing median modifications. This project was constructed with less than 2% in change orders.
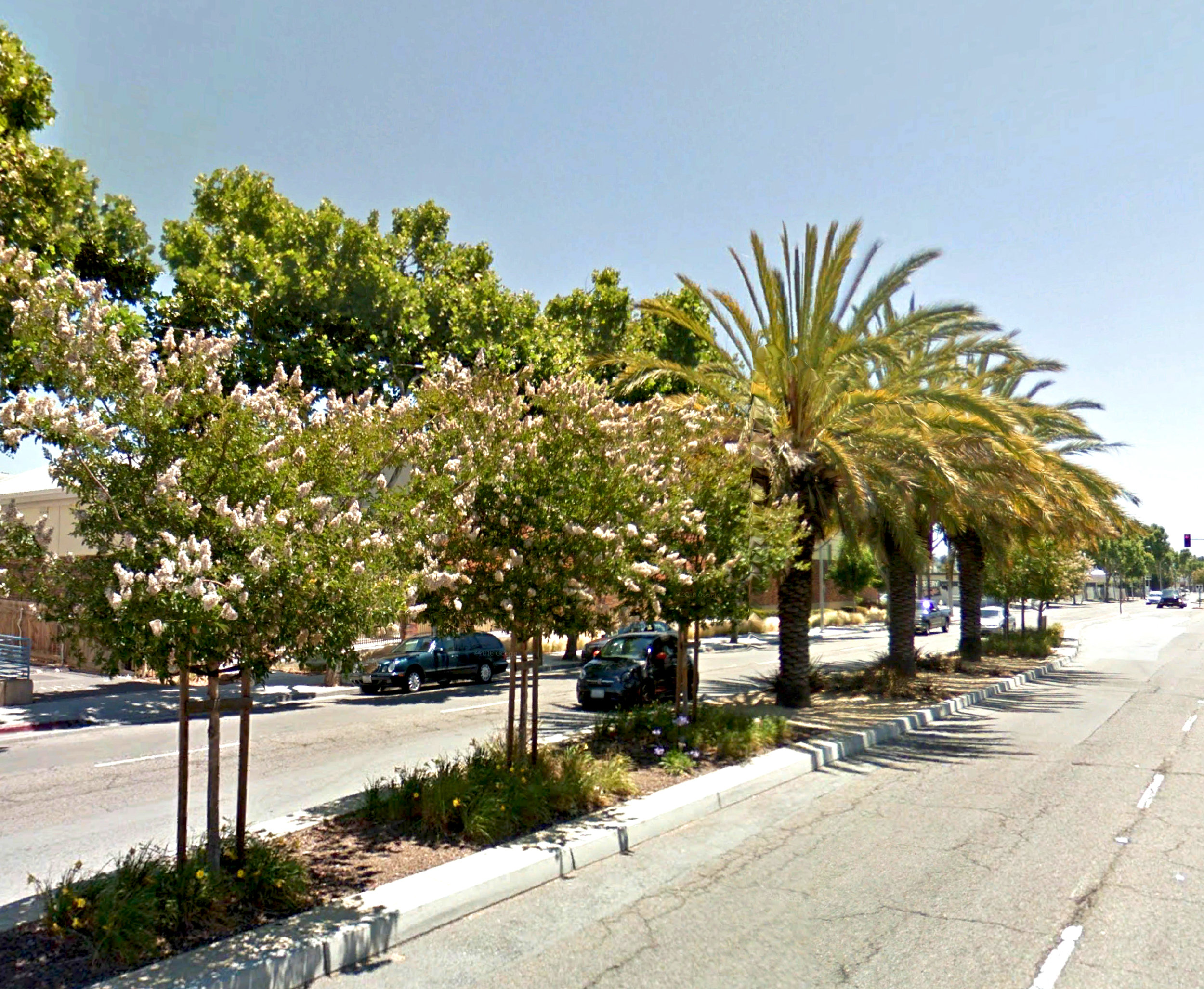
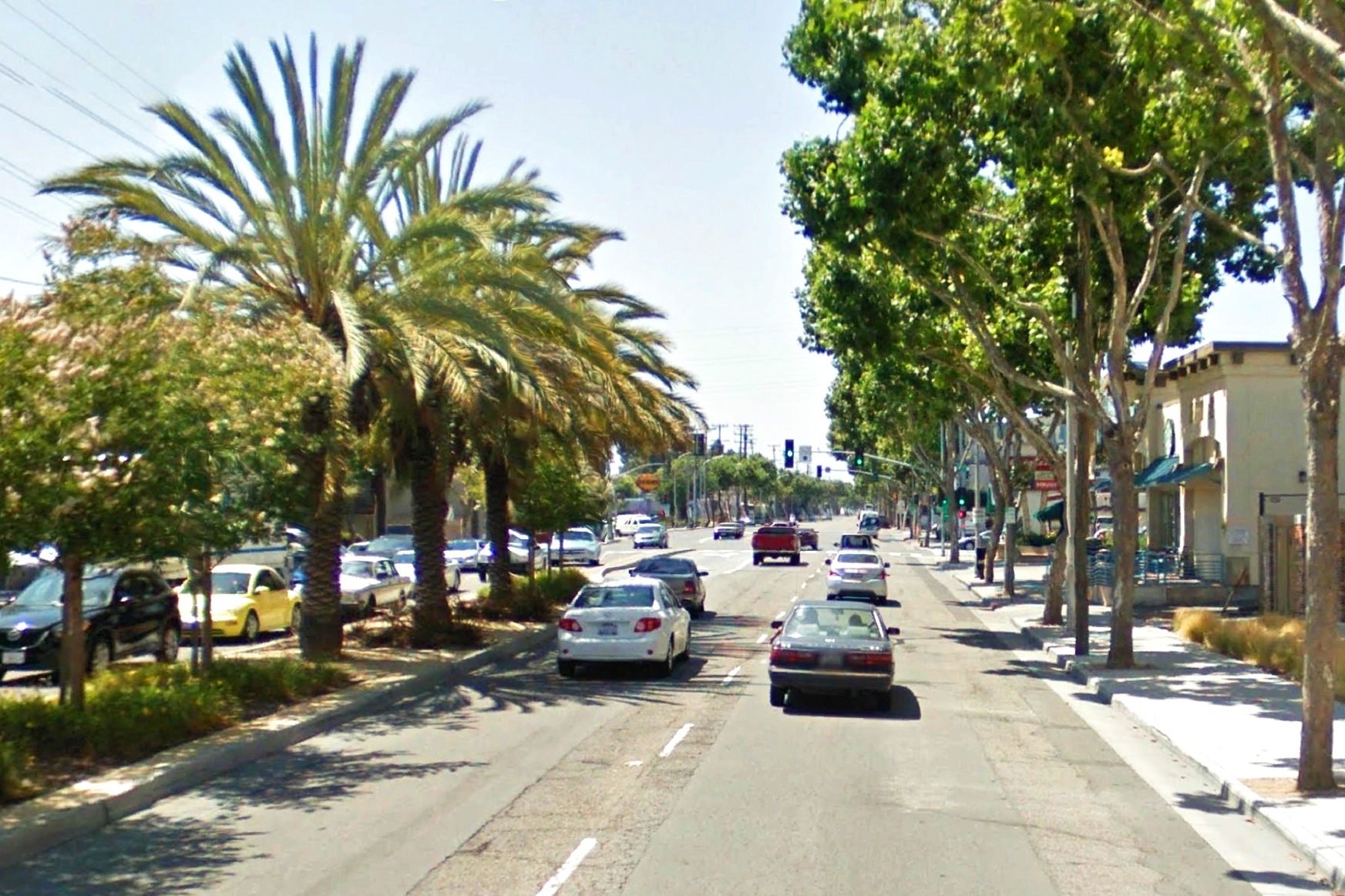
EAST 14TH STREETSCAPE
SAN LEANDRO, CA
Client: City of San Leandro
Harris Design prepared full landscape PS&E for this portion of East 14th Street in
San Leandro, California. The design incorporated palm trees to reinforce the identity of the surrounding Las Palmas shopping district. Decomposed granite panels were used to minimize water consumption. Site irrigation is tied to the City’s central control system. The project required a CalTrans encroachment permit.
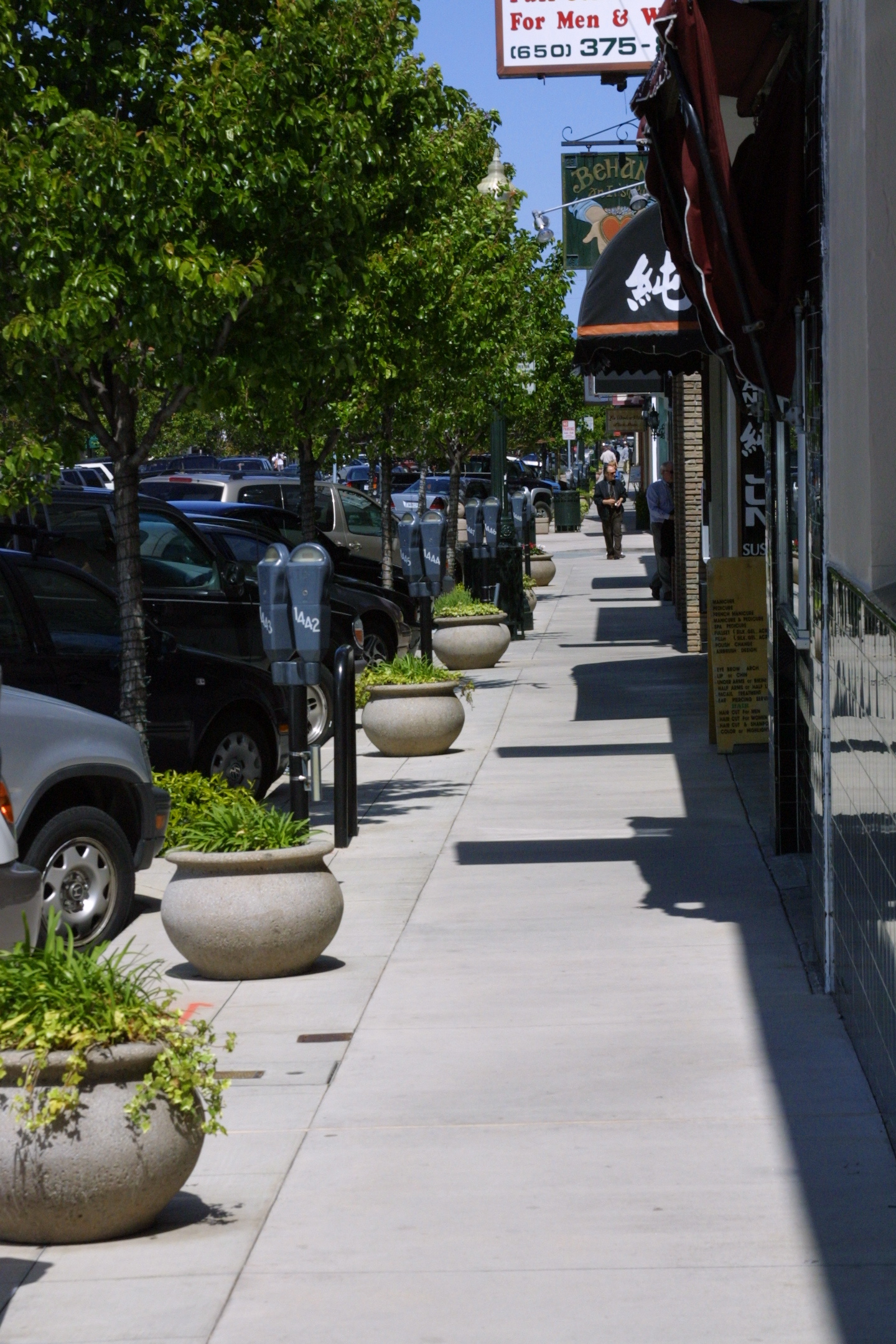

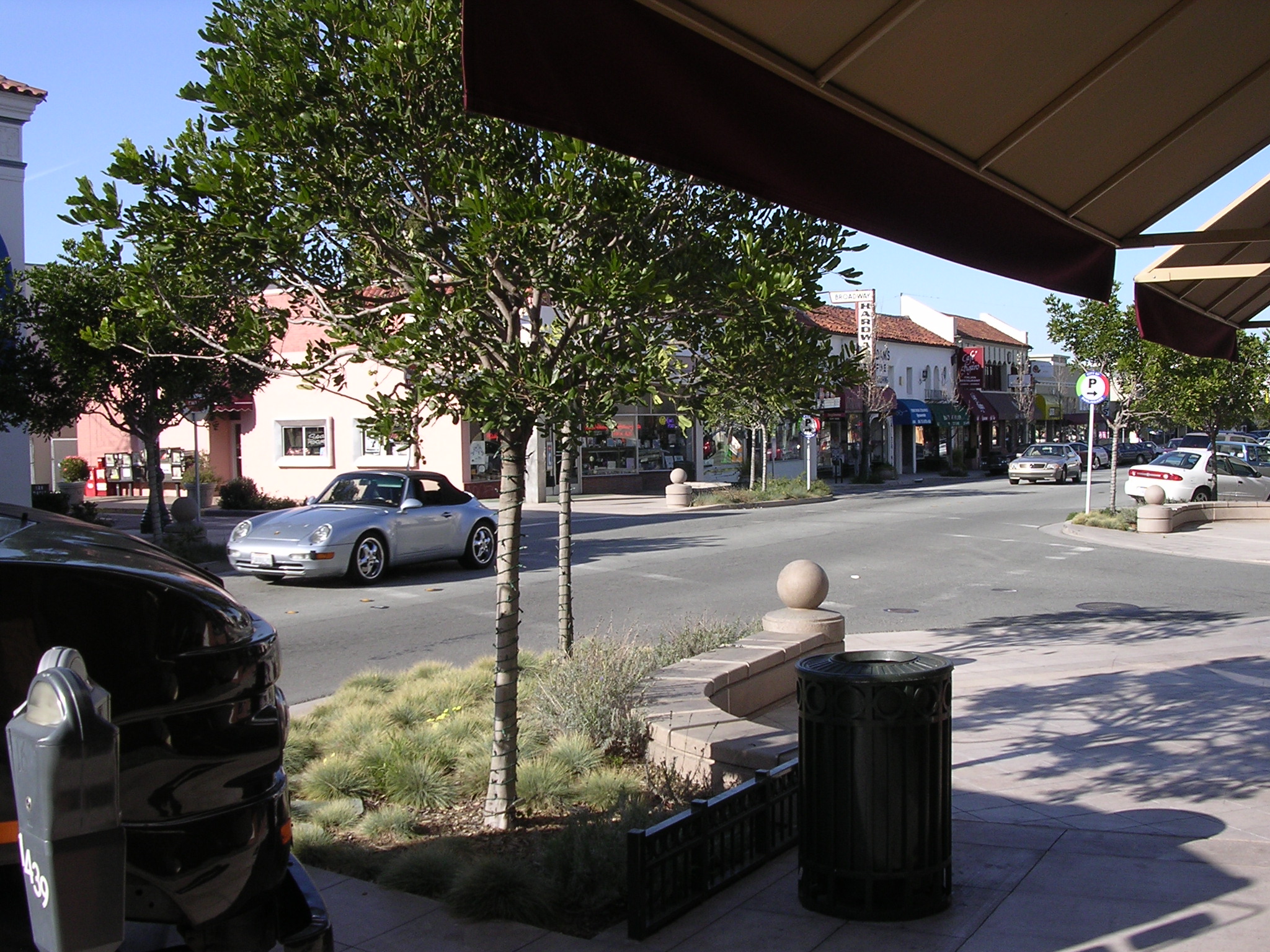

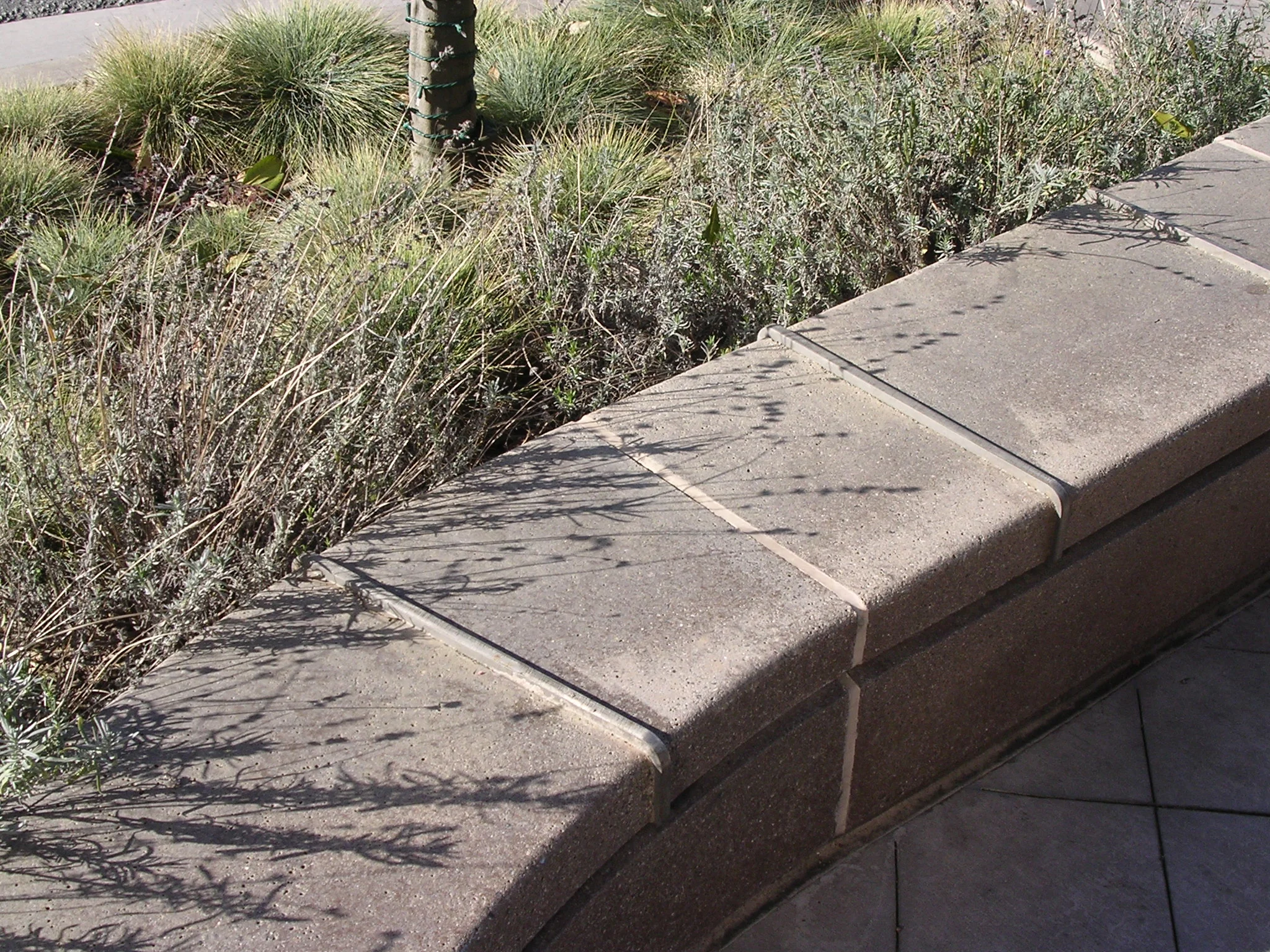
BROADWAY STREETSCAPE
BURLINGAME, CA
Client: City of Burlingame
Harris Design was the prime consultant for this $1.43 million streetscape improvement
project. Project goals focused on the creation of a pedestrian-friendly environment
for patrons of one of the City of Burlingame’s two commercial main streets. The design
features colored concrete sidewalks with corner bulb-outs that facilitate pedestrian street
crossing. Distinctive pre-cast concrete seatwalls provide places for shoppers to sit under
the shade of the broadleaf evergreen trees. The improvements also include relocated
historic street light fixtures, news rack areas, fl owering street trees, shrubs, and colorful
perennials. Several custom-designed touches include ornamental metal planting fences
that protect the streetscape planting, and concrete pan-lid utility box covers that create a
smooth, clean appearing walking surface. A custom-designed metal pedestrian archway
recalls the existing vehicular arch at the entrance to Broadway. The low construction bid
was 1.7% below the estimate.
