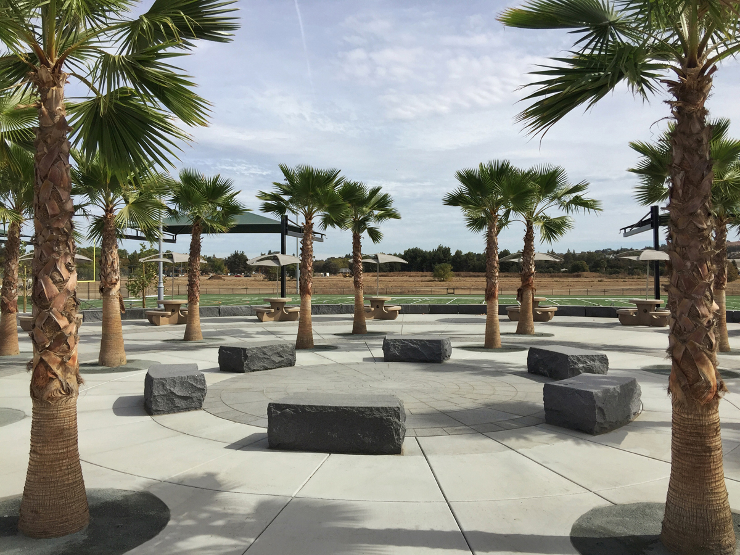
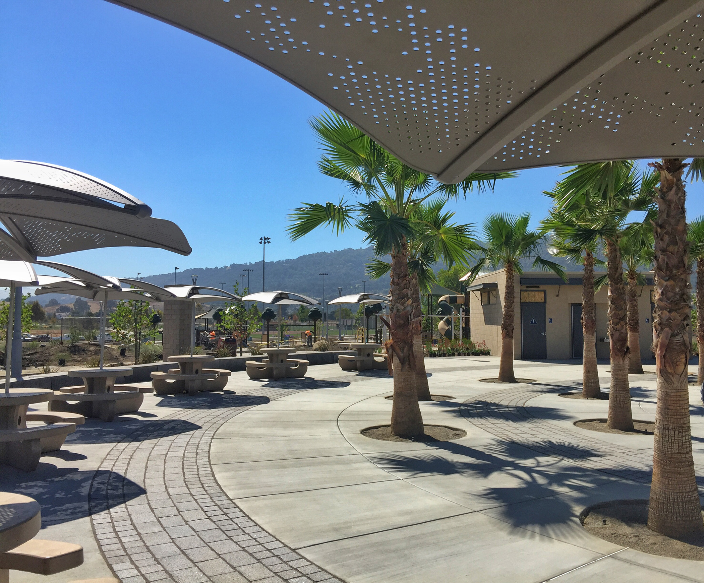

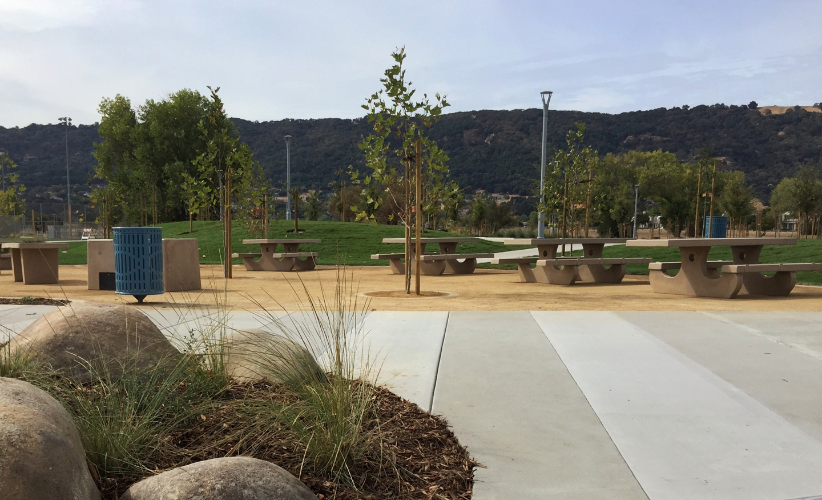
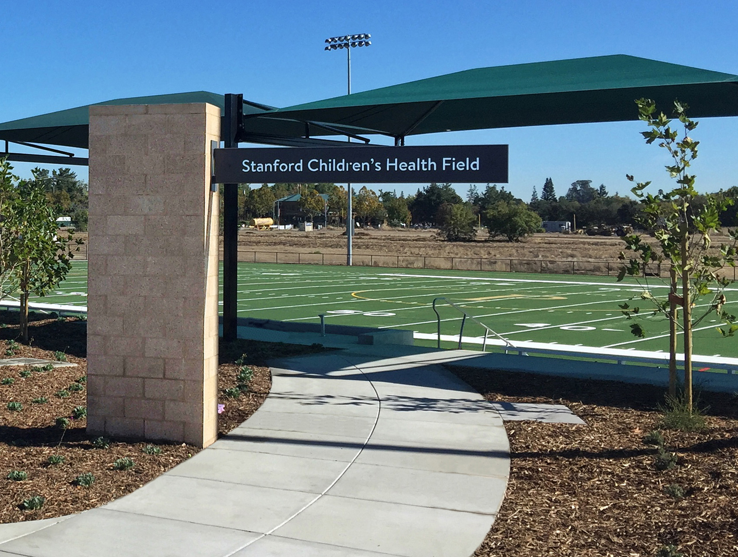

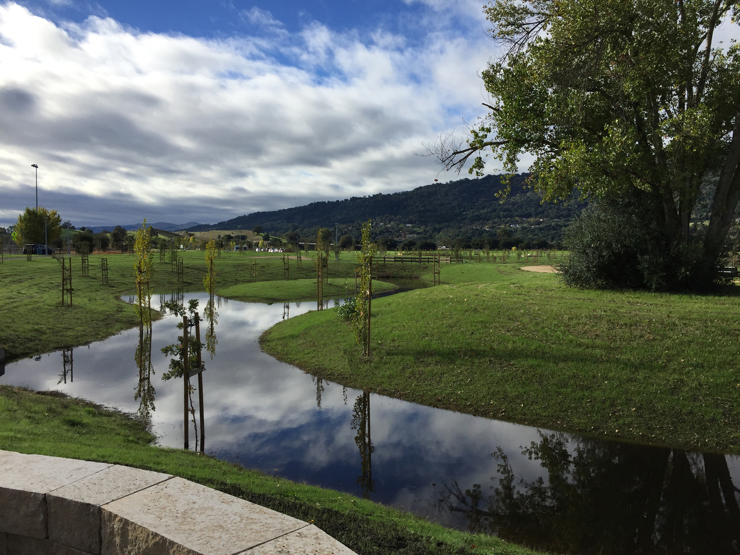
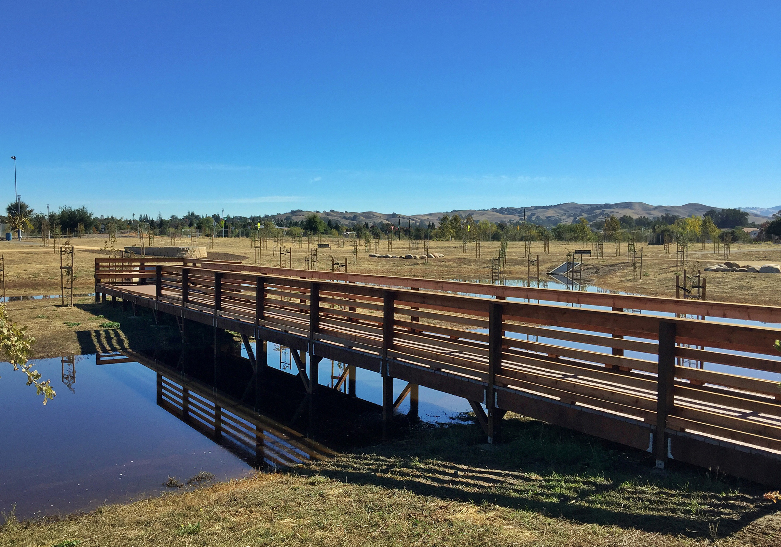
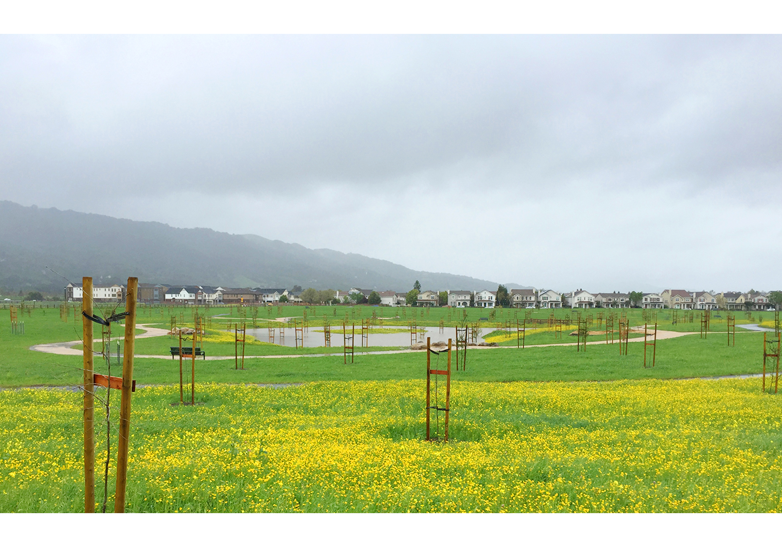
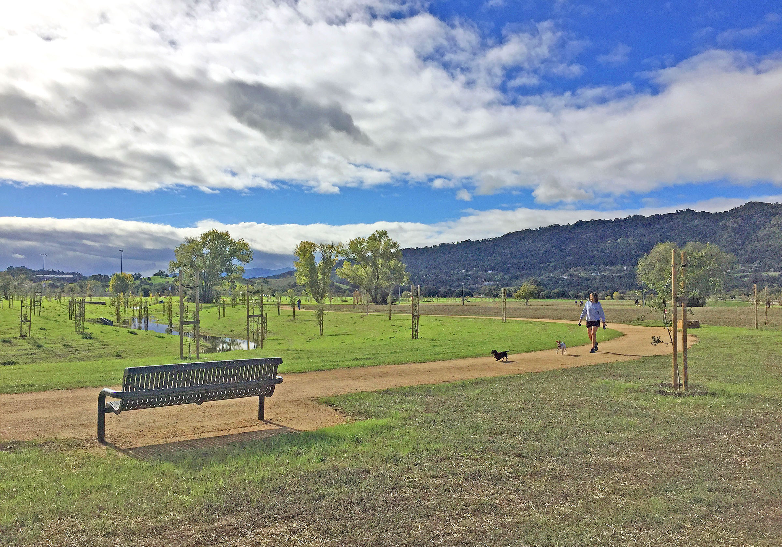
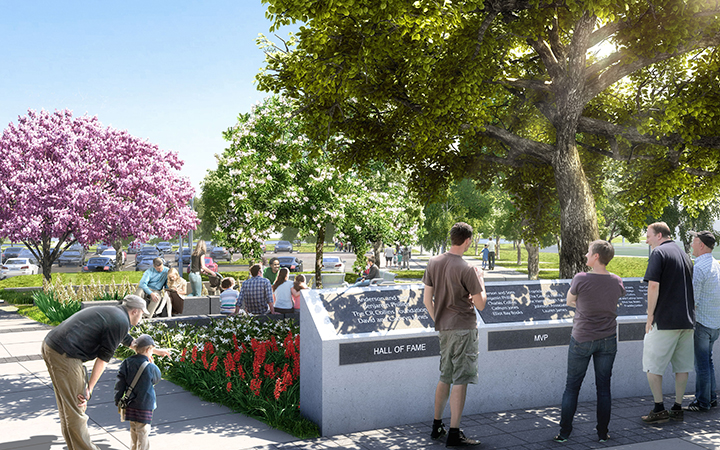
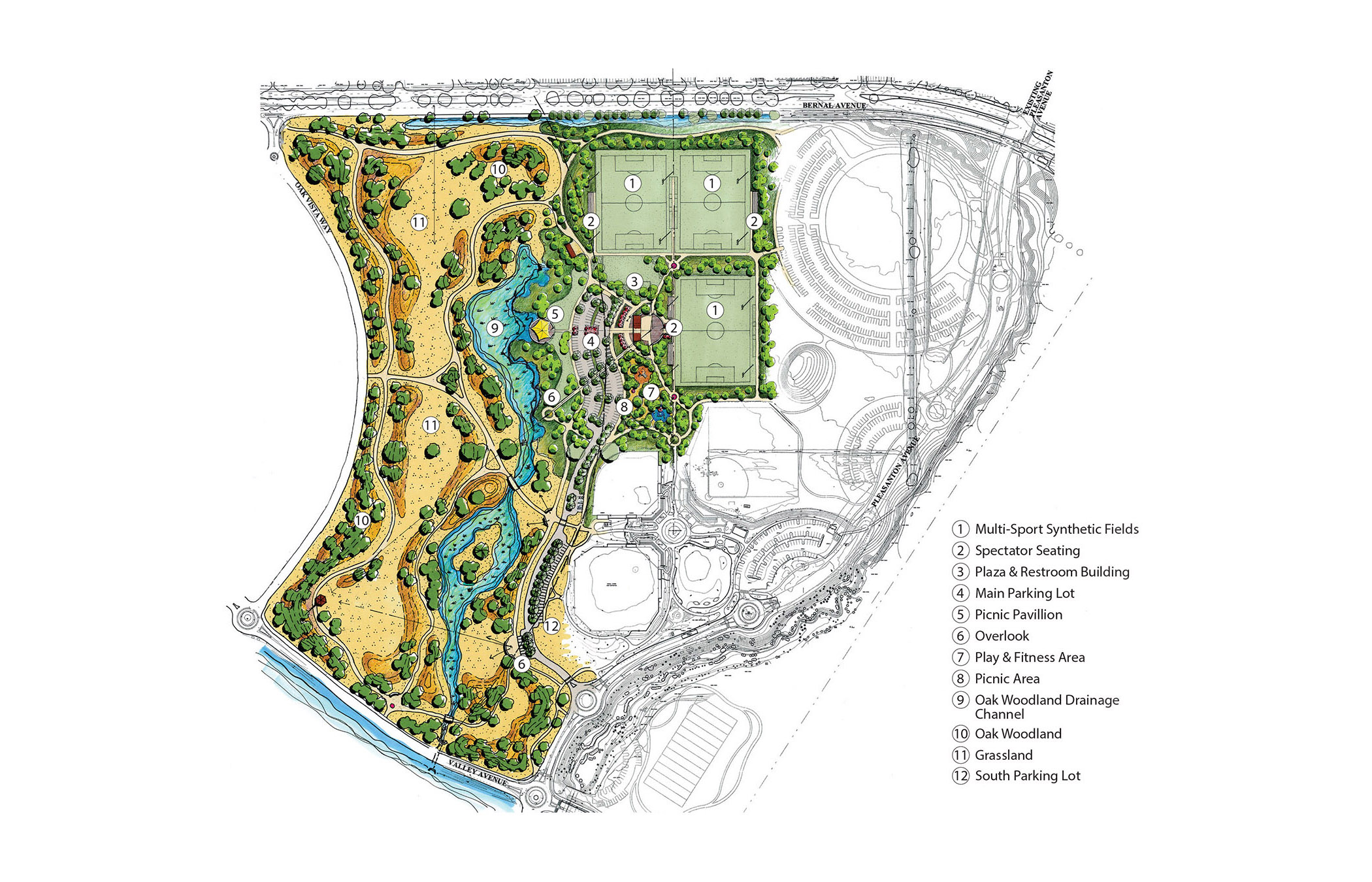
BERNAL
COMMUNITY PARK
PHASE 2
PLEASANTON, CA
Client: City of Pleasanton
Harris Design is serving as prime consultant for the second phase of development of this regionally-significant community park. This phase provides both active and passive recreational amenities including three multi-sport synthetic turf fields, spectator seating, a hilltop plaza with adjacent garden and seating areas, children’s play areas and a large group picnic area set into the slope, walking paths, restrooms and provision for a future concession building, and parking. In addition, a new 40-acre native oak woodland, created by sculpting and planting a flat hayfield, provides opportunities for environmental education, trail use by pedestrians and bicyclists, and informal recreation.
Landforms, wooded areas, and open grasslands are designed to fulfill the master plan vision of a “Grand Park”, as well as to maintain long views to the Pleasanton Ridgelands to the southwest. The park makes extensive use of permeable and high-solar-reflectance paving, natural stone materials, native and low-water-use plants, and efficient irrigation. The park’s storm drainage system directs runoff to a large bio-retention area adjacent to the new parking lot, and to a wide meandering channel running the length of the oak woodland.
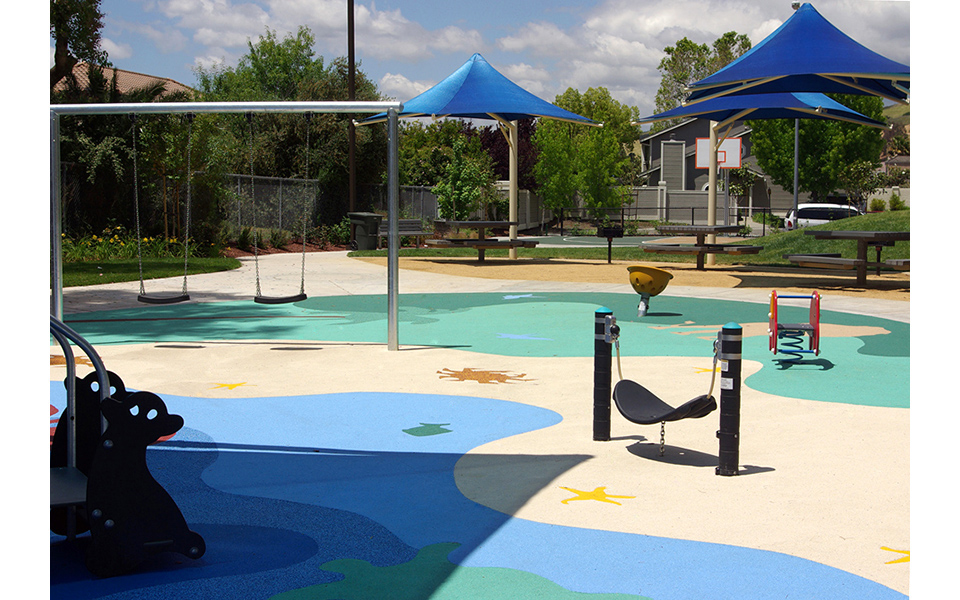
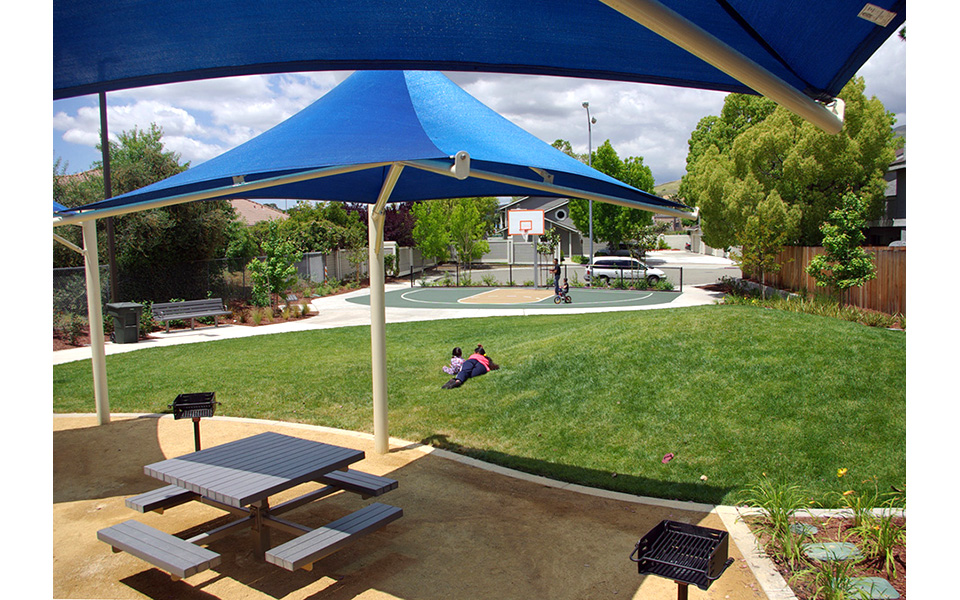
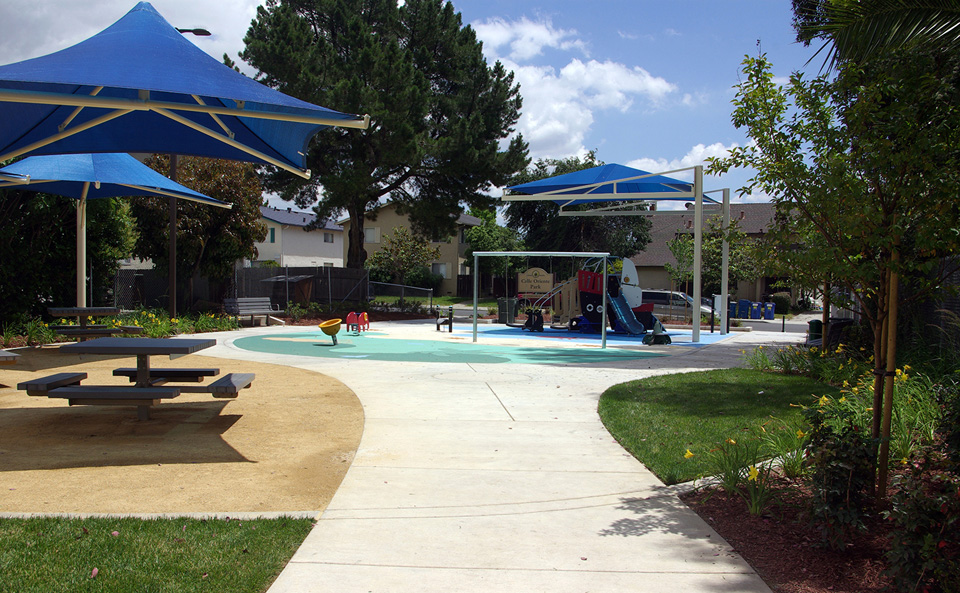
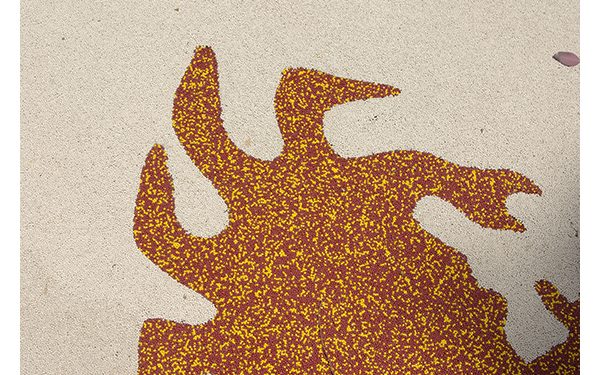
CALLE ORIENTE PARK
MILPITAS, CA
Client: City of Milpitas
This 1/2 acre mini park was completely reconstructed to better serve the needs of the neighborhood. Prior to redesign, the park was dilapidated, almost entirely paved with asphalt, and had a full-size basketball court and non-compliant playground equipment. Harris Design’s solution was to remove a non-functional handball court from the center of the park, freeing up the space for use as a central picnic area that interacts with the play space on one side, and the more active basketball and turf area on the other. The design used smaller-scale site furnishings and flowing curvilinear lines to define several small use areas, which creates the perception of being in a larger park. The basketball court was scaled back to encourage non-competitive use and increase the space available for plantings and site furniture. Shade structures protect the play equipment and picnic tables.
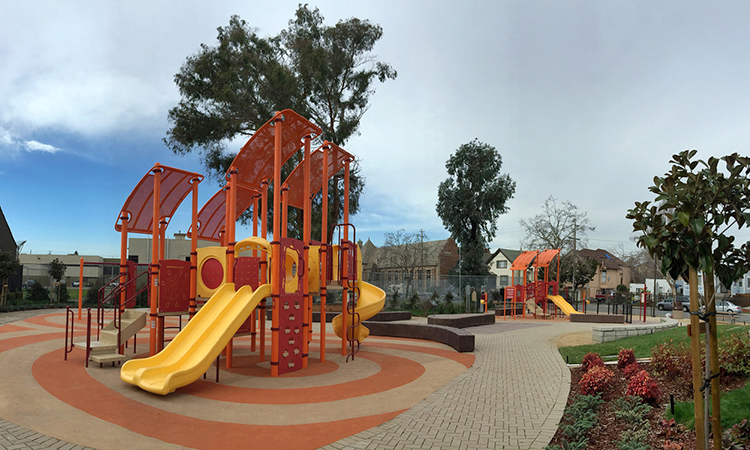
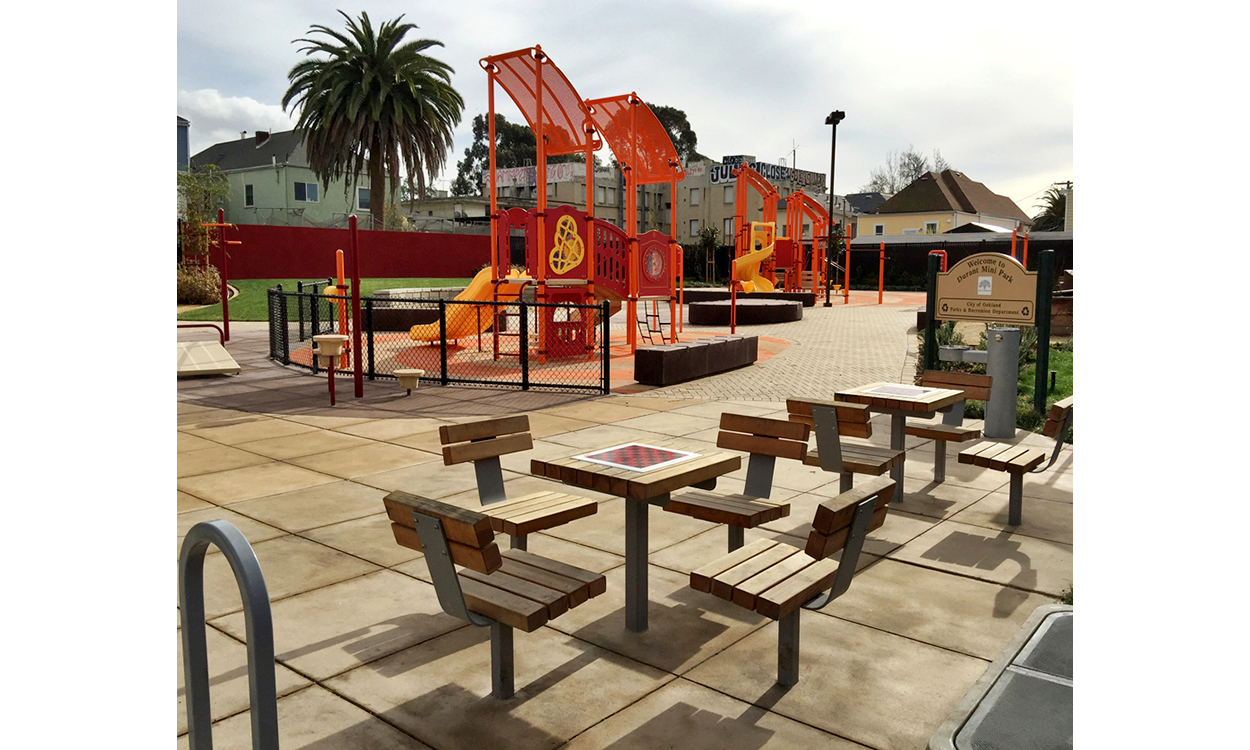
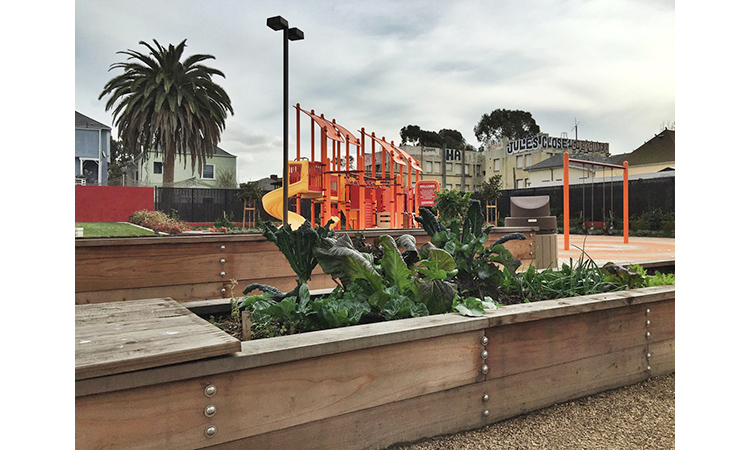
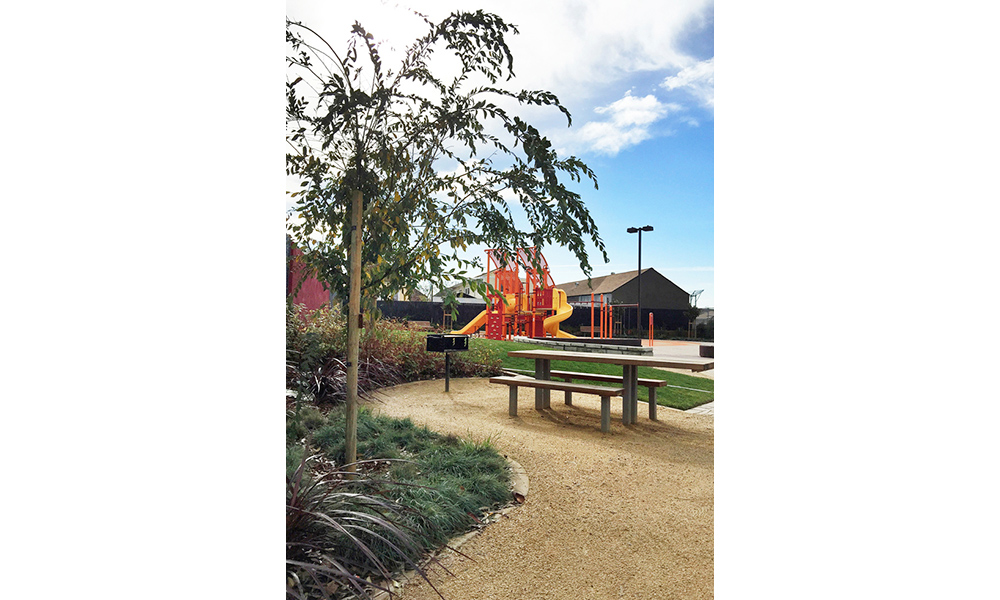
DURANT MINI PARK
OAKLAND, CA
Client: City of Oakland
Durant Mini Park is a neighborhood park that has been completely renovated and enhanced with funding from a Proposition 84 Statewide Park Program Grant. Harris Design spearheaded the public outreach to obtain community input, and provided full-service design, documentation, and construction review.
Although small in size, the redesigned park provides an impressive array of new amenities.
A community garden, with wheelchair-accessible raised planters, a tool storage area, and a bin composting system helps to foster a strong sense of community involvement. Two separate play areas, designed for different age groups, and fitness equipment encourages play and physical activity. Game tables, picnic tables, and barbecues create a social environment for local residents to enjoy, and a unique custom steel fence provides both security and a welcoming façade.
The new site design also improves park lighting and security and meets all ADA requirements. Durant Mini Park was redesigned using Bay-Friendly Landscaping principles. “Green” design features include bio-swales and permeable paving that minimize stormwater runoff, amphitheater seat walls made from salvaged on-site concrete, a planting palette designed for Bay Area-specific and drought conditions, and LED outdoor lighting that promotes energy conservation.
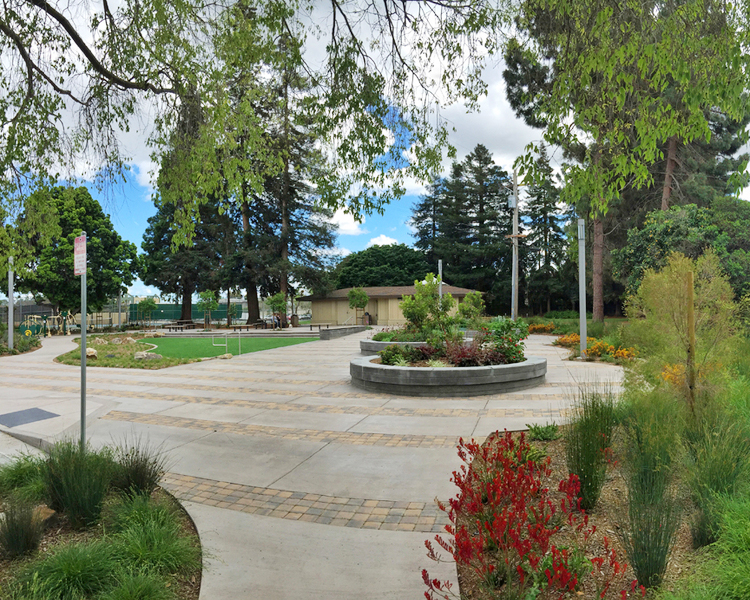
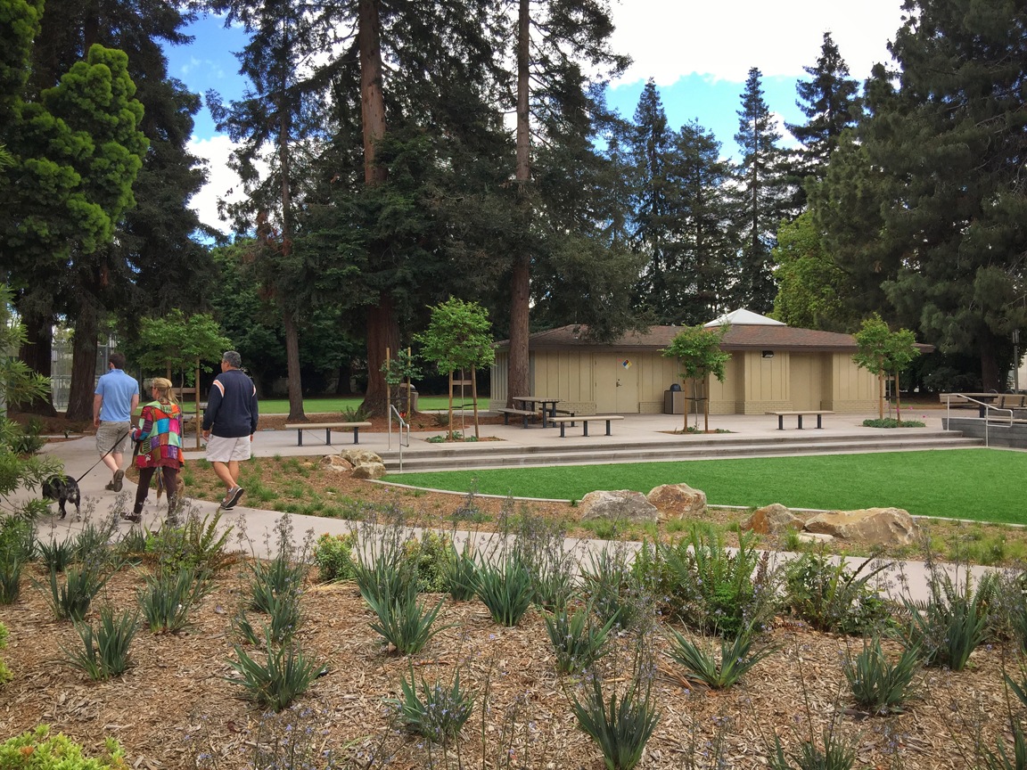
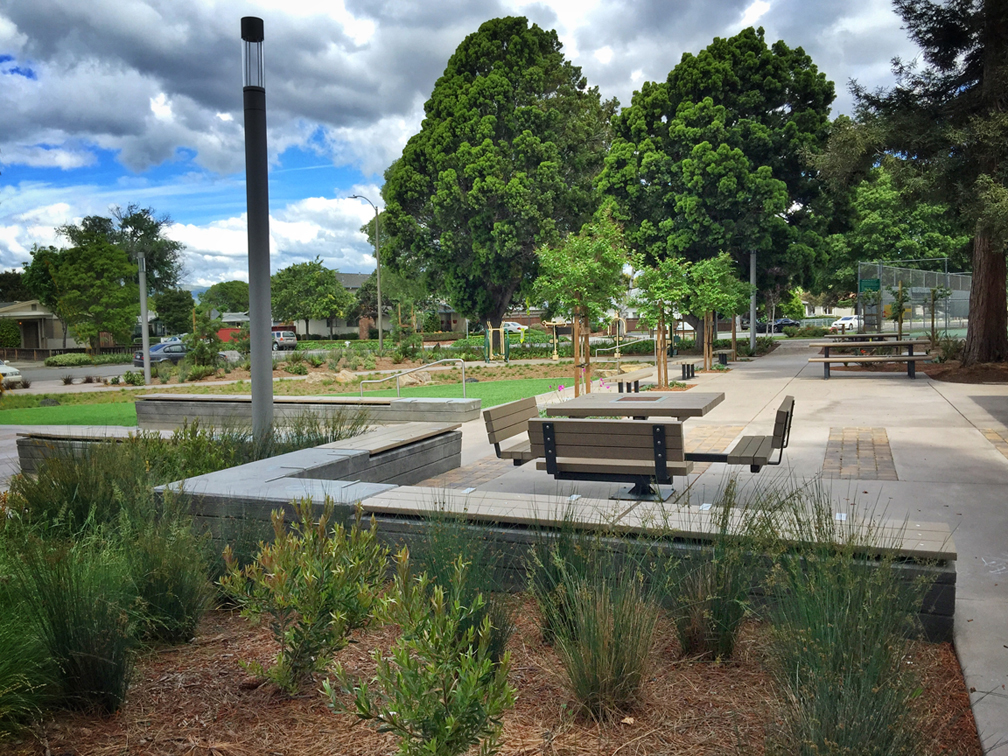
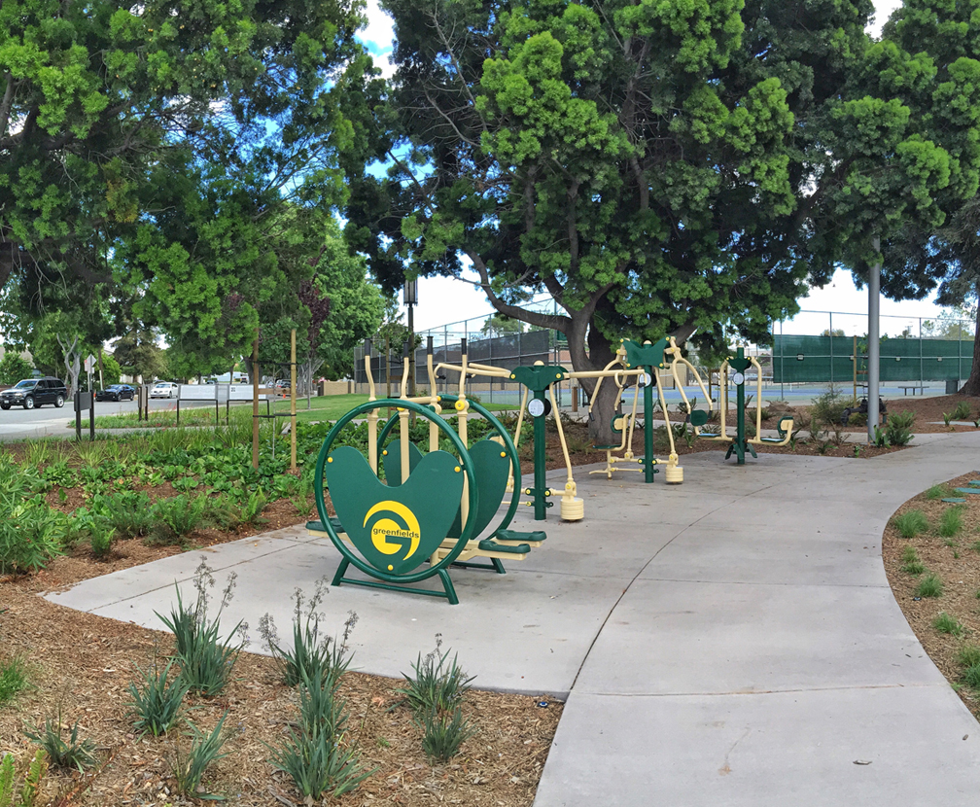
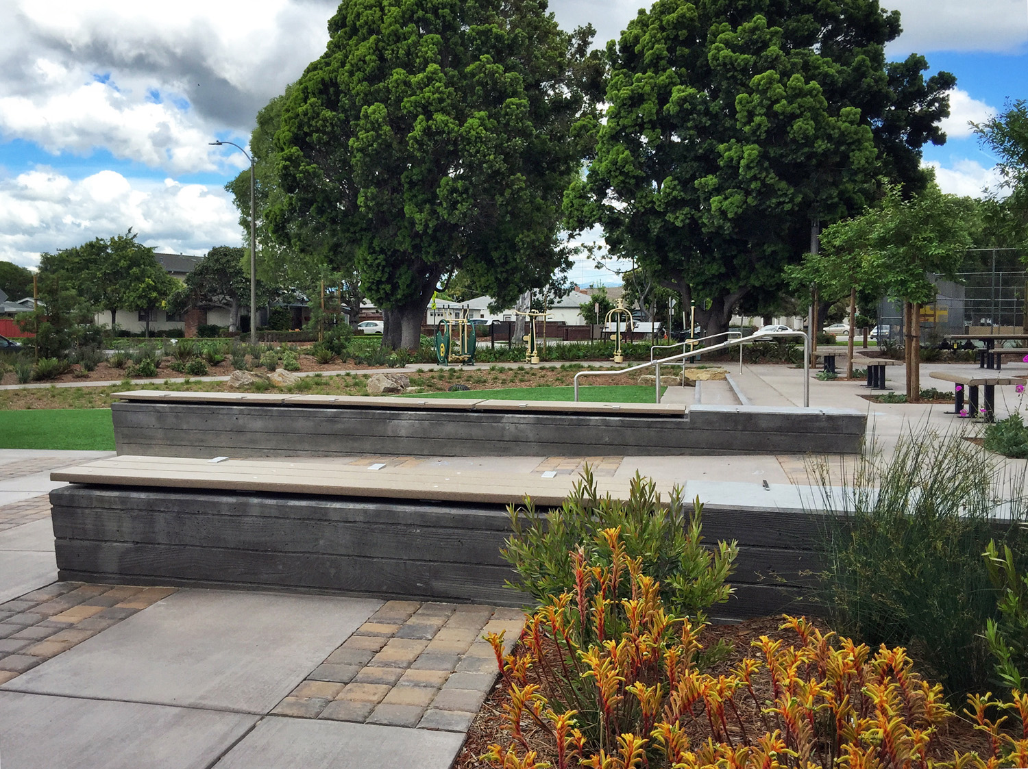
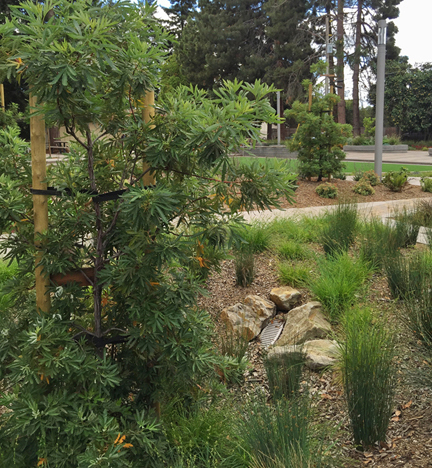
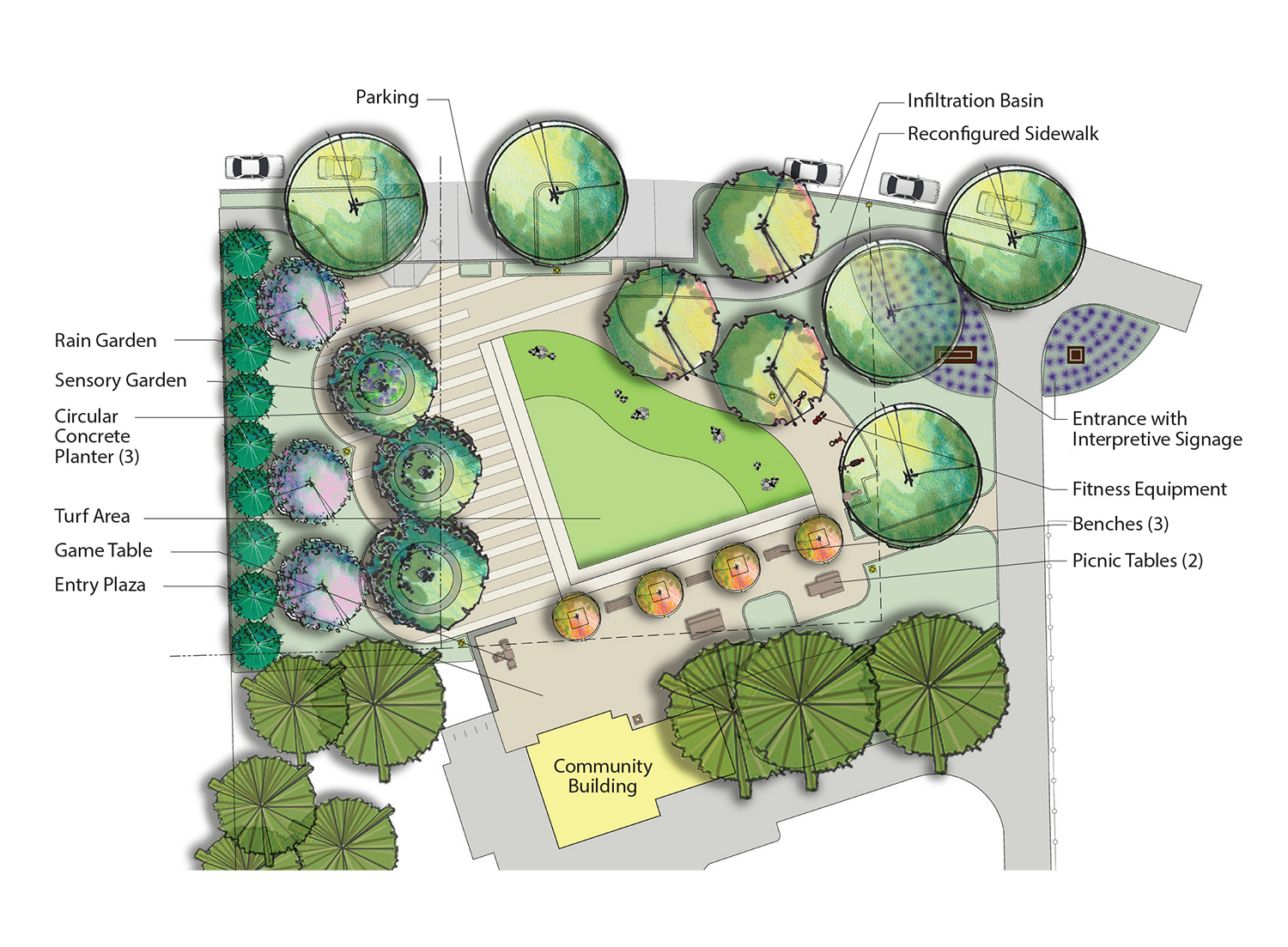
ORCHARD GARDENS PARK
SUNNYVALE, CA
Client: City of Sunnyvale
Harris Design was responsible for public outreach, schematic design, design development, construction documentation, cost estimation, and construction administration for Orchard Gardens Park. This existing neighborhood park has been expanded by an additional third of an acre and adds important new amenities that respond to the needs of the community including an entry plaza to the park’s community building, reconfigured sidewalks that help draw visitors into the park, sensory gardens, fitness equipment, picnic and game tables, and much needed new parking. Innovative stormwater management strategies that include rain gardens and infiltration basins replace the need for traditional and costly drainage systems. New entry and interpretive signage marks this location as the main entry point for the John W. Christian Greenbelt, an important natural green space that extends east to west across the entire City of Sunnyvale and serves as an important link for the City’s neighborhoods.
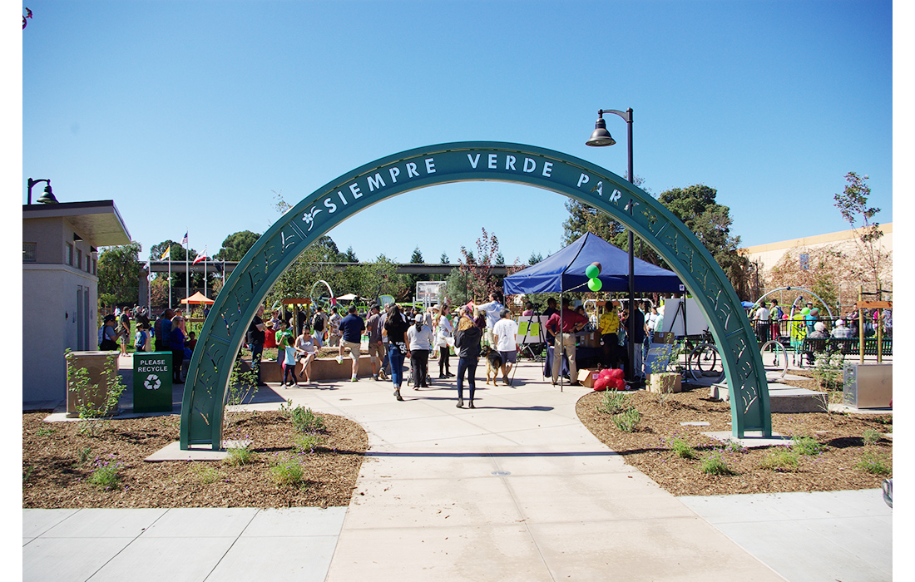

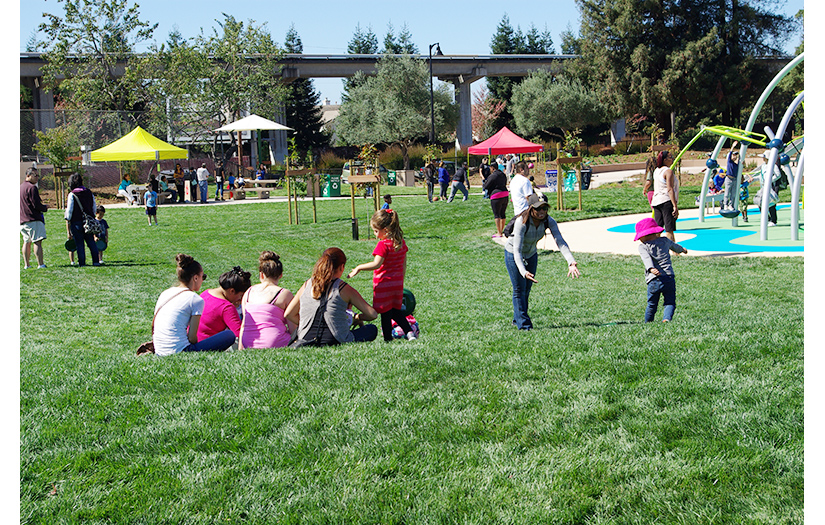
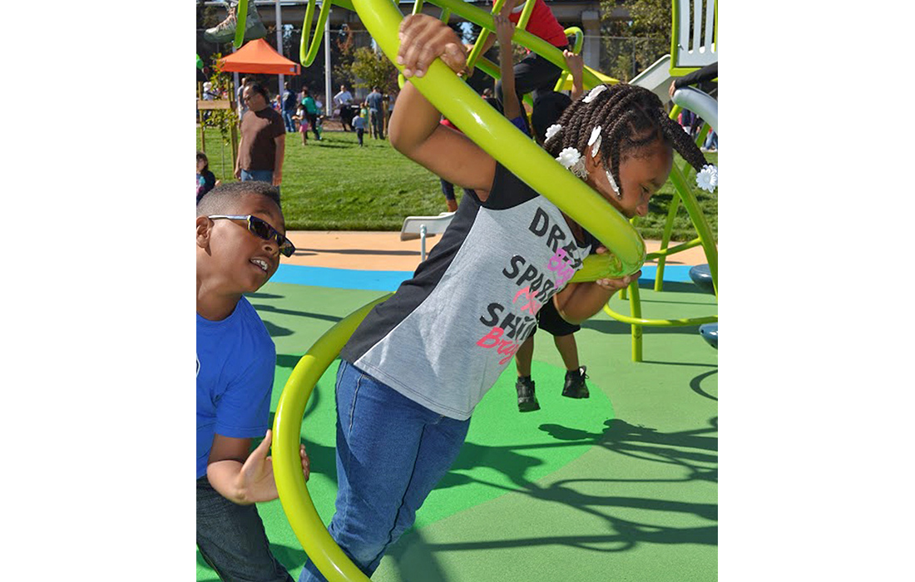
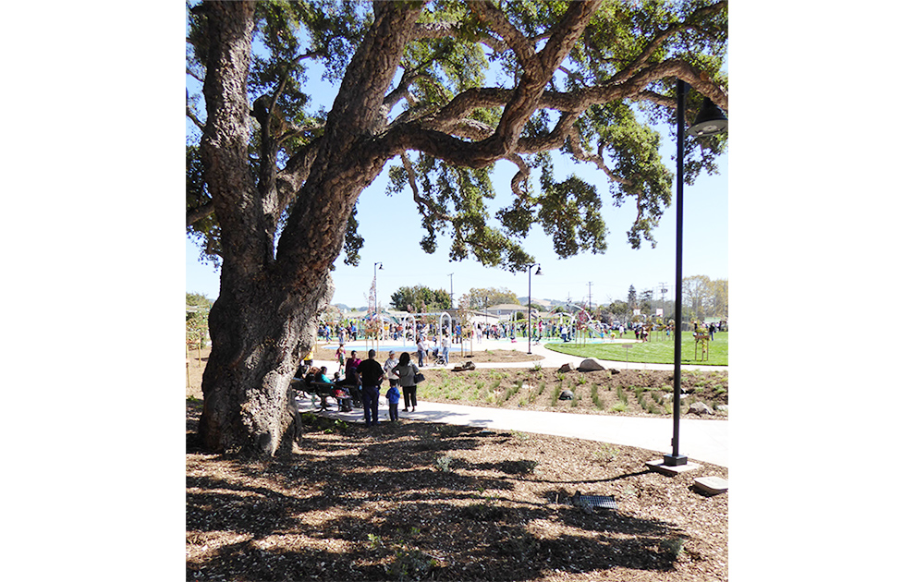
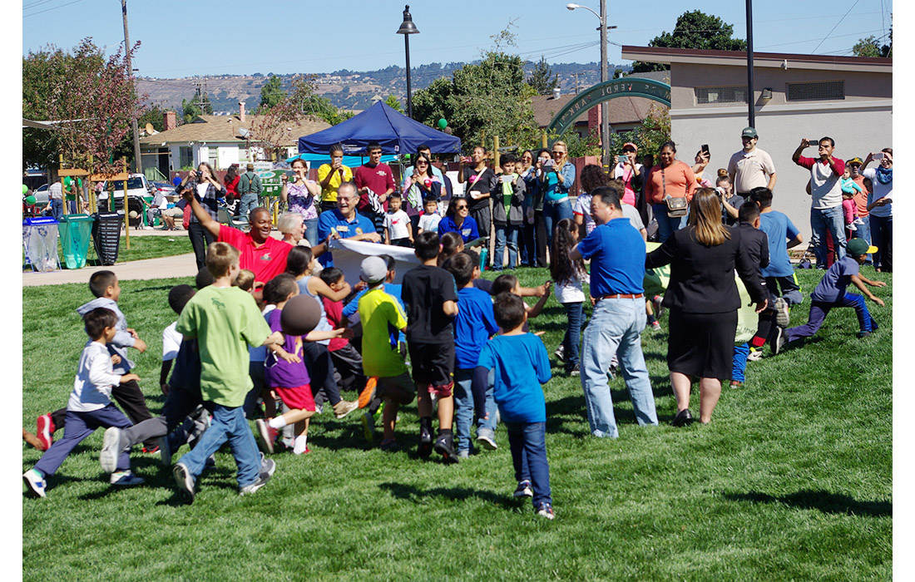
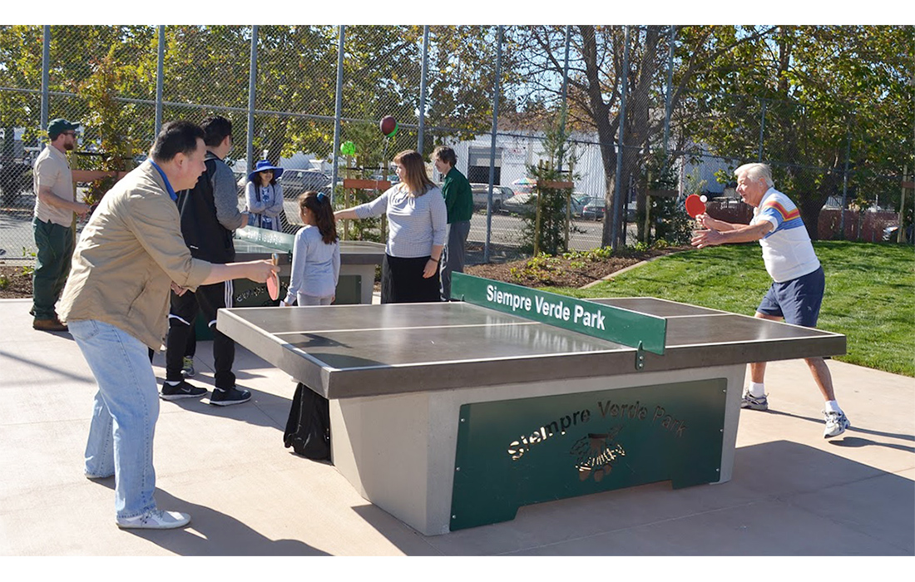
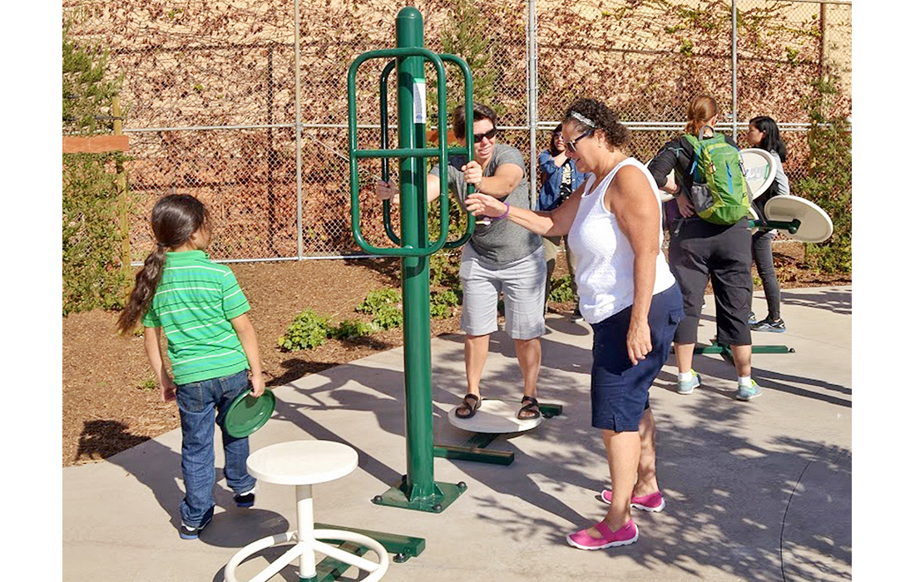
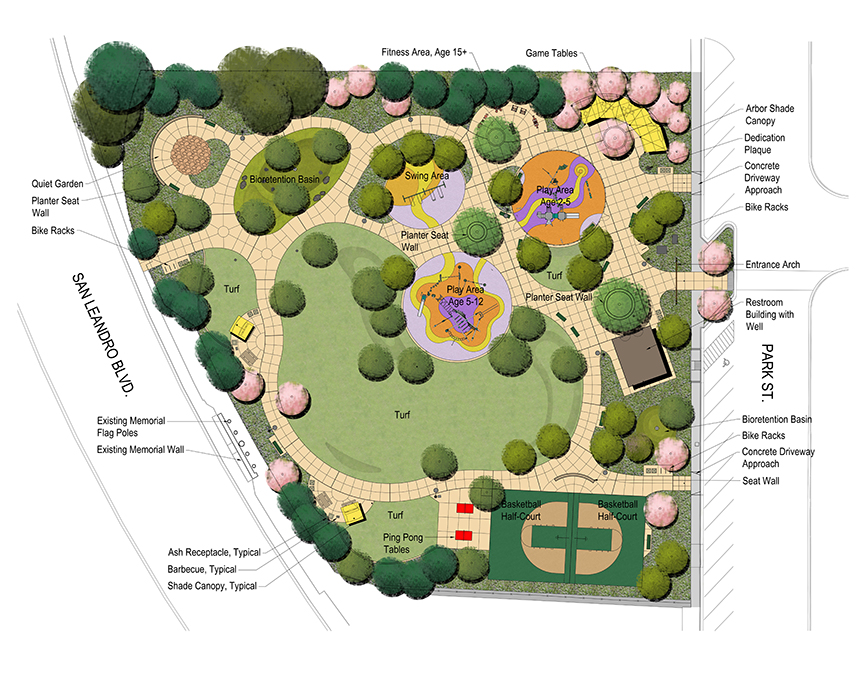
SIEMPRE VERDE PARK
SAN LEANDRO, CA
Client: City of San Leandro
The makeover of this 2-acre park was designed with the widespread and active participation of the local community. Harris Design facilitated public workshops to identify community desires, concerns, and issues, and then prepared a plan reflecting the consensus of the participants. The new spatial layout includes a variety of park spaces to create a truly multi-generational environment. The park has play areas for younger and older children, fitness equipment for teens and adults, shaded seating and game tables, a quiet garden area with a paved center suitable for the local tai chi group, ping pong tables and basketball half-courts, picnic tables and barbecues, and accessible pathways that wind through the various spaces and around the central turf area. To address a primary neighborhood concern, the turf area is configured to allow passive use and informal ball play by small groups, while not being attractive for organized sports. The main pedestrian entrance to the park is framed by the semicircular arch of a decorative metal gateway, with laser-cut patterns and lettering.
The project is Bay-Friendly rated, and features native and drought-tolerant planting, bioretention basins, and a new well providing water for restroom and irrigation uses.
“Through their expertise, creativity, and hard work, the team at Harris Design helped transform Siempre Verde Park into a neighborhood gem. Harris Design has been one of the best consultants I have worked with during my eleven and a half years at the City of San Leandro. They are extremely knowledgeable about park design, dependable, and deal well with changes that inevitably happen during the course of design and construction.”

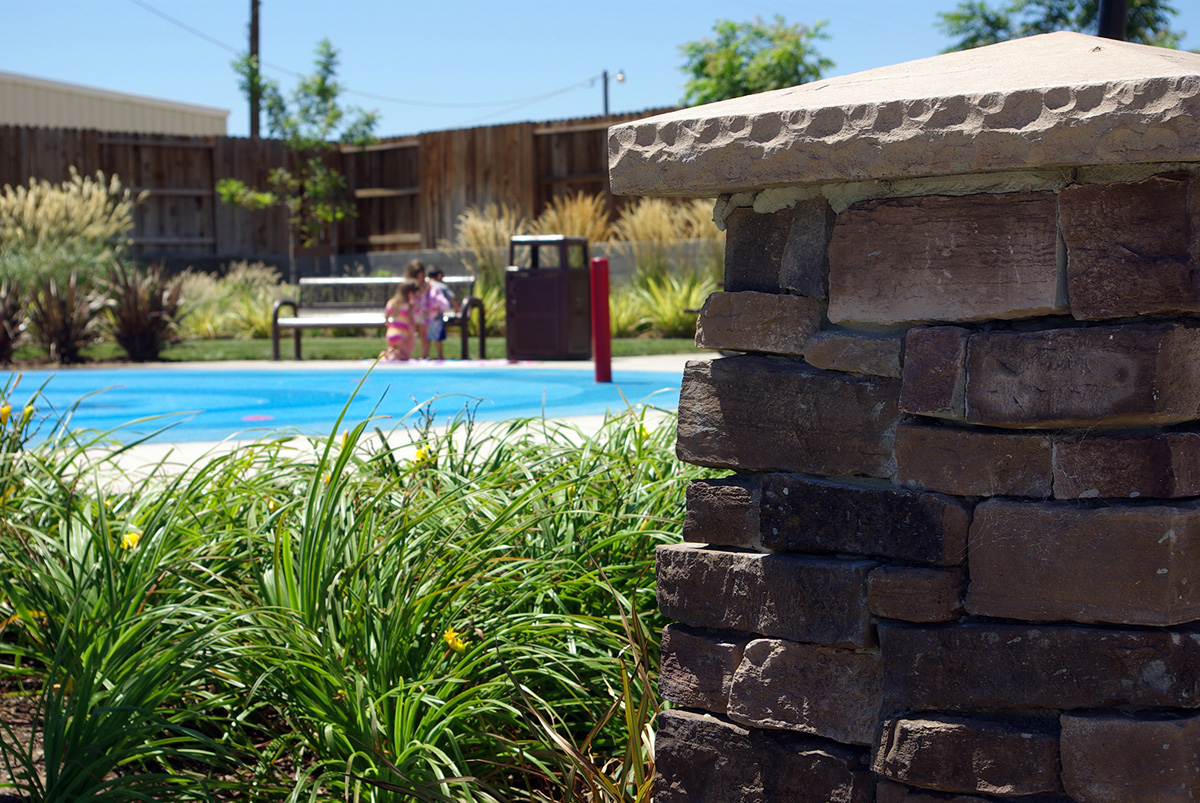

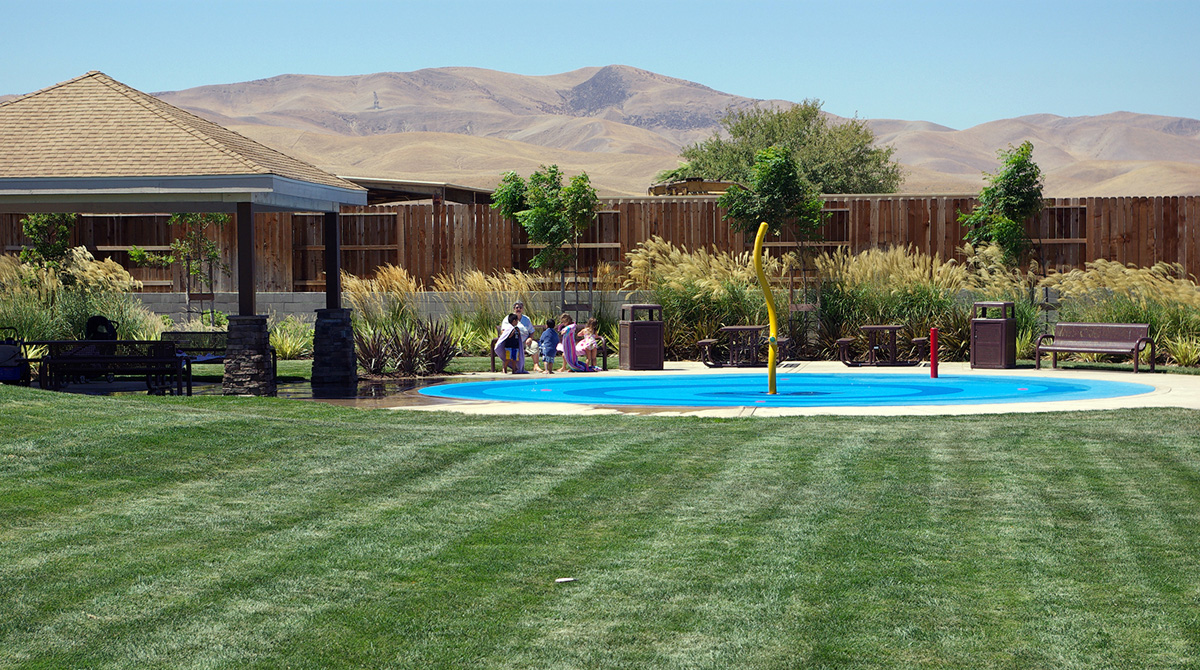
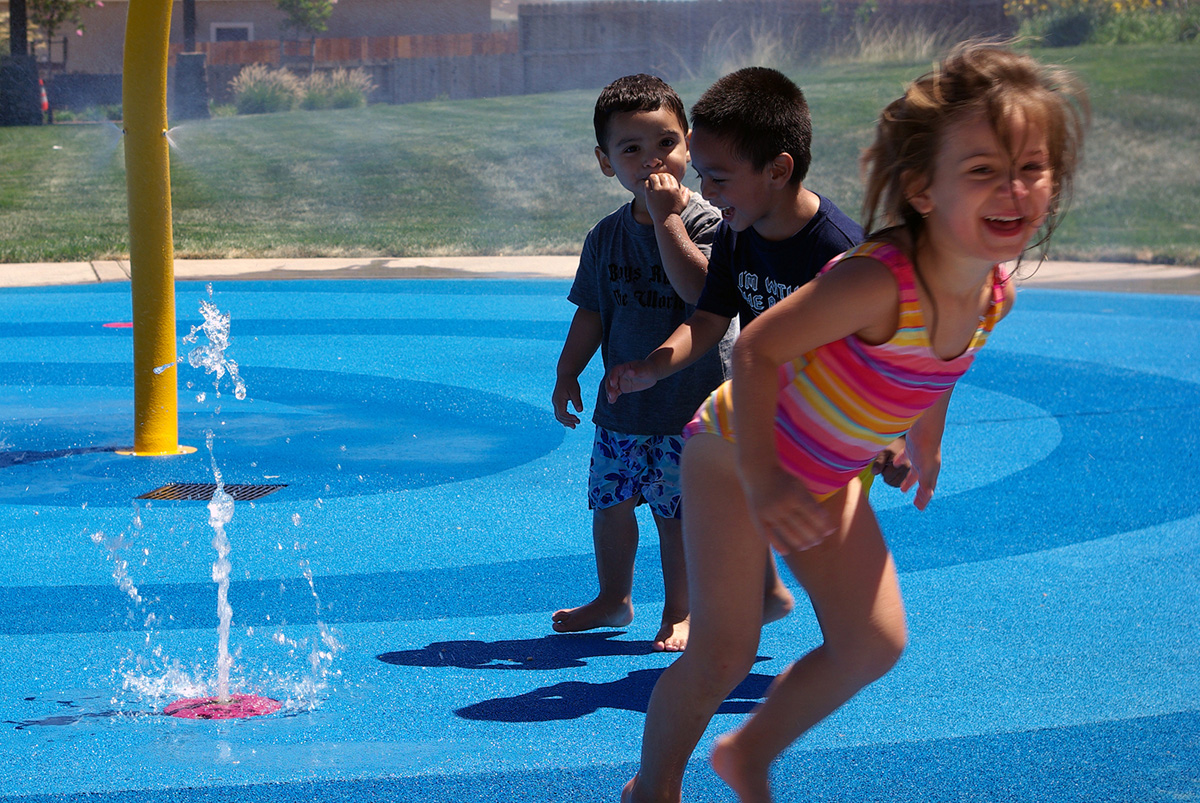
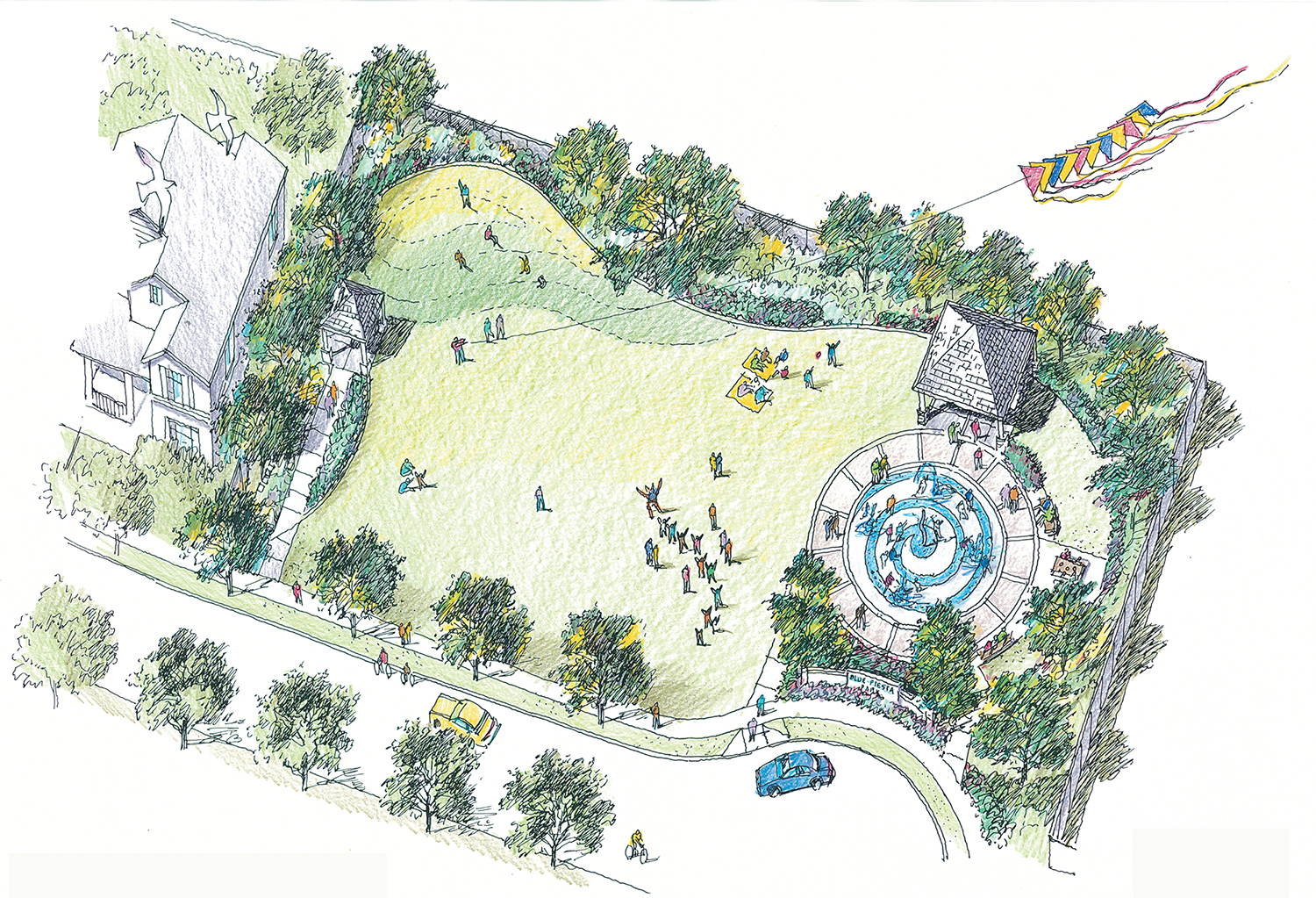
BLUE FIESTA PARK
PATTERSON, CA
Client: Ryland Homes
Blue Fiesta Park cerates a focal point for a new neighborhood in the rapidly growing community of Patterson. Only 1/2 acre in size, the park provides a range of amenities and serves as a neighborhood gathering place. A water spray play area forms the heart of the park, creating a central element around which the park is organized. The design of the park spirals outward from the water play area in bold flowing lines that are reinforced by the plantings and the crisply defined turf area edge. Two shade structures provide refuge from the strong summer sun and valley heat. The structures are aligned on axis and incorporate stone column bases that utilize the same type of architectural stone as the adjacent housing stock. The park entry sign is integrated into a low stone wall that ties in with the shade structures and surrounding subdivision architecture to create a unified and harmonious composition.
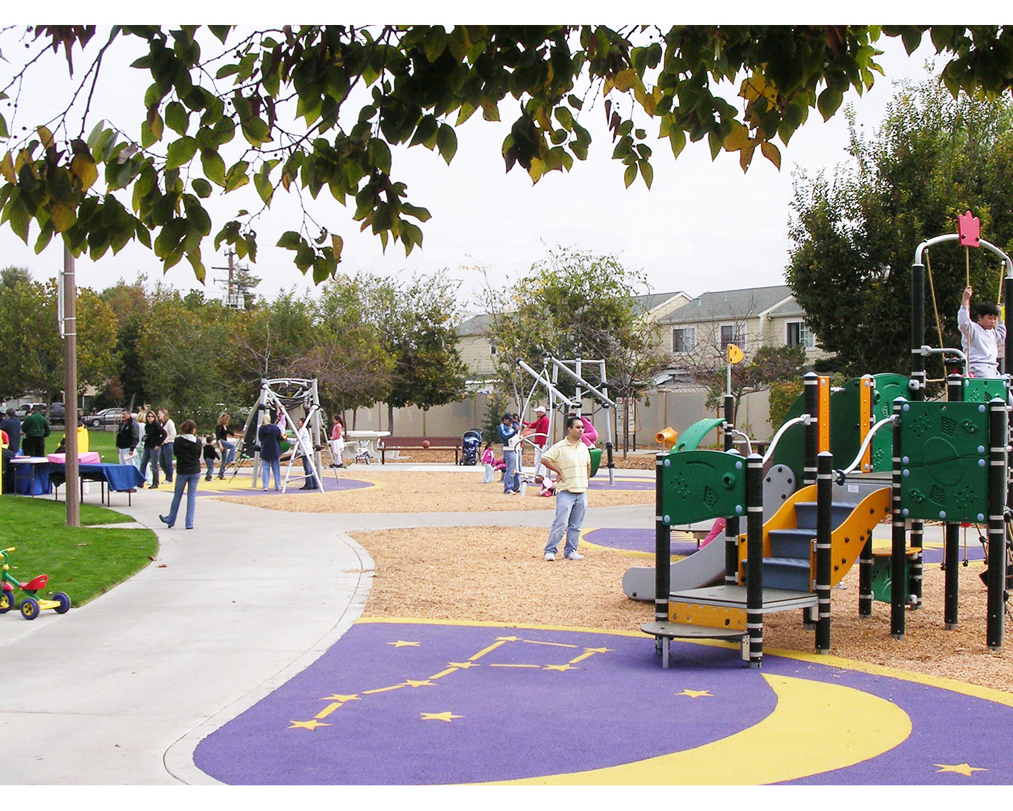
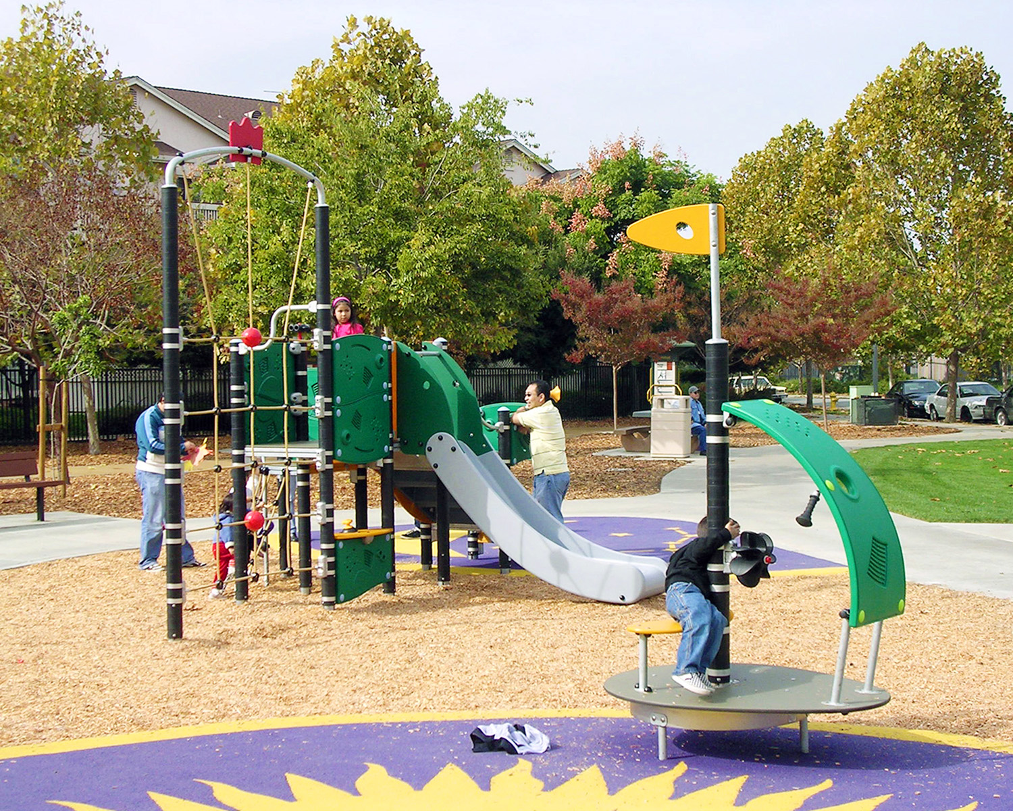
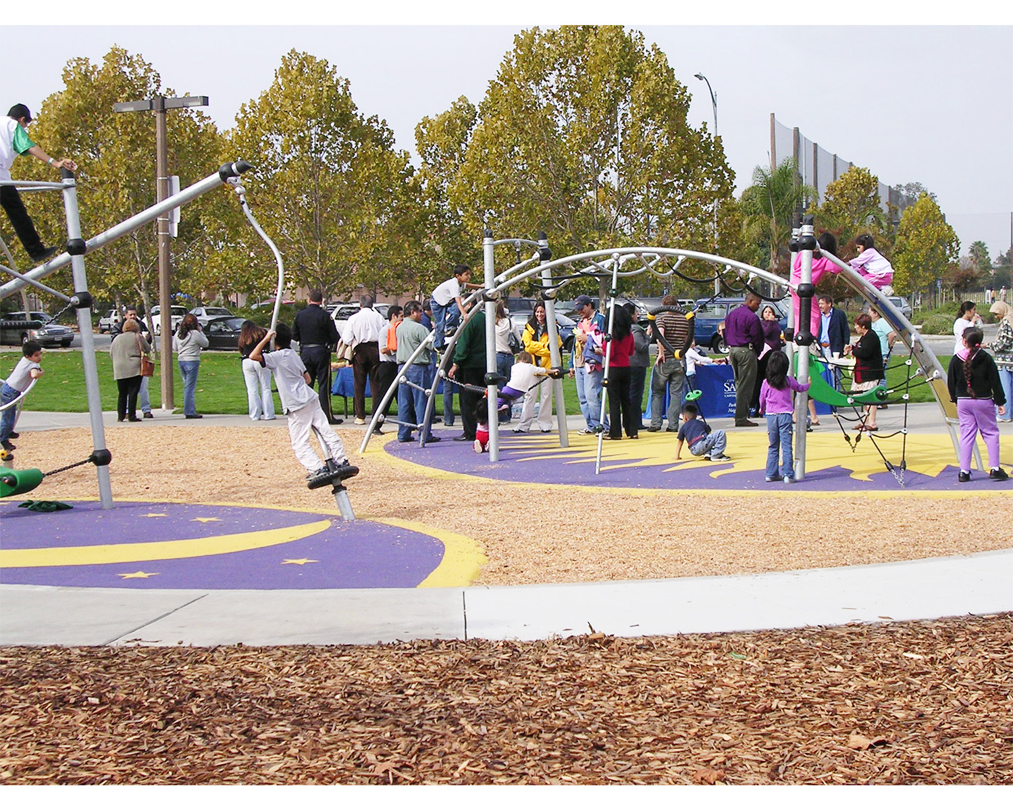
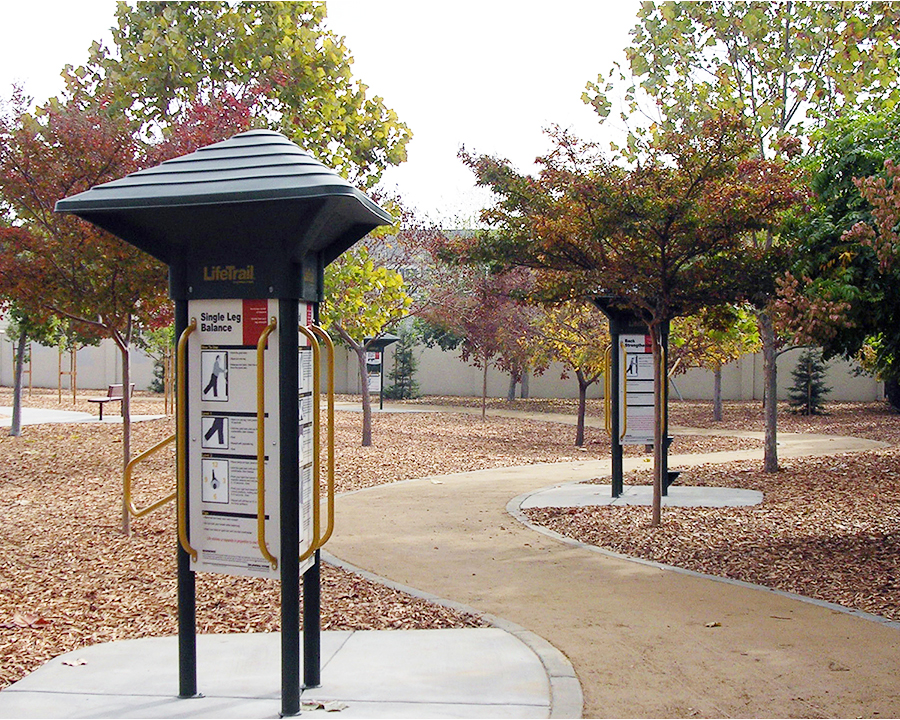
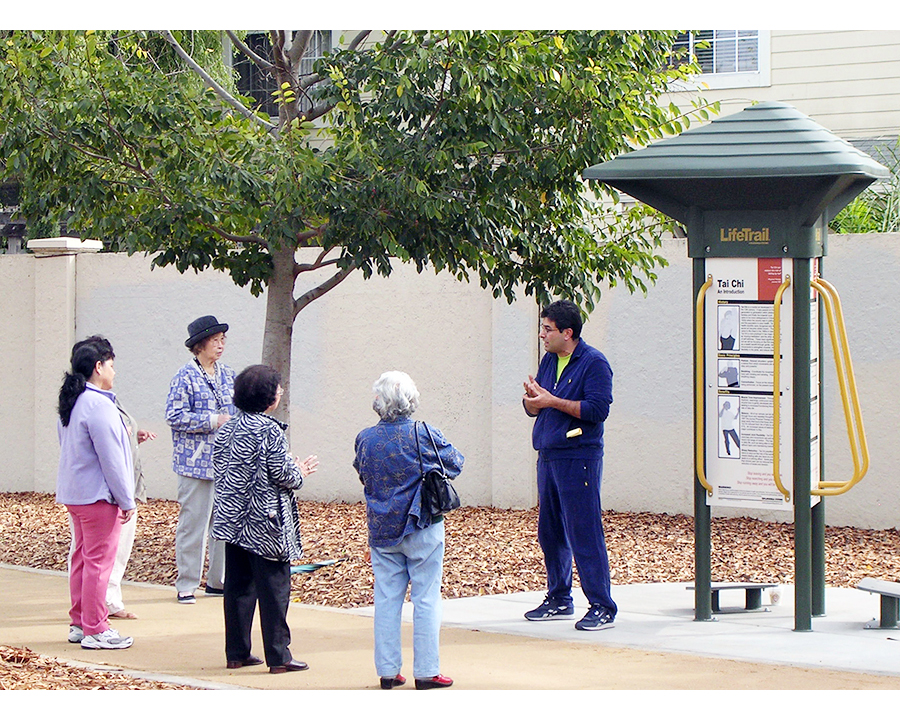
ZOLEZZI PARK IMPROVEMENTS
SAN JOSE, CA
Client: City of San Jose
Harris Design prepared construction documents and provided construction review services for the rehabilitation of this neighborhood park in San Jose. Originally constructed as a developer turn-key project, the park was in need of an upgrade to provide the variety of amenities needed to serve all neighborhood residents. The park now provides for inter-generational use in response to the needs of residents in the adjacent senior housing facility and others throughout the neighborhood. Five “wellness stations” provide exercise equipment tailored for older users, and a new pathway creates additional loop routes for the seniors who walk the park for exercise on a daily basis. A half-court basketball court provides additional opportunities for younger neighbors. For the youngest park users, the two play areas were completely rebuilt with new equipment and surfacing.
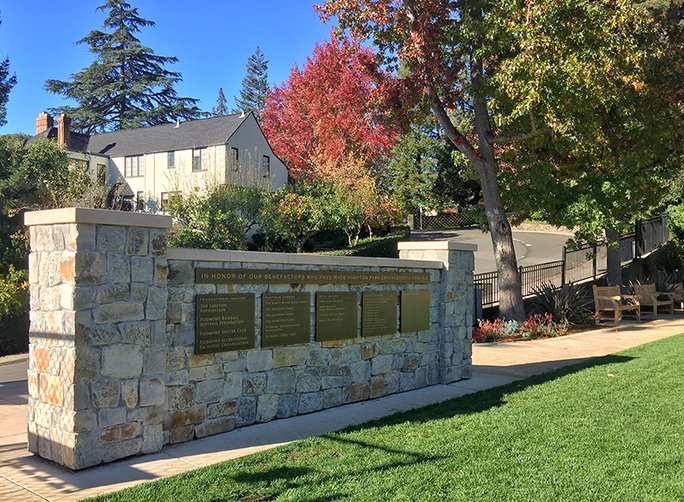
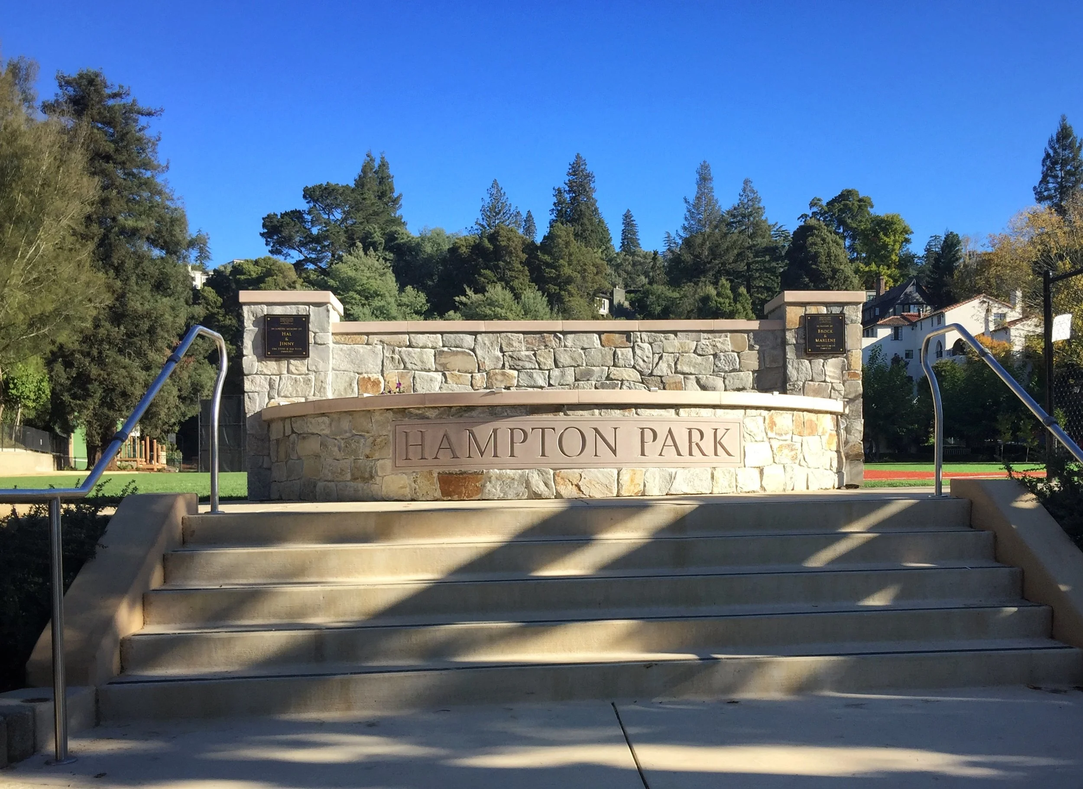
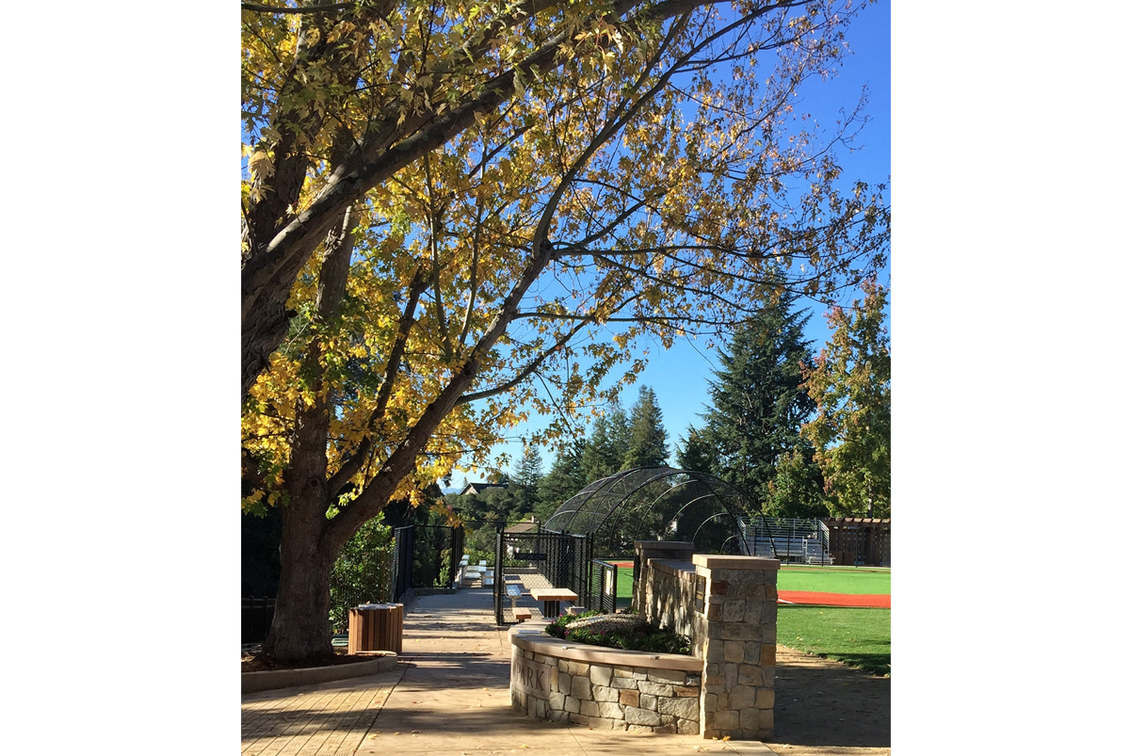
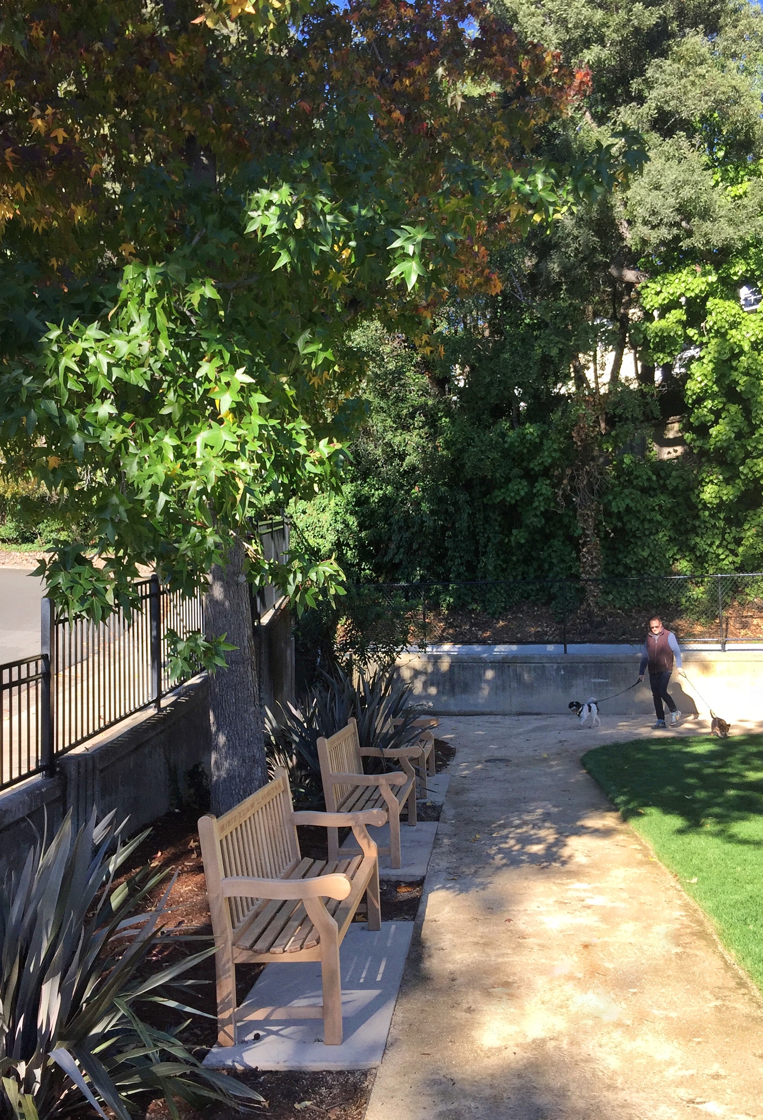

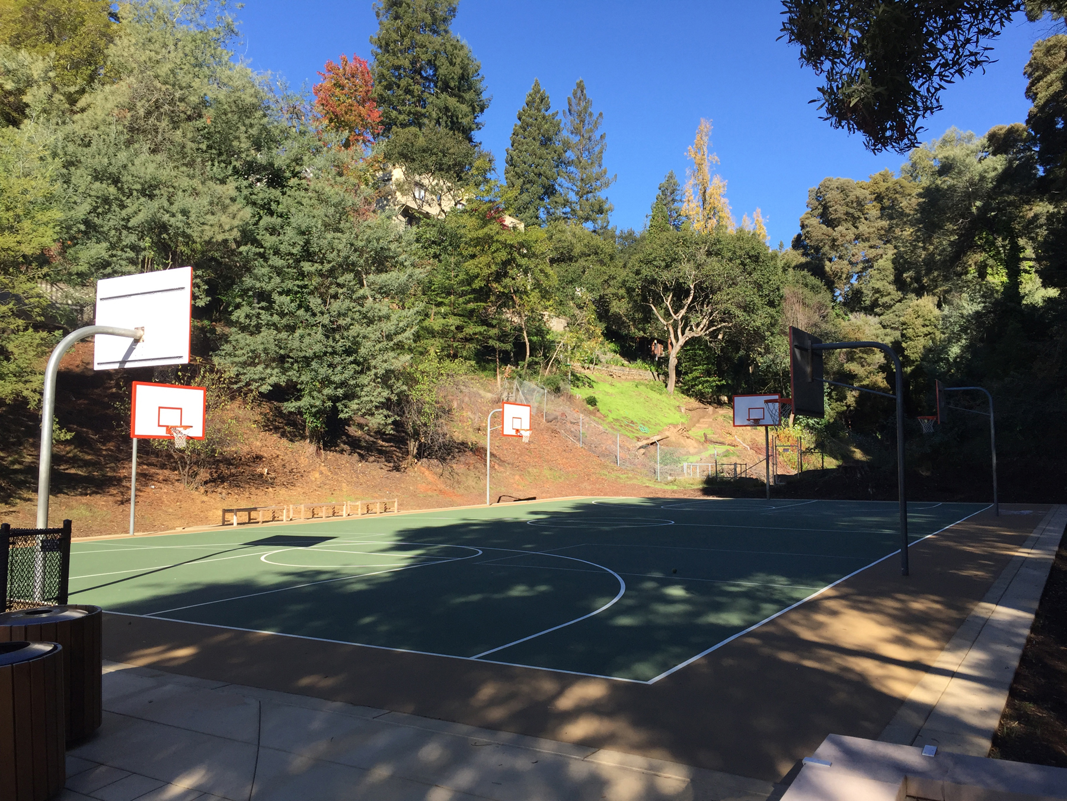
HAMPTON PARK
PIEDMONT, CA
Client: City of Piedmont
Hampton Park is a two-acre park renovation project located in a residential neighborhood in the city of Piedmont. Harris Design prepared both the park Master Plan and construction documents for the project. Park upgrades and new amenities include improving significant drainage issues on the site, the resurfacing of heavily used tennis and basketball courts, a renovated play school area, the conversion of an existing all-turf baseball field into a new synthetic infield/natural turf outfield system, new park entrances, spectator seating and site furnishings, and new planting and irrigation. By working closely with the civil engineering subconsultant and adapting low impact design principles, Harris Design has ensured that the project is exempt from complex and costly Provision C.3 requirements.
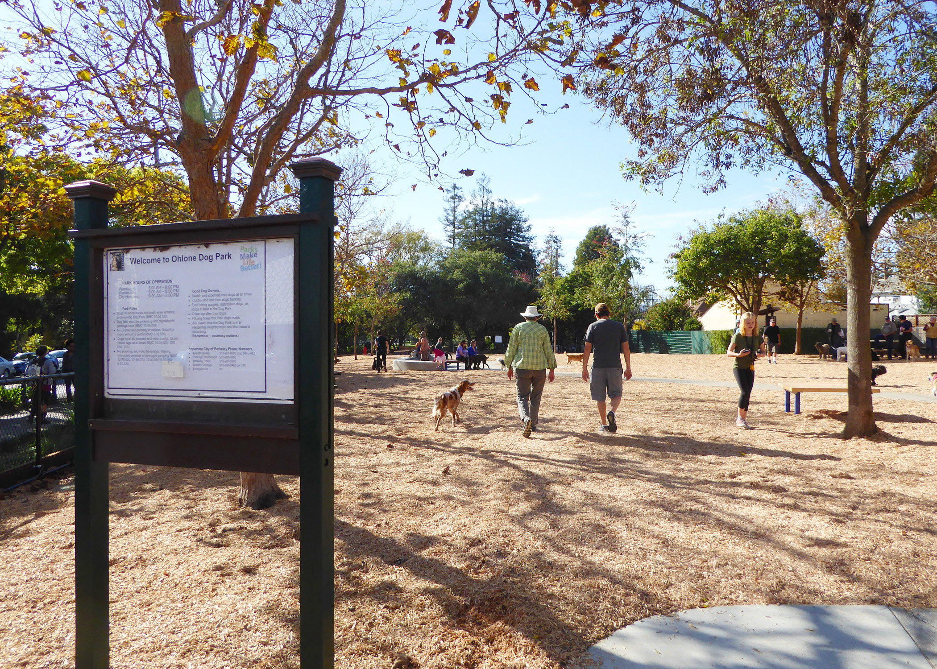
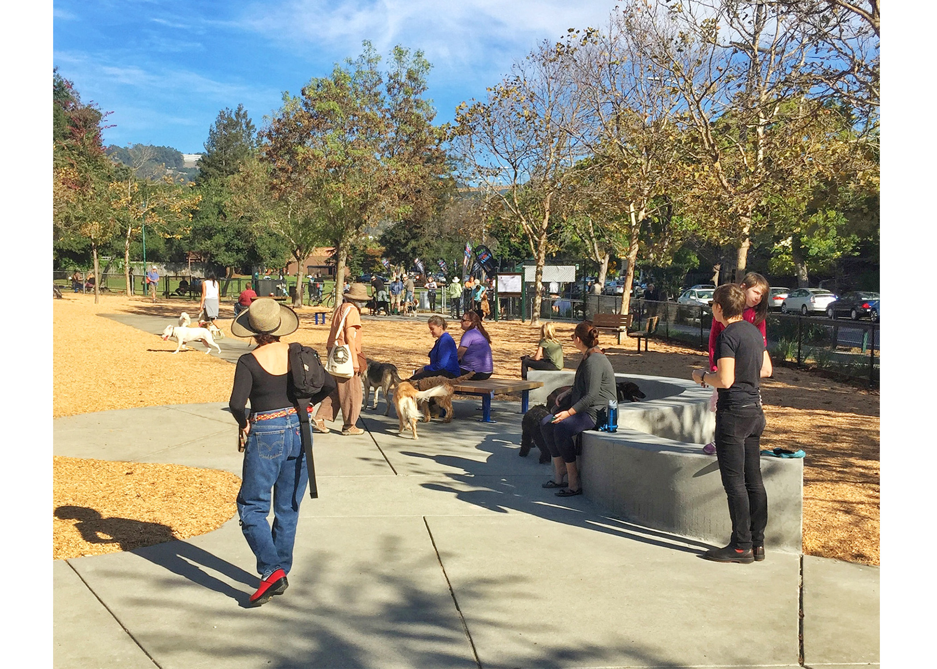
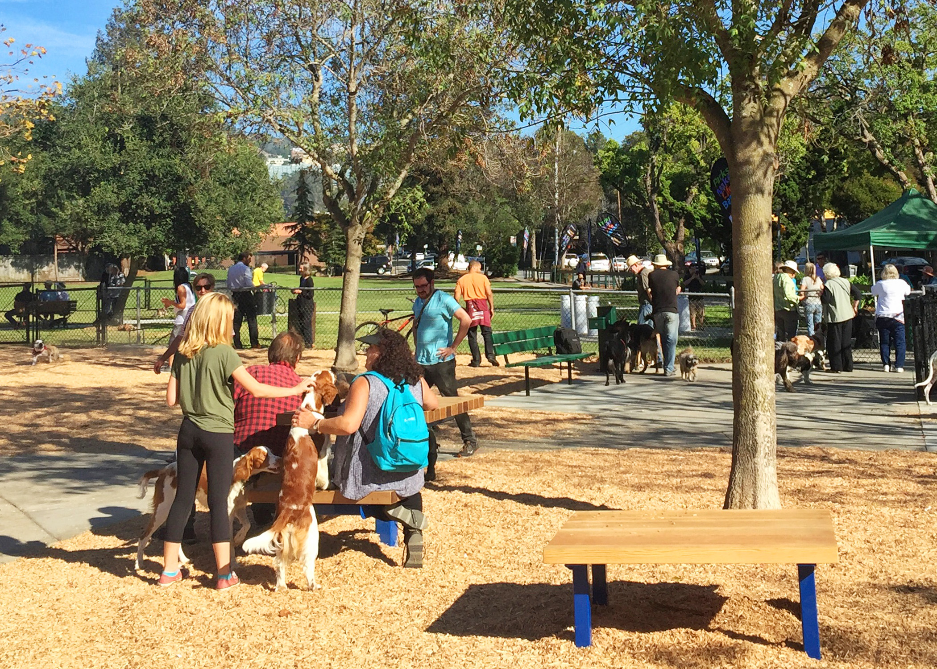
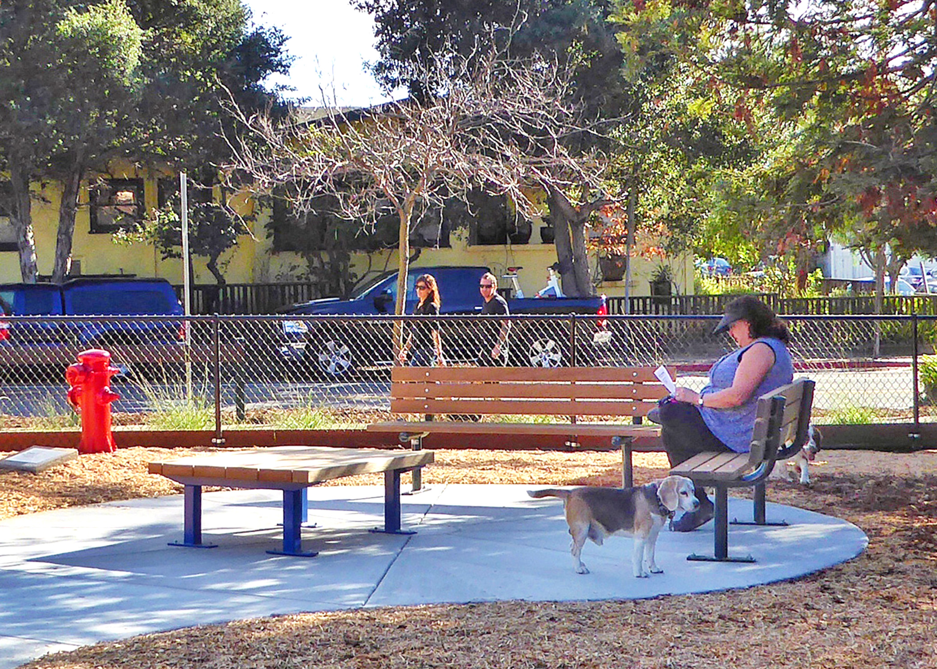
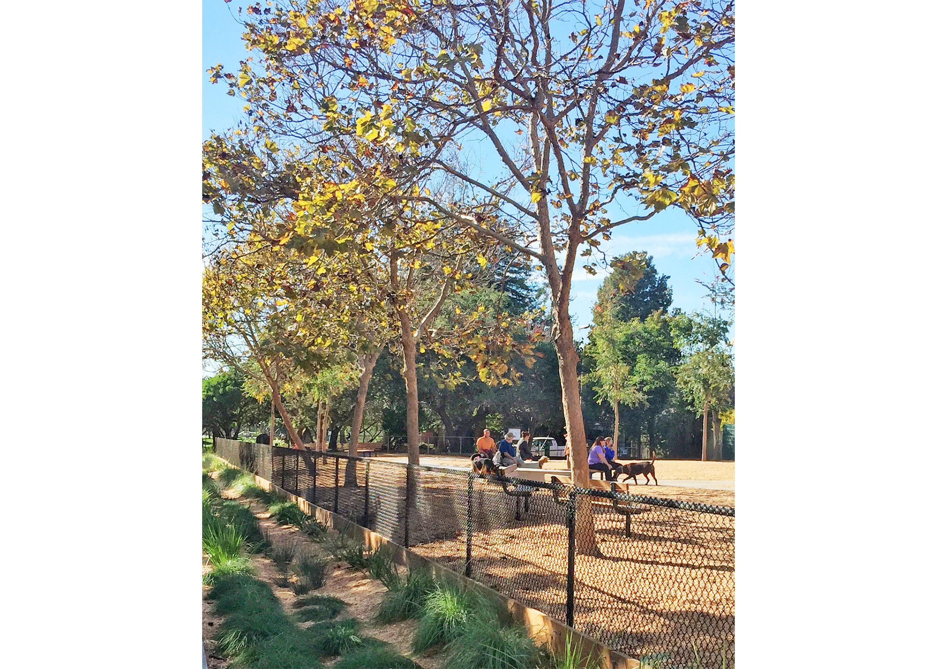
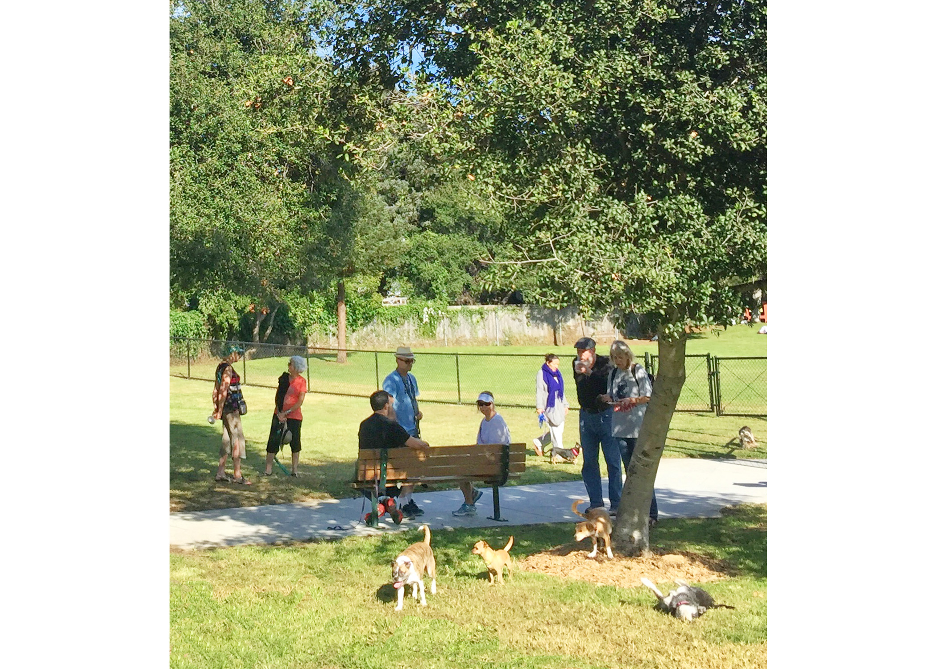
OHLONE DOG PARK
BERKELEY, CA
Client: City of Berkeley, Parks, Recreation, and Waterfront Department
Ohlone Dog Park is the oldest formally-recognized dog park in the United States. Located in a dense residential area, it receives a great deal of use. The City of Berkeley decided to invest in capital improvements that would make the park more usable and reduce future maintenance costs. Harris Design provided preliminary design, construction documents, and construction review assistance. Objectives include improving site drainage, surfacing, site furniture, and accessibility, and adding a separate area for small dogs. Early on, Harris Design organized and implemented a successful neighborhood input meeting, where the project was explained and several conceptual design plans presented and discussed. The valuable feedback obtained at this meeting and at later presentations to the City Parks, Recreation, and Waterfront Commission has been used to develop a cost-effective and well-received design for the dog park. In addition to creating a new small-dog area, the design provides accessible entrances and paths, a variety of seating options, engineered wood fiber surfacing, and grading and drainage improvements including a planted swale to slow and filter runoff.
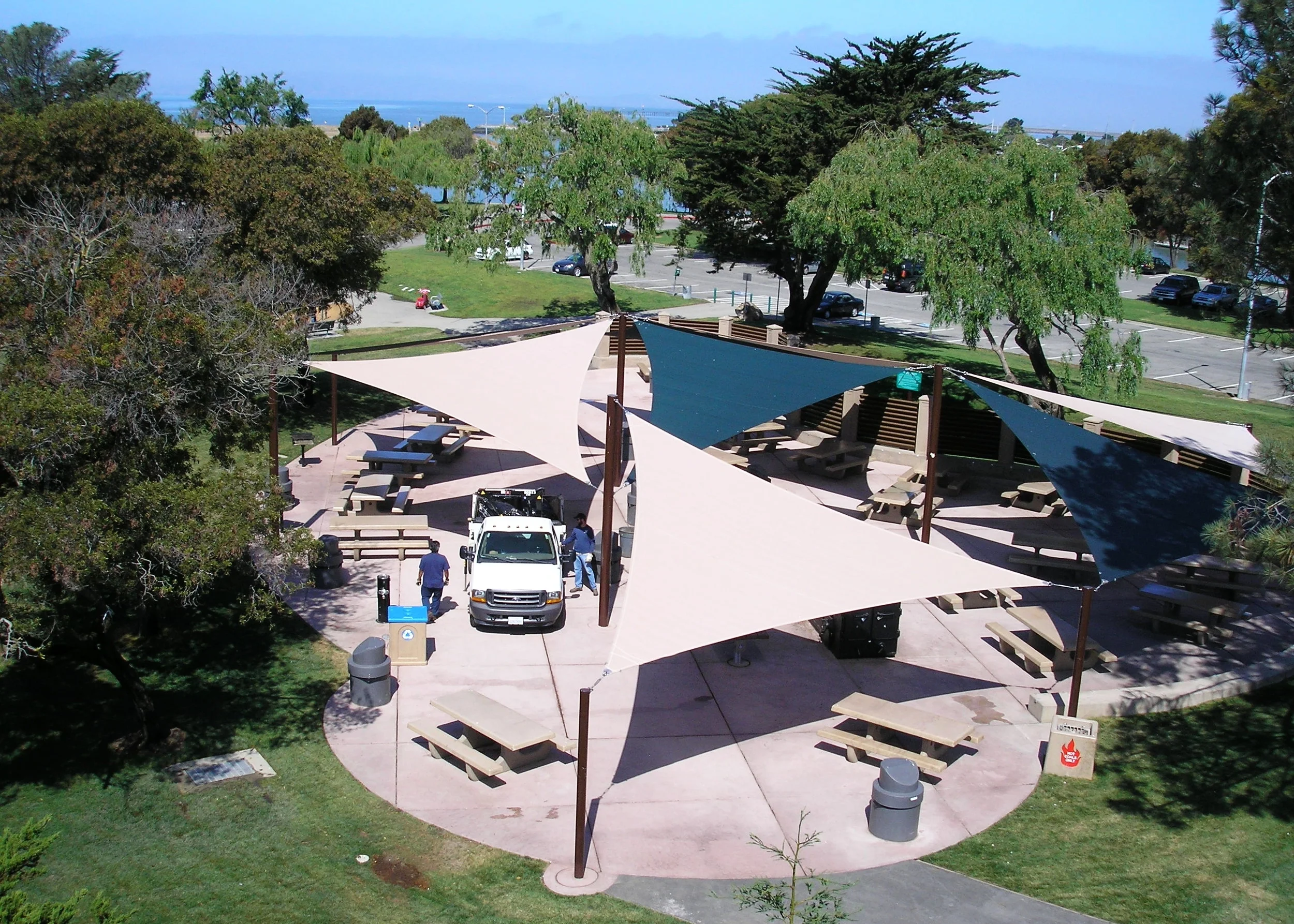
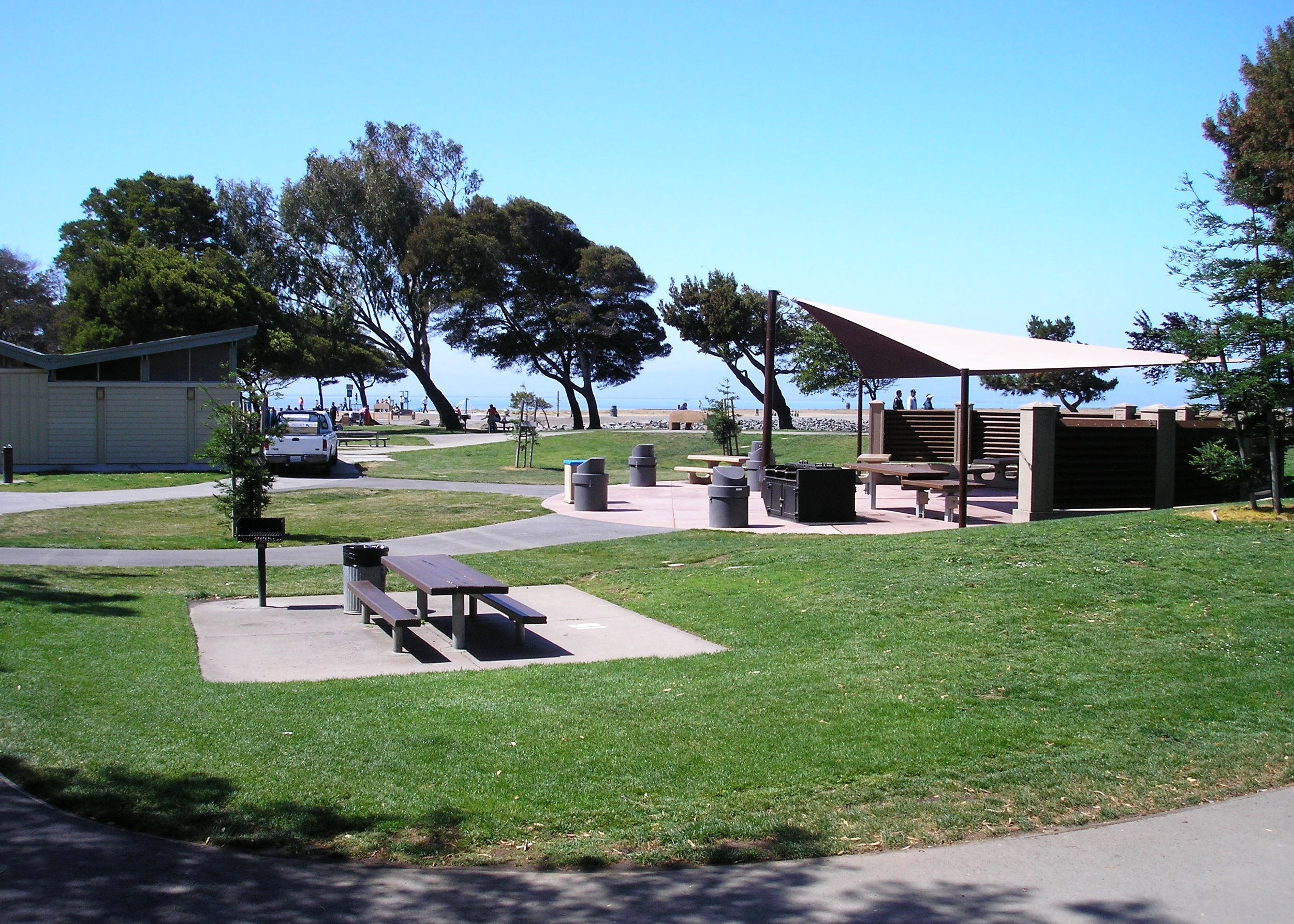
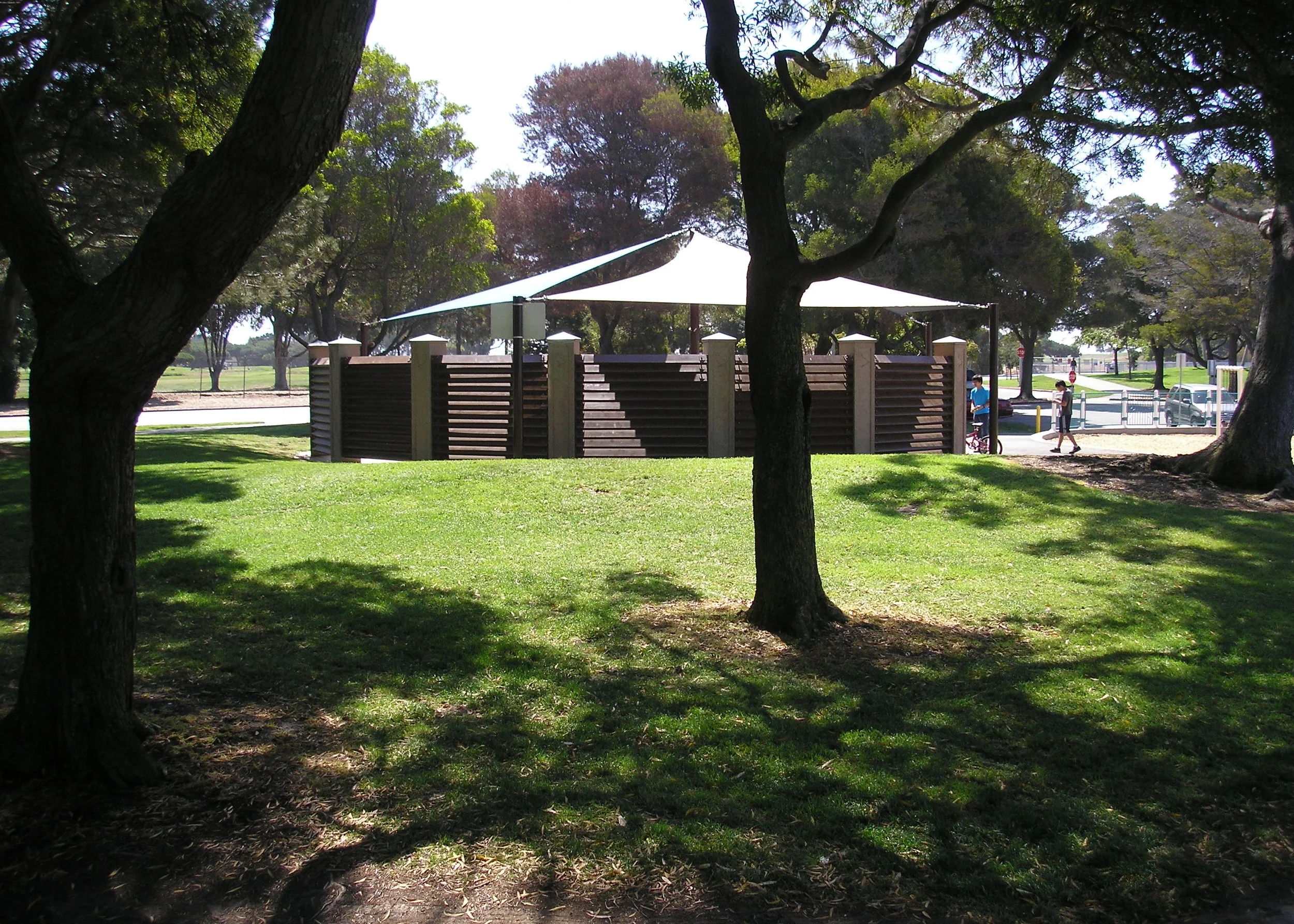
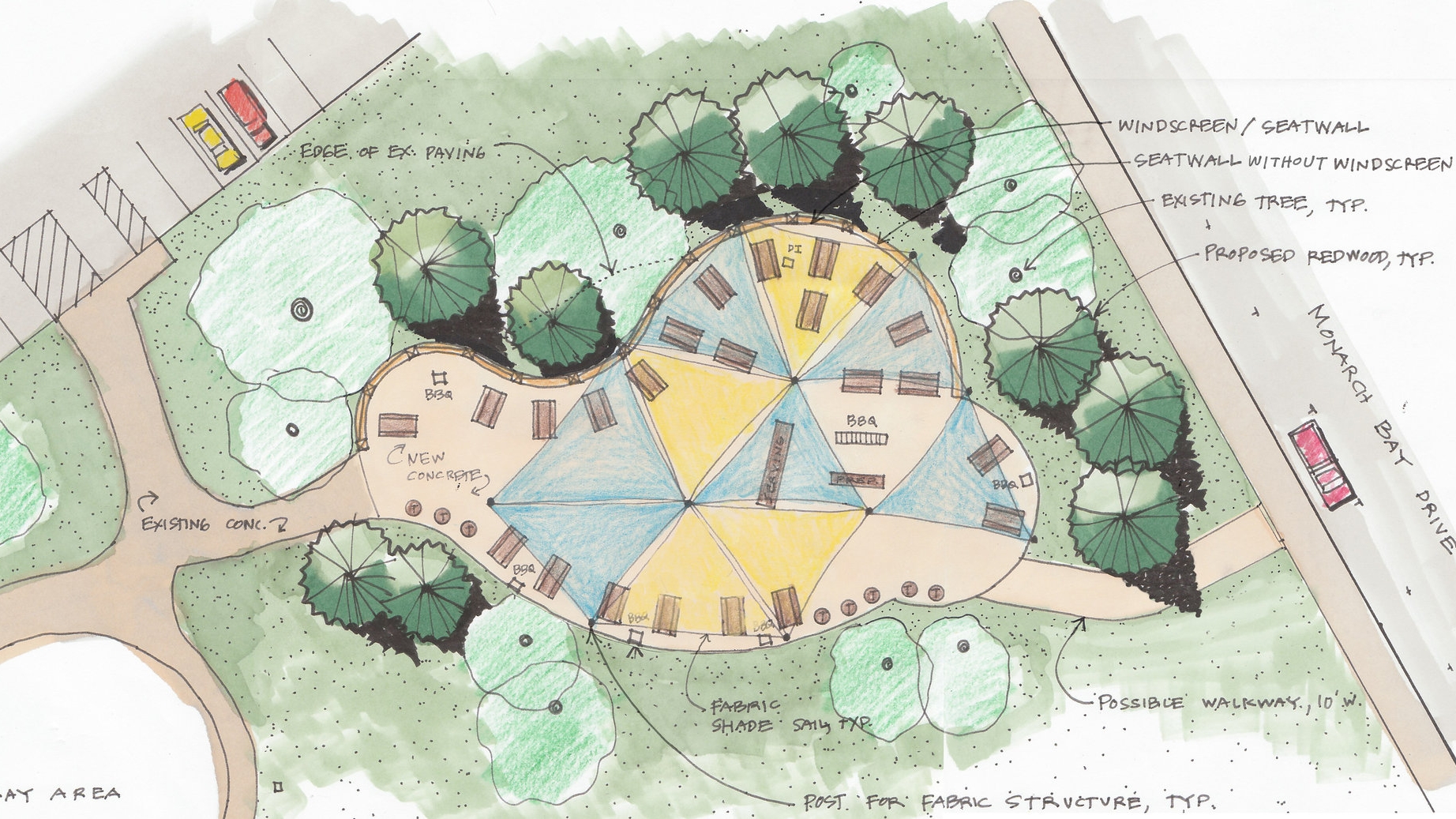
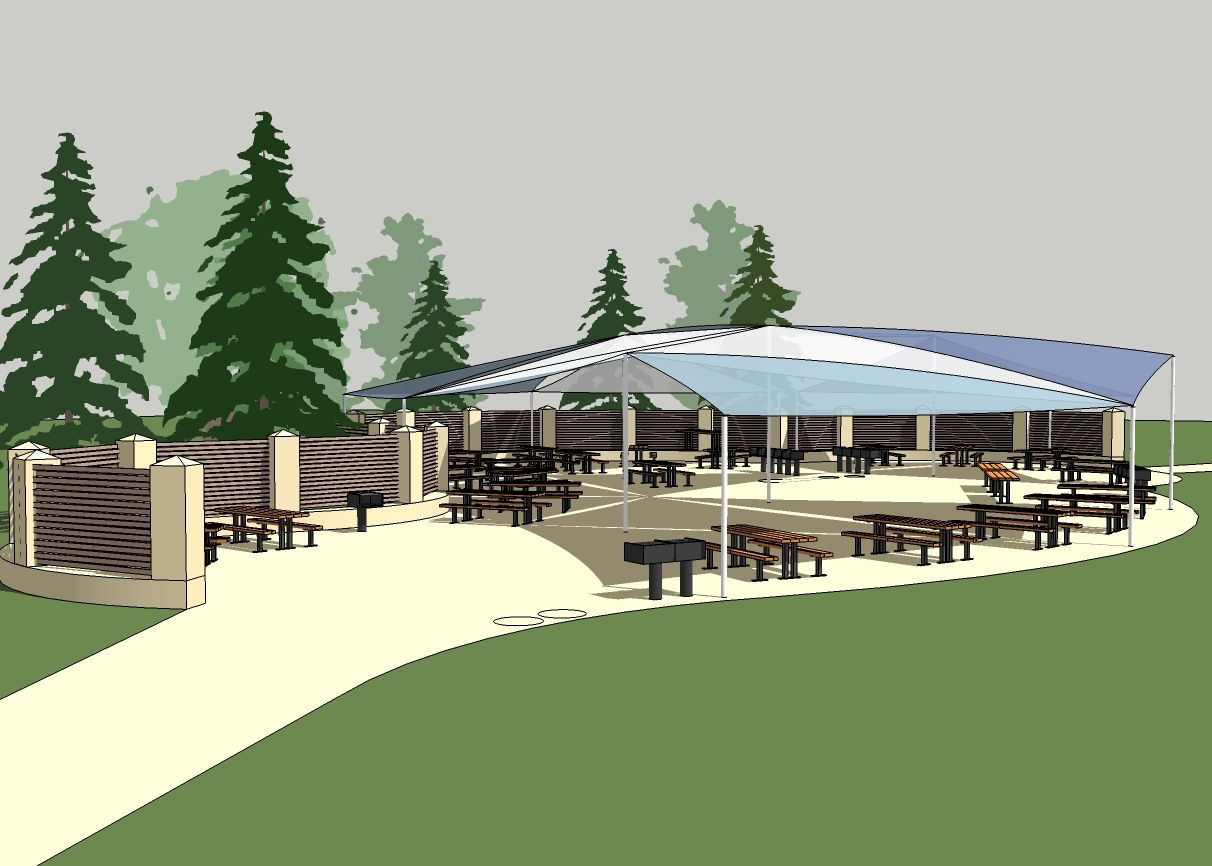
MARINA PARK PICNIC AREAS
SAN LEANDRO, CA
Client: City of San Leandro, Parks, Recreation
Harris Design provided design services for three group picnic areas in the City of San Leandro’s flagship park. The areas were very popular but lacked shade, were windy, and did not conform to ADA accessibility requirements. The project was managed as a unique partnership between Harris Design, who was responsible for site analysis and developing the design concepts, and City Engineering Staff, who prepared construction documents and handled construction administration.
The design ensured the three picnic areas fit into the rolling park landscape to be visually integrated with the existing park. The windy Bayfront location was mitigated with a custom designed wooden louver system that directs wind upward and over the canopies.
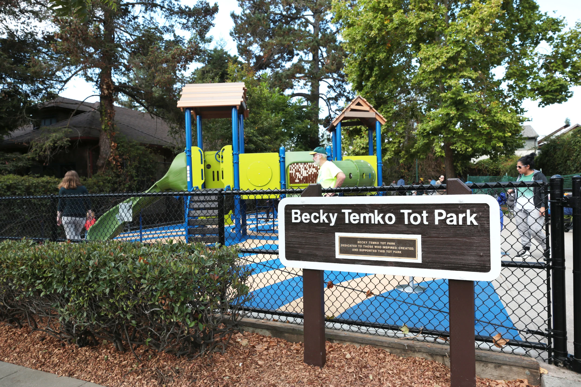
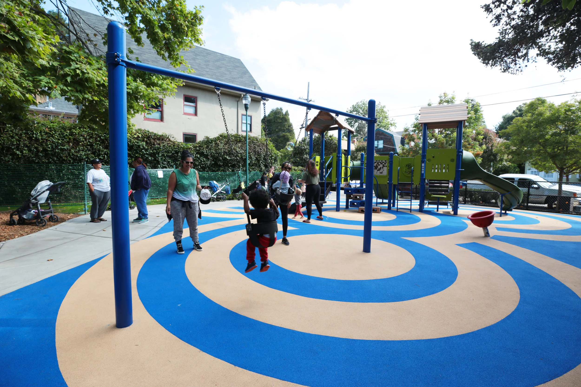
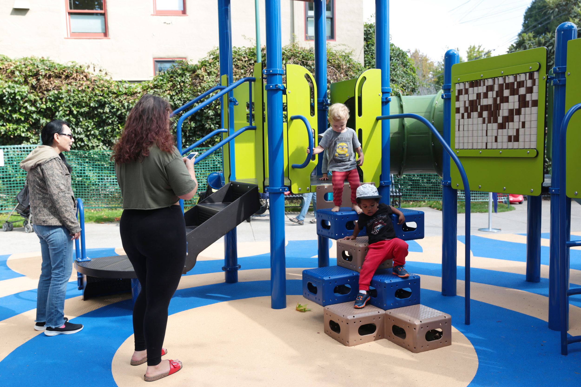
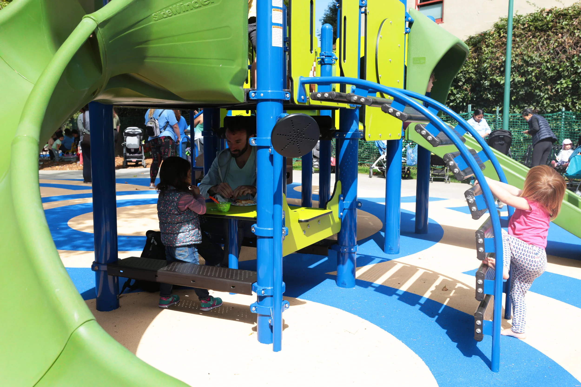
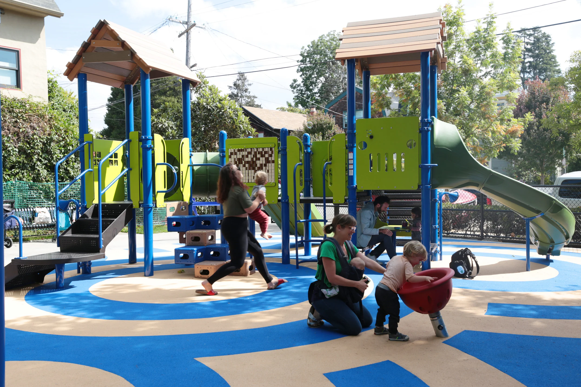
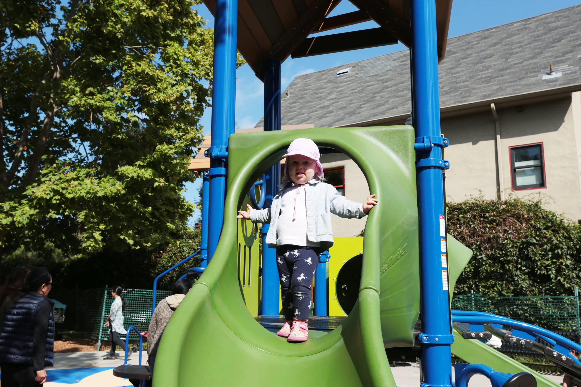
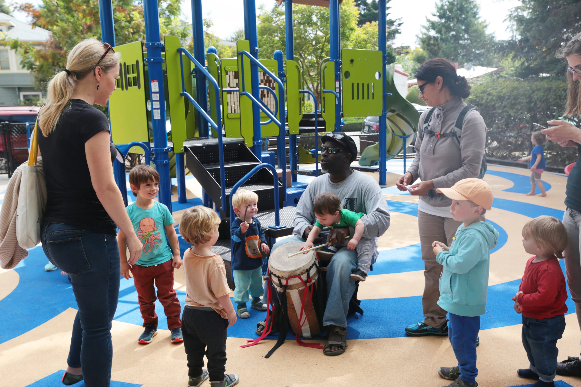
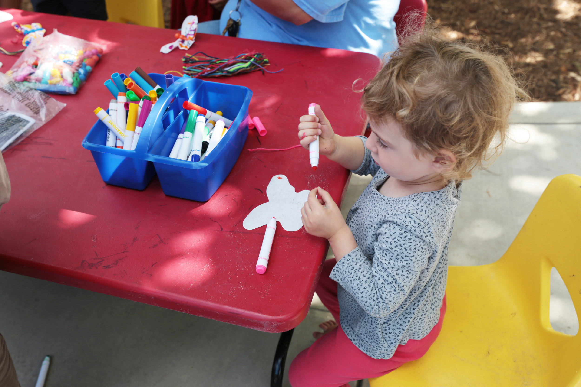
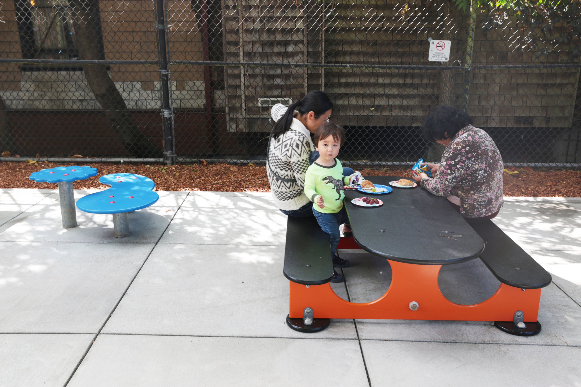
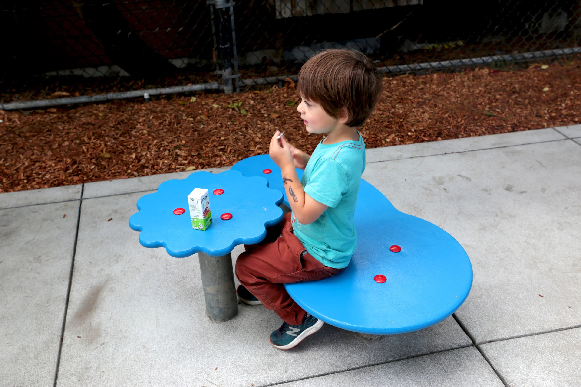
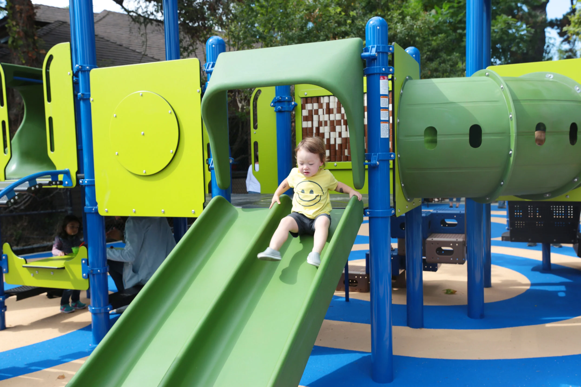
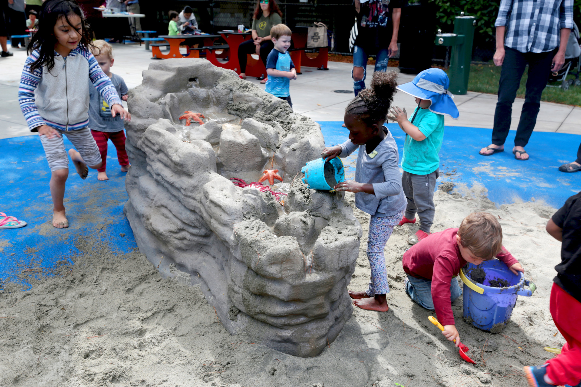
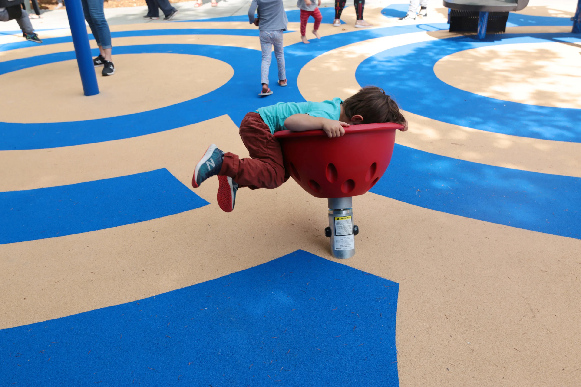
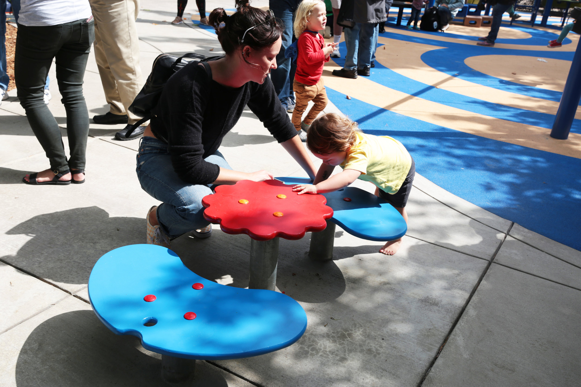
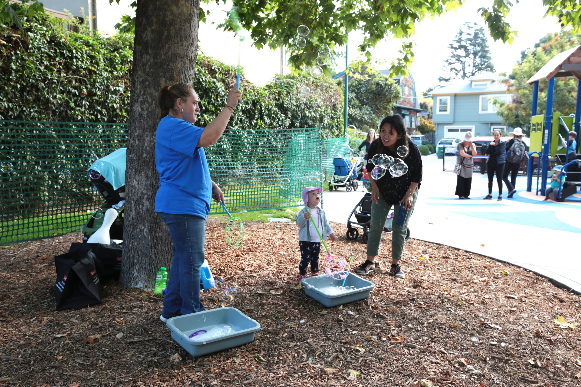
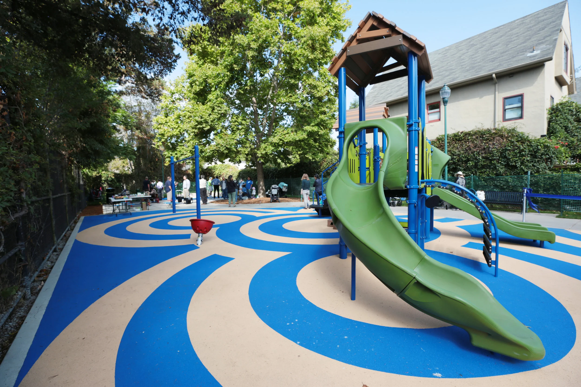
BECKY TEMKO TOT PARK
BERKELEY, CA
Client: City of Berkeley, Parks, Recreation, and Waterfront Department
