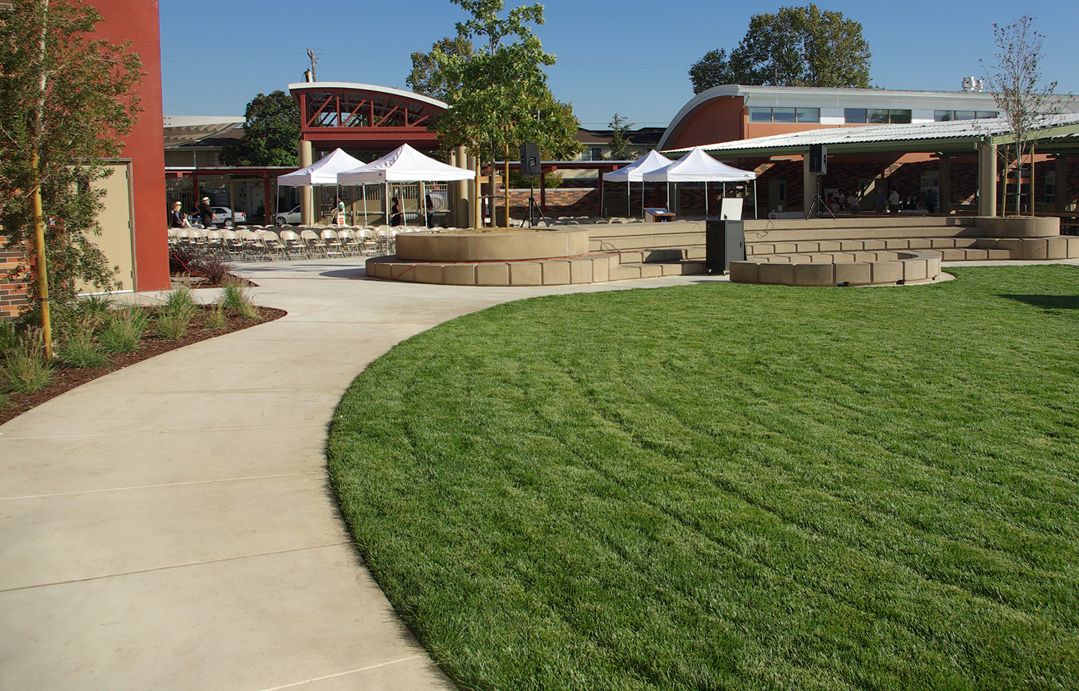
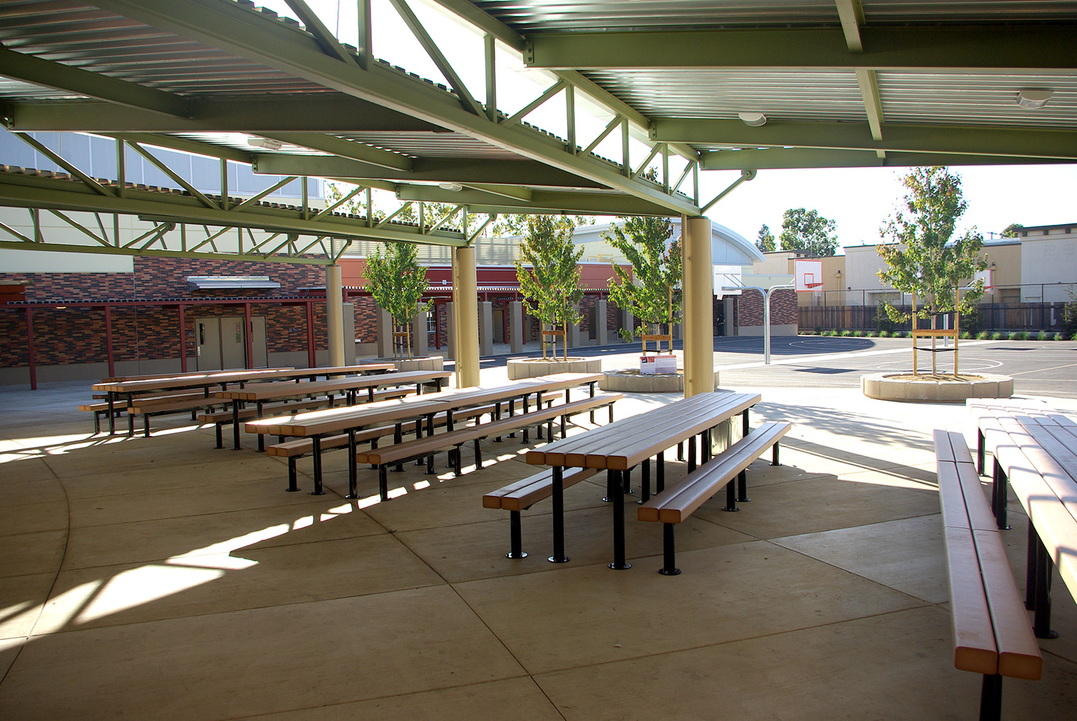
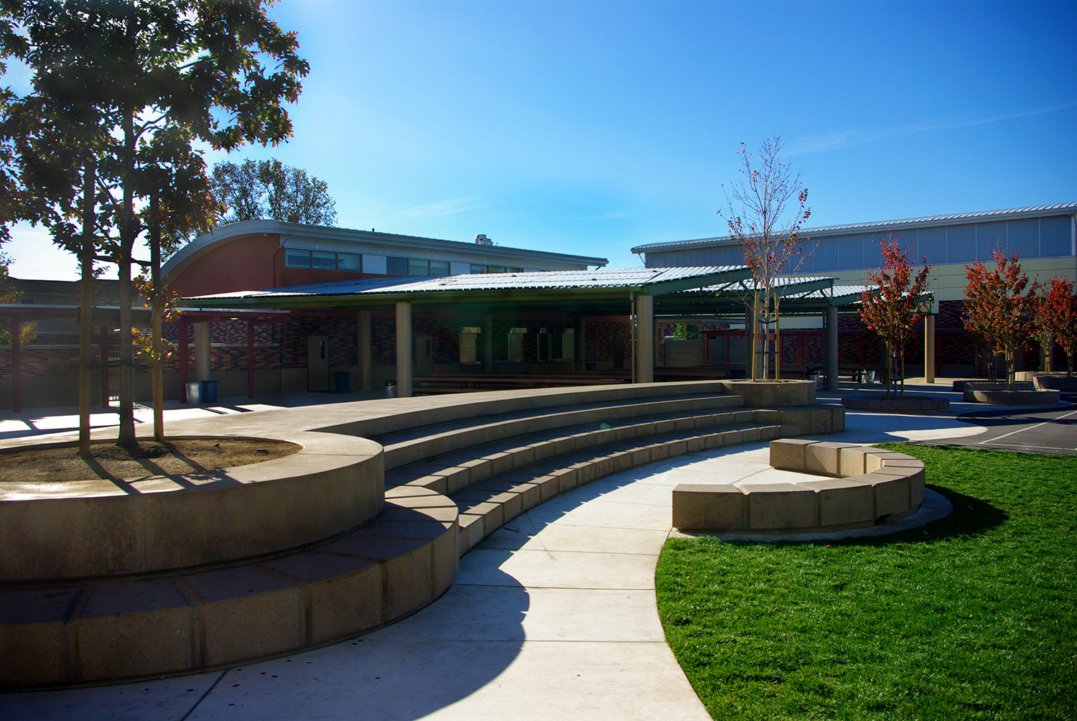
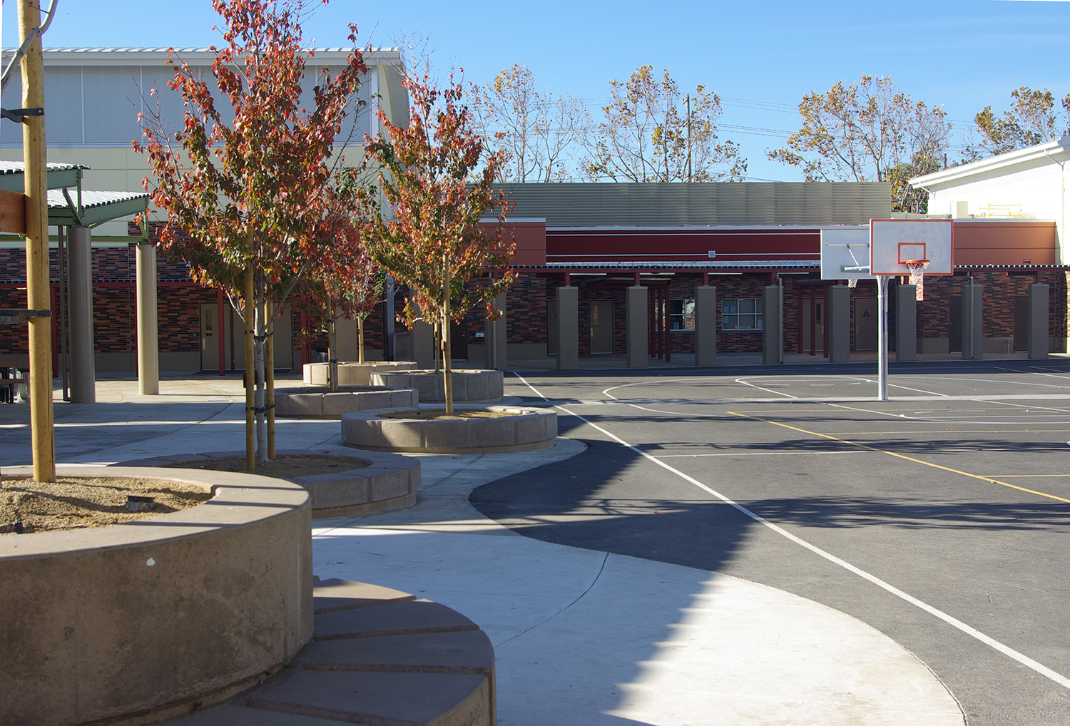

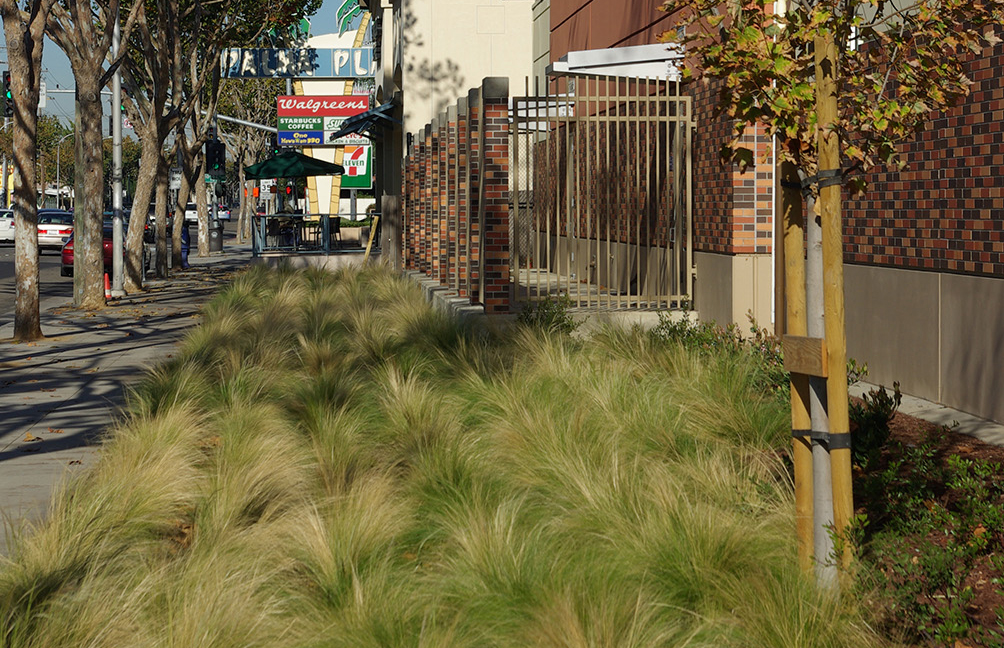
FRED T. KOREMATSU CAMPUS
SAN LEANDRO HIGH SCHOOL
SAN LEANDRO, CA
Subconsultant to WLC Architects
This fully inclusive campus dedicated to ninth grade students was named for Fred T. Korematsu, a local San Leandro civil rights leader. The campus was built in 2010 to address urgent overcrowding and modernization needs at San Leandro High School. The School District acquired an appropriately sized land parcel nearby, which enabled relocation of the entire ninth grade class. Harris Design was responsible for the exterior spaces, which were designed to provide necessary active recreation, eating areas, and informal gathering spaces, as well as to create a striking landscape setting for the school buildings. A large seating element creates a mini-amphitheater for outdoor classes and performances.
The school was designed to meet the standards of the Collaborative for High Performance Schools (CHPS), a system similar to LEED. Green landscape initiatives include the use of highly reflective pavement, limited turf areas, low-volume subsurface irrigation, and a bioswale that both treats site stormwater and provides an educational opportunity.


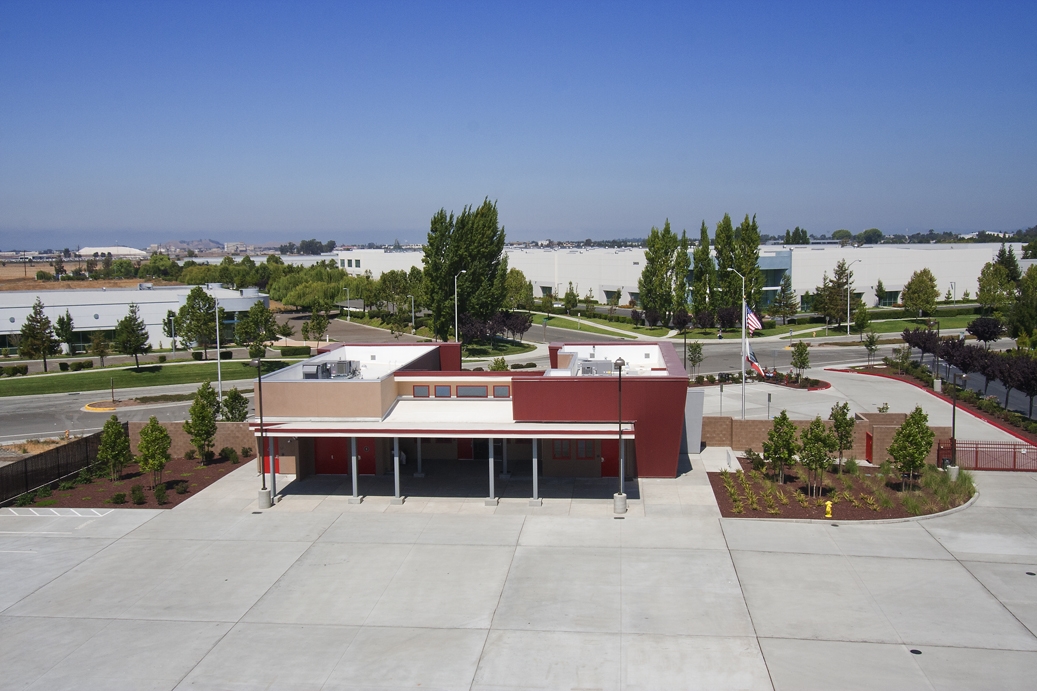
FREMONT FIRE STATION 11
FREMONT, CA
Subconsultant to WLC Architects
This LEED Silver Certified fire station serves the southern portion of the City of Fremont’s coverage area. Located within large-box commercial and retail complexes adjacent to an interstate highway, the 1.47-acre site was below the flood elevation per FEMA, which necessitated extensive grading and importing of material to elevate the building. The project won a 2010 Station Style Design Award.
The landscape meets Bay Friendly Landscape guidelines by incorporating bioswales,
high-efficiency irrigation, and drought-tolerant plants.
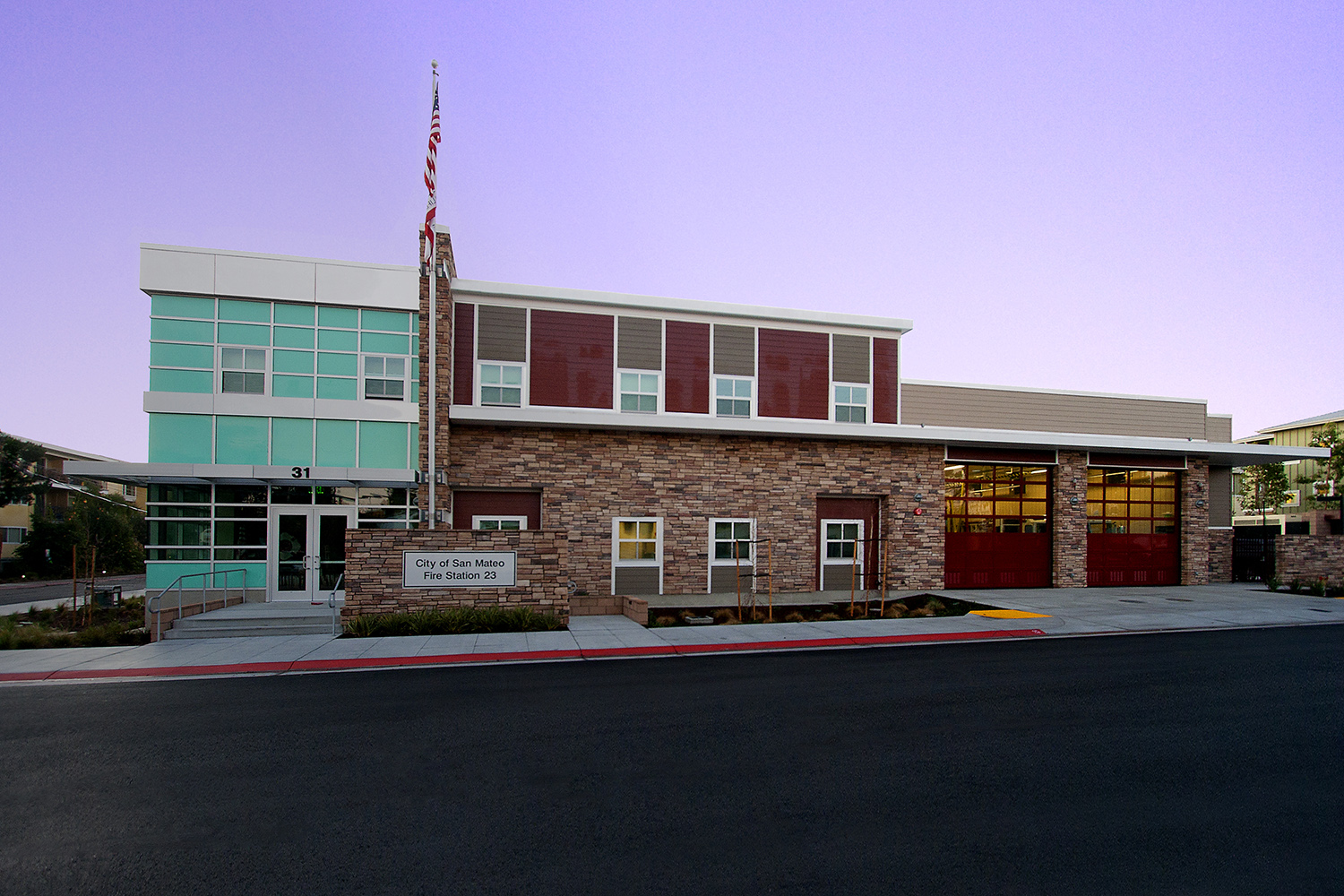
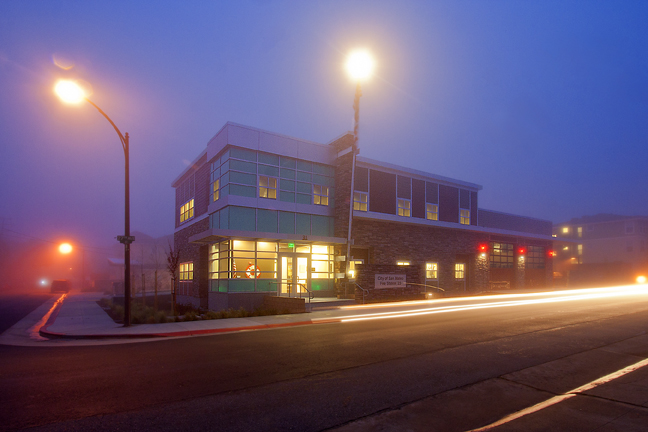
SAN MATEO FIRE STATION 23
SAN MATEO, CA
Subconsultant to WLC Architects
An outdated fire station was razed and a new state-of-the art facility built in its place. This LEED Silver project incorporated Bay Friendly Landscaping principles and state-of-the-art subsurface drip irrigation systems that tie into the City’s central irrigation control system. Stormwater initiatives include on-site detention and biofiltration. No turf was included in the design.

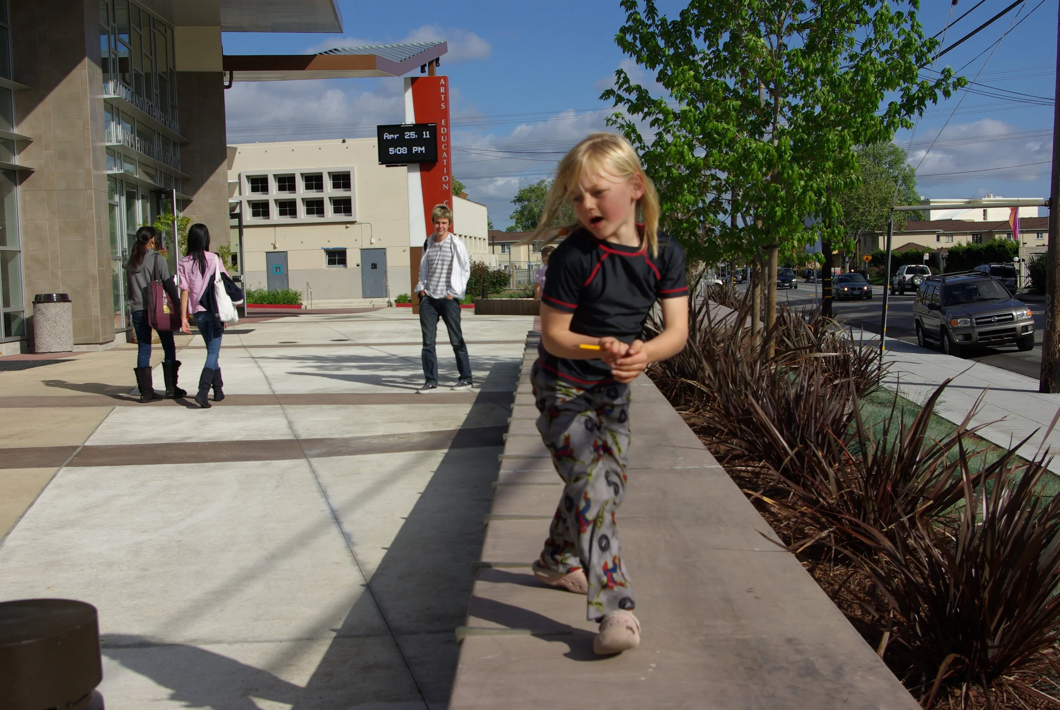
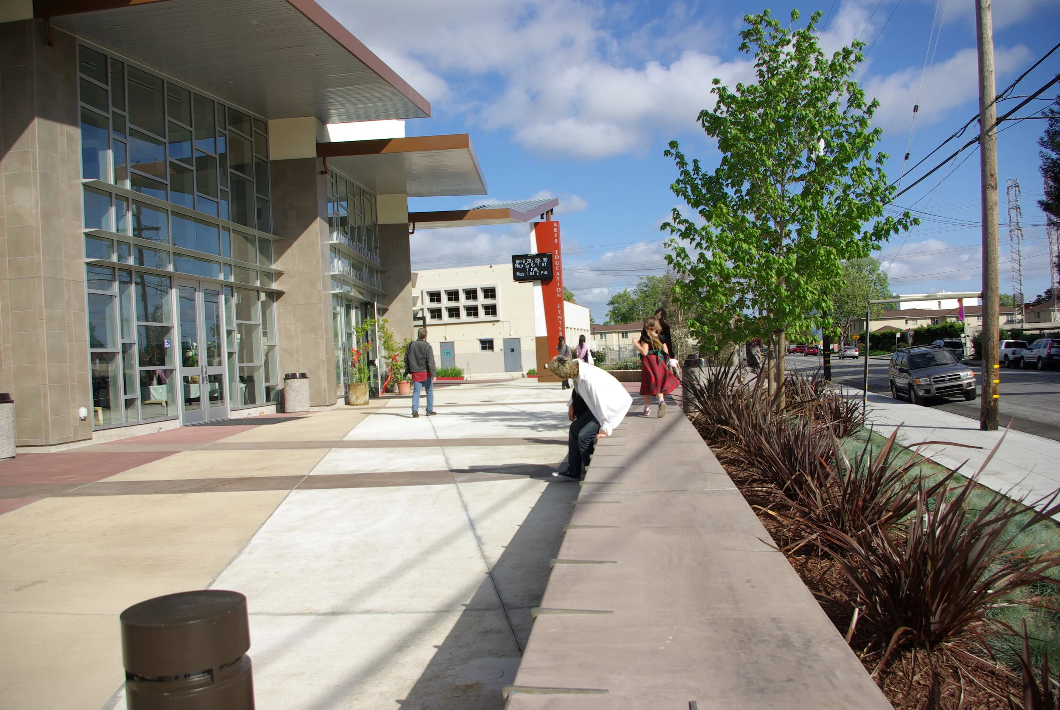
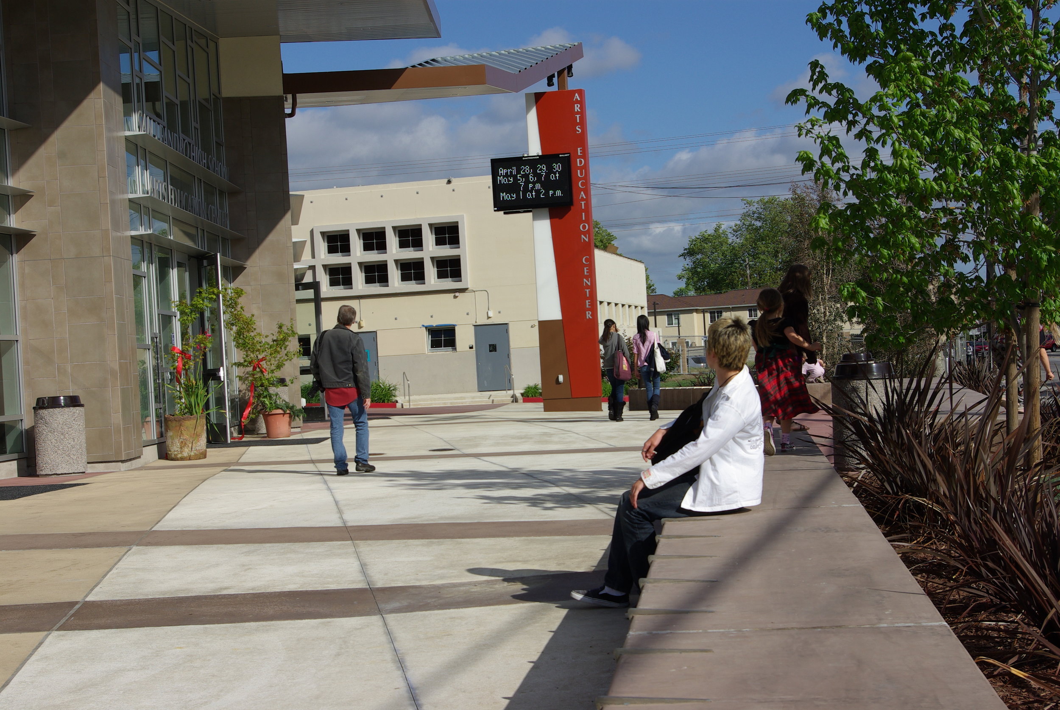
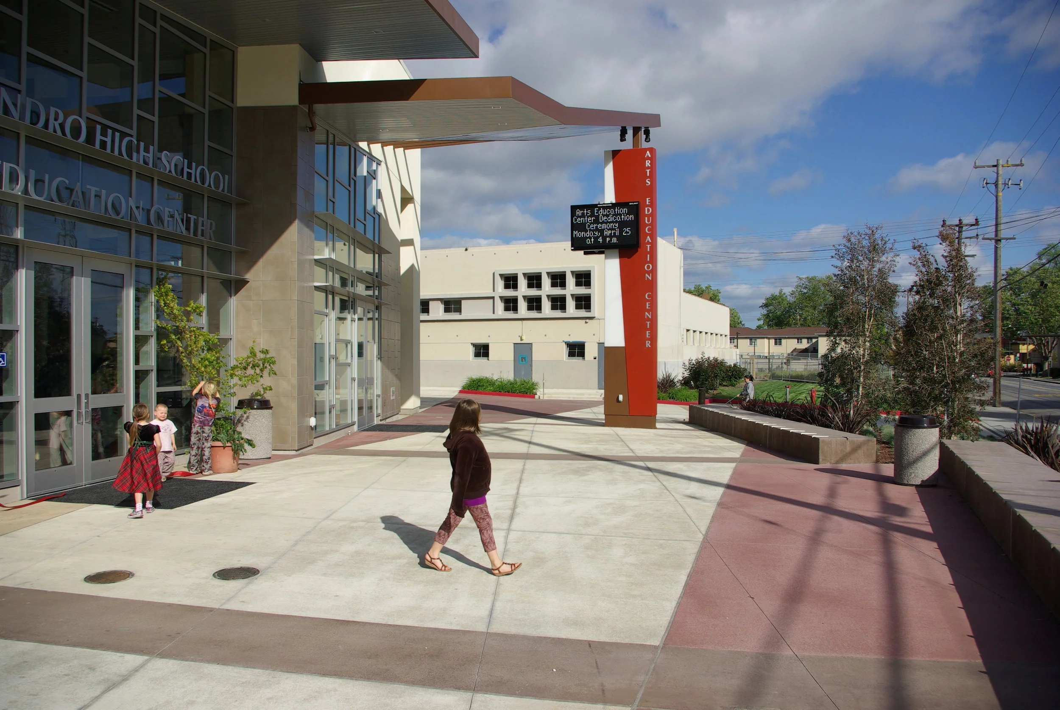
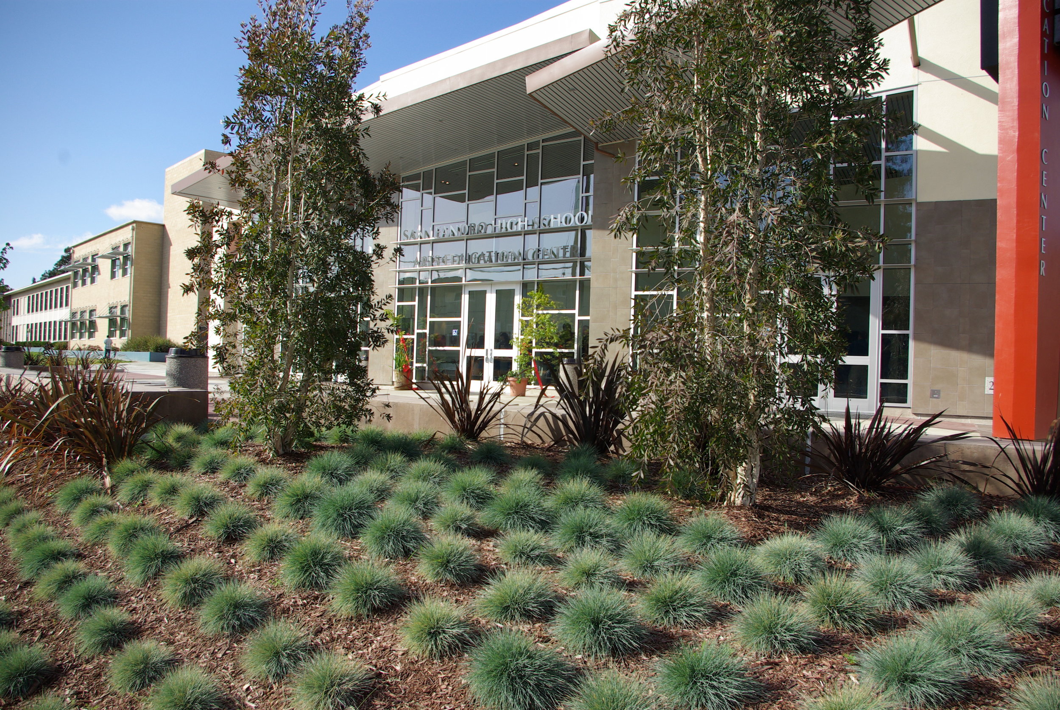
SAN LEANDRO HIGH SCHOOL ARTS EDUCATION CENTER
SAN LEANDRO, CA
Subconsultant to WLC Architects
An inefficient parking lot was used for the construction site of this performing arts education center on the campus of San Leandro High School. Harris Design was responsible for the design of the exterior areas. An entry plaza enclosed by low seating walls mediates the space between the street and building, and provides an area for queing and pre and post-performance gathering. The plaza integrates the building into the landscape through its use of various colors of concrete, with scoring lines that extend the building lines into the landscape in emulation of theater lighting patterns.
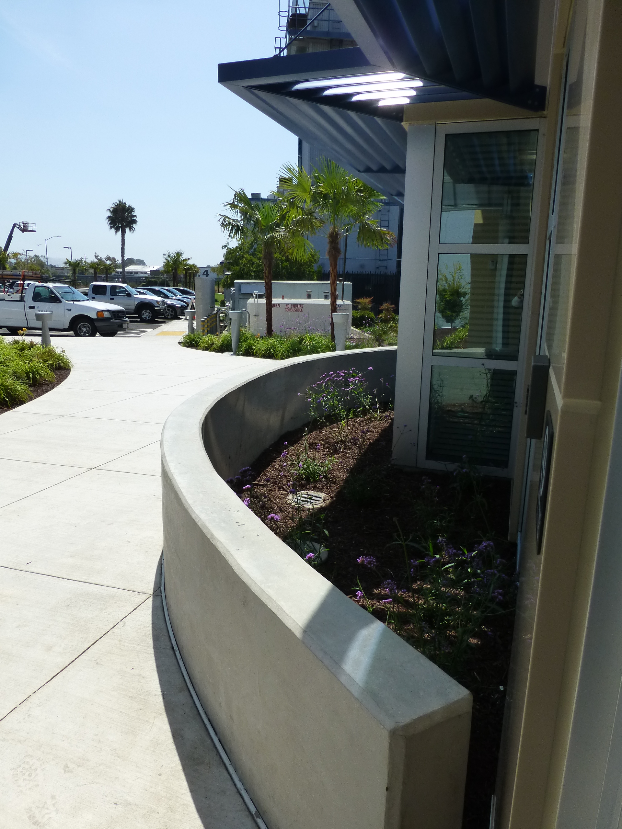
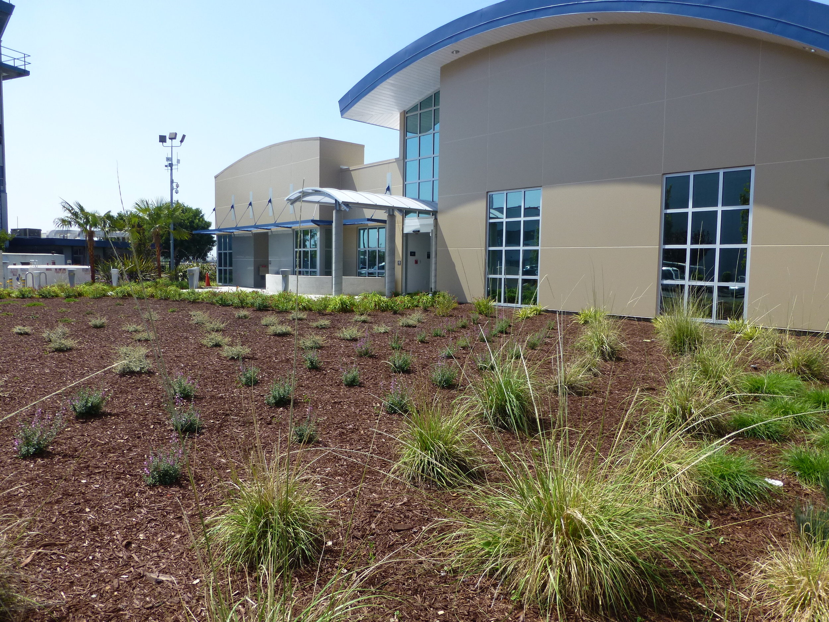
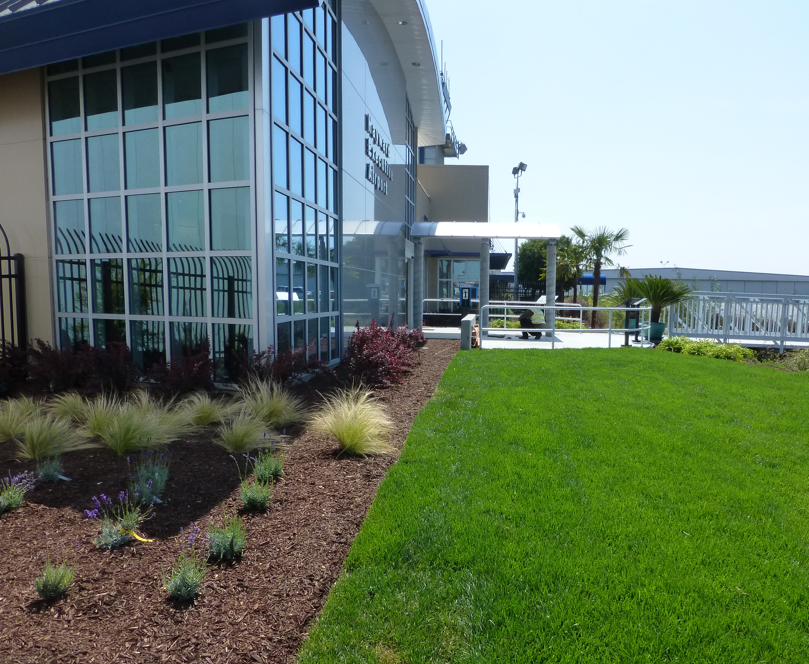
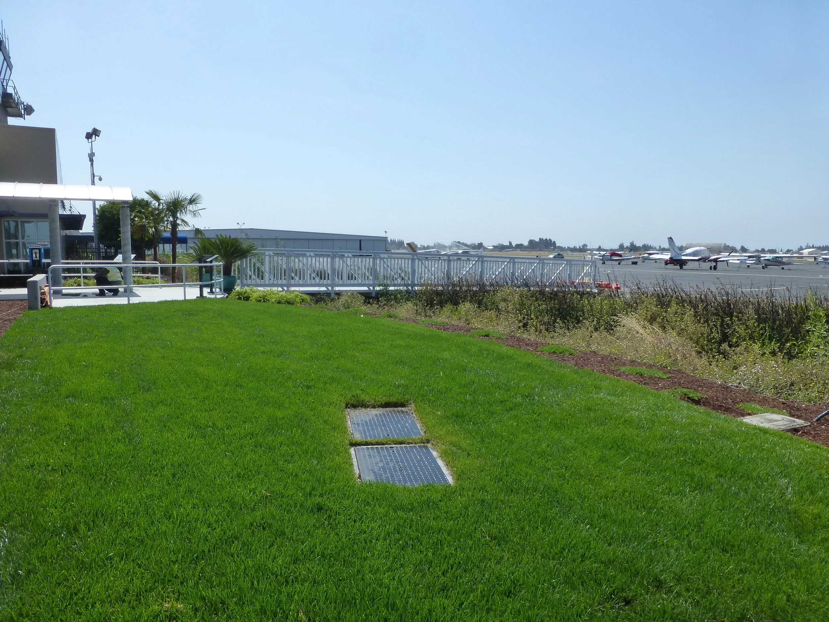
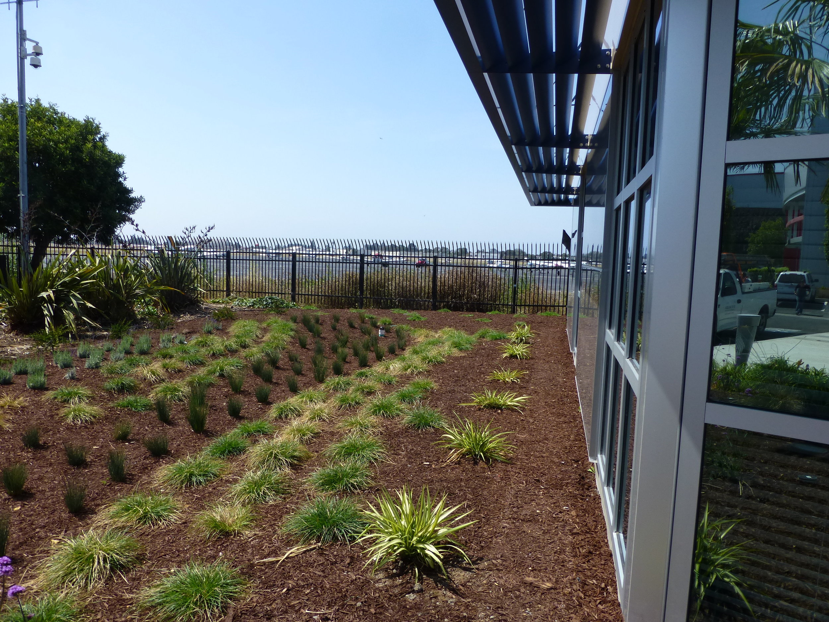
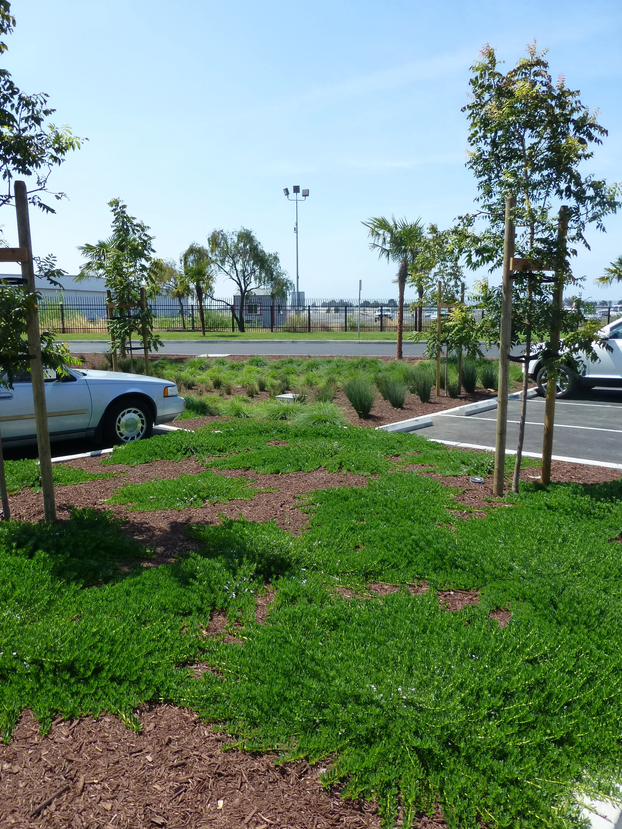
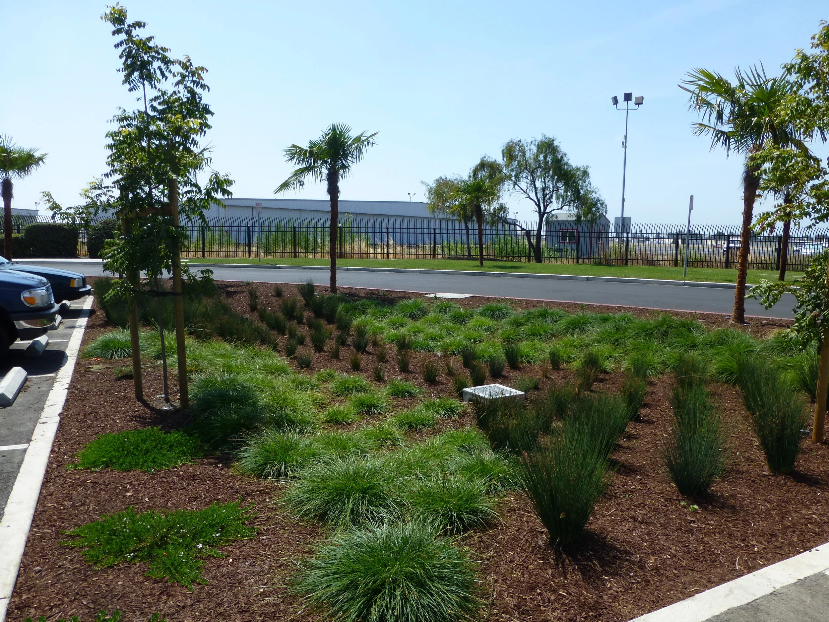
HAYWARD EXECUTIVE AIRPORT ADMINISTRATION BUILDING
CITY OF HAYWARD, CA
With flight traffic increasing along with the expansion of the Bay Area economy, the City of Hayward needed more office space for the administration of this busy local airport. This LEED-rated project takes a two-stage approach to increasing the office space. The new building and site are designed so a second phase may be completed in the future. The large landscape area in the front of the building is temporary, therefore no trees were planted in this location. The landscape includes minimal turf, and bioretention basins that capture and treat stormwater on site. The landscape is Bay Friendly treated.
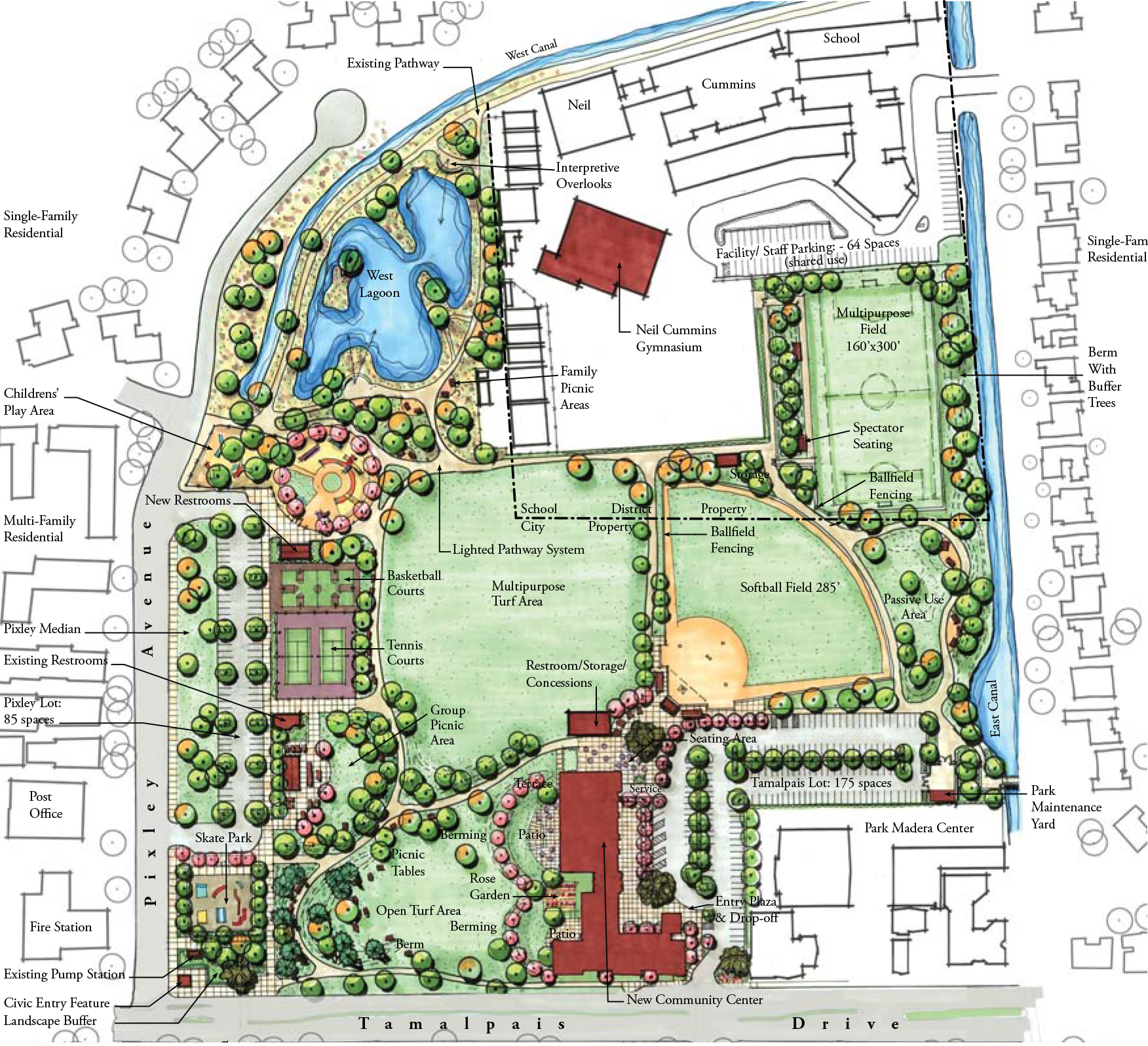
TOWN PARK AND COMMUNITY CENTER MASTER
TOWN OF CORTE MADERA, CA
Client: Town of Corte Madera Recreation and Leisure Services
Harris Design led a multi-disciplinary team to develop a long range master plan for the
Town of Corte Madera’s fl agship park and community center. The project included a
comprehensive needs assessment process to determine the areas of greatest importance
to the community. A thorough inventory of existing conditions and analysis of the existing
recreation center building formed the foundation for the plan’s recommendations regarding
remodeling of the existing building vs. construction of an entirely new community center.
The plan for the park defi nes alterations to the existing layout, incorporation of additional
facilities, enhancement of the existing lagoon, improvement of the athletic fields, increasing
available on-site parking, and siting the new community center to achieve indoor/outdoor
integration with the park setting. A steering committee composed of Town and School
District Staff provided direction for the plan’s proposals.
